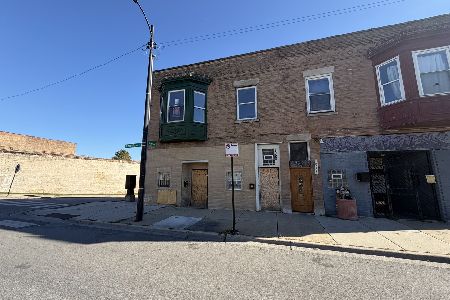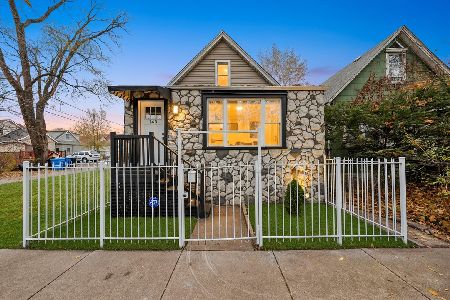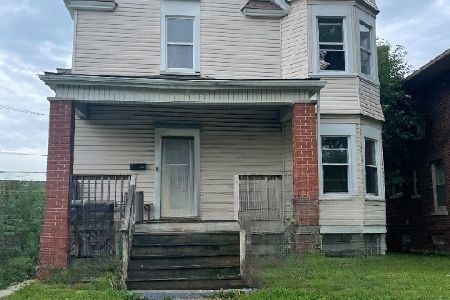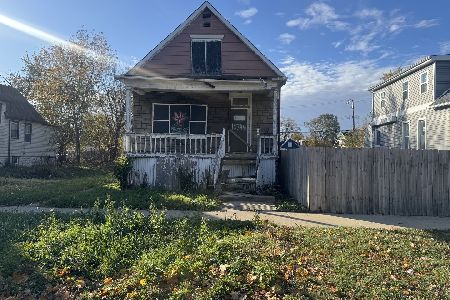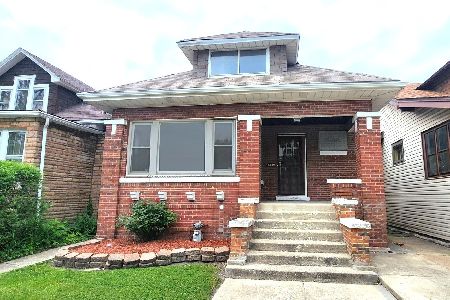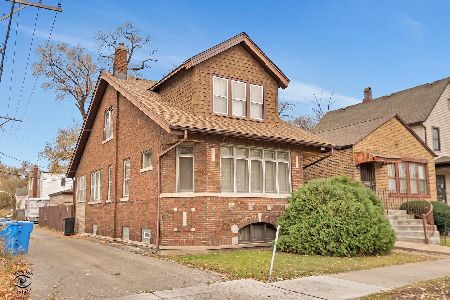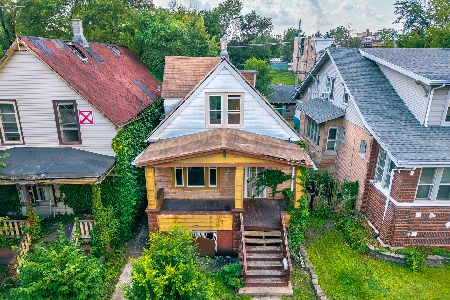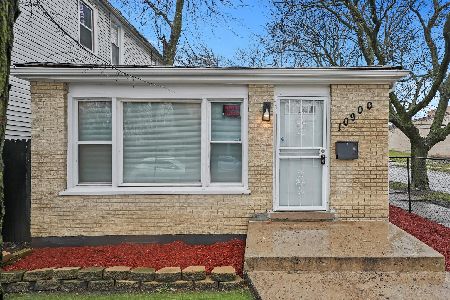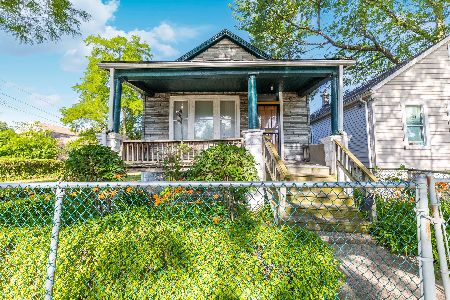10918 Edbrooke Avenue, Roseland, Chicago, Illinois 60628
$199,000
|
Sold
|
|
| Status: | Closed |
| Sqft: | 2,450 |
| Cost/Sqft: | $81 |
| Beds: | 4 |
| Baths: | 3 |
| Year Built: | 1895 |
| Property Taxes: | $2,131 |
| Days On Market: | 1928 |
| Lot Size: | 0,00 |
Description
Check out this immaculately rehabbed 4 bedroom/2.1 bathroom Single Family Home located near the prestigious Gwendolyn Brooks College Preparatory Academy and the historic Pullman Branch Library!! This spacious & light-filled two-story retreat with hand-crafted wood porch, oversized privacy fenced yard, backyard patio, & detached garage is practically brand new! All new windows, new doors, new roof, new porch, new fence, new mechanicals, & more! Enter into an open concept living space featuring lofty ceilings, gleaming hardwood floors, expansive recessed lighting, & unique French doors throughout. A contemporary-style kitchen includes custom white cabinetry, granite countertops, coordinating backsplash, stainless steel appliances, multi-level lighting, & peninsula-style breakfast bar. Main level bedrooms are convenient & versatile, allowing for such options as home offices or remote learning, while the luxuriously appointed full bathroom is just steps away. Designed to inspire, the private second level can be used as a master bedroom suite, in-law arrangement, or whatever is desired. This tranquil sanctuary includes a separate family/great room, two additional bedrooms, second full bathroom, & adjacent kitchenette featuring customized shelving, microwave oven, & beverage cooler/refrigerator. Separate foyers & finished, enclosed back porches offer additional living space, while the rear staircase provides easy access to the lower level laundry facilities, half bathroom, & approximate seven hundred fifty square feet of additional space. Near I-94, transportation, shopping, & recreation. Home warranty included!
Property Specifics
| Single Family | |
| — | |
| — | |
| 1895 | |
| Full | |
| — | |
| No | |
| — |
| Cook | |
| — | |
| 0 / Not Applicable | |
| None | |
| Public | |
| Public Sewer | |
| 10889413 | |
| 25153180290000 |
Property History
| DATE: | EVENT: | PRICE: | SOURCE: |
|---|---|---|---|
| 24 Dec, 2020 | Sold | $199,000 | MRED MLS |
| 10 Oct, 2020 | Under contract | $199,000 | MRED MLS |
| 1 Oct, 2020 | Listed for sale | $199,000 | MRED MLS |
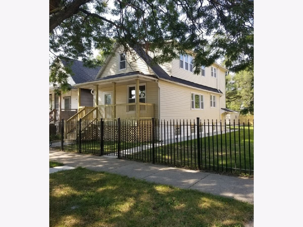
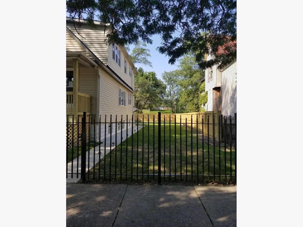
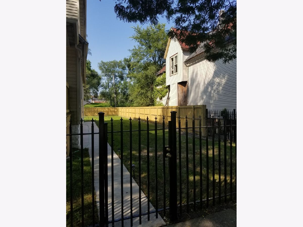
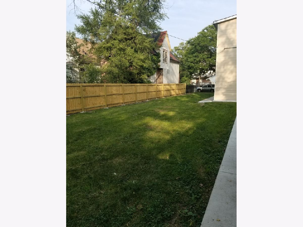
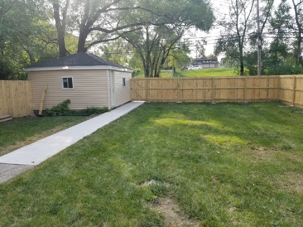
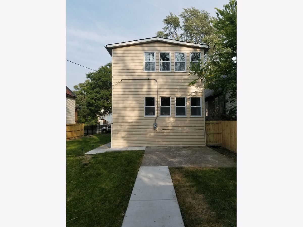
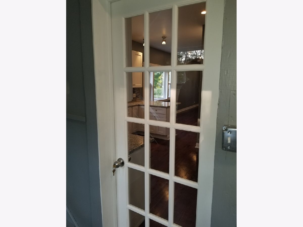
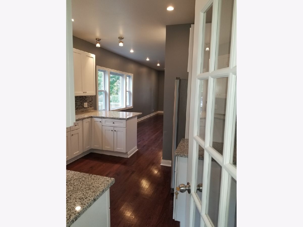
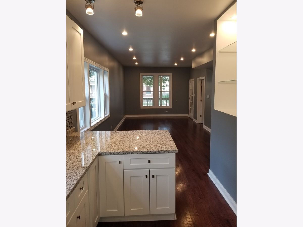
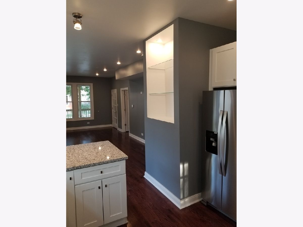
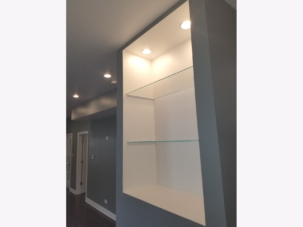
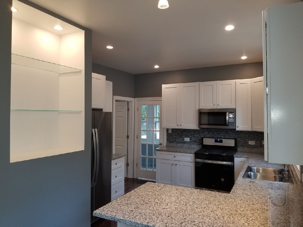
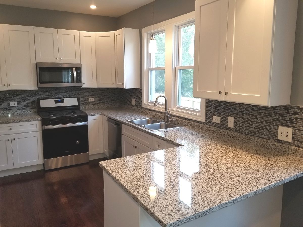
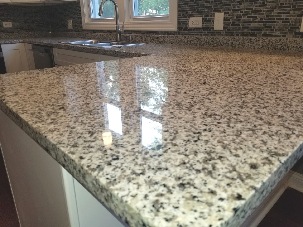
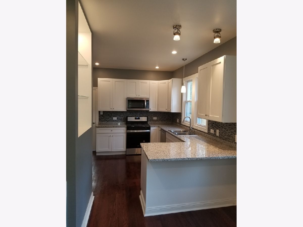
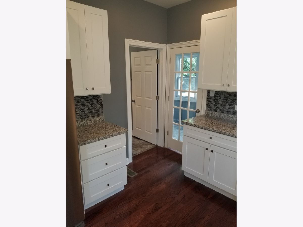
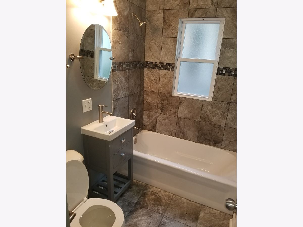
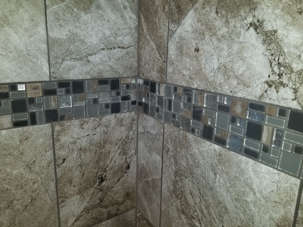
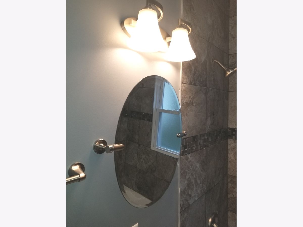
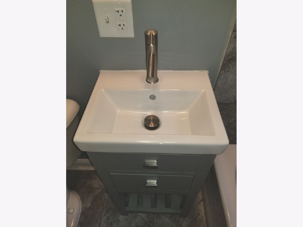
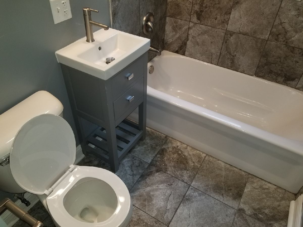
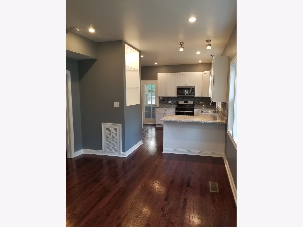
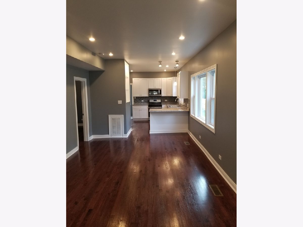
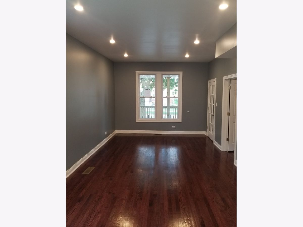
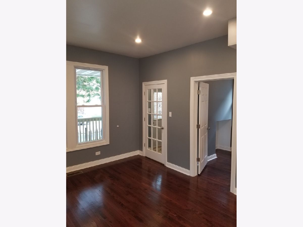
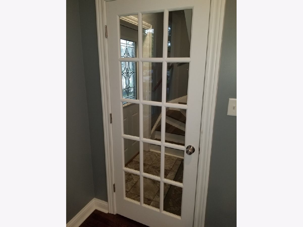
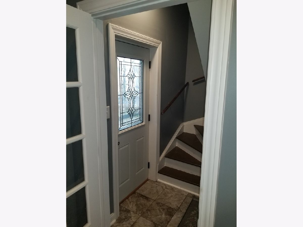
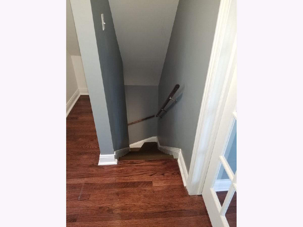
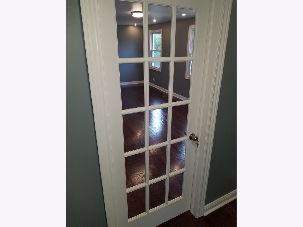
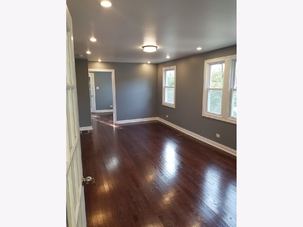
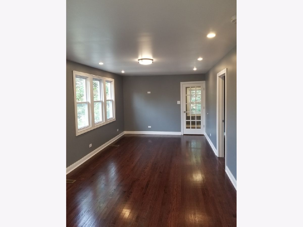
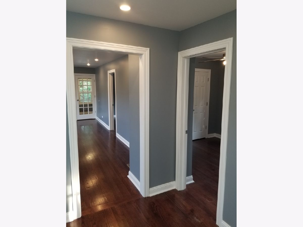
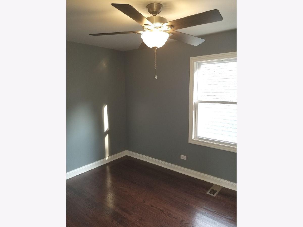
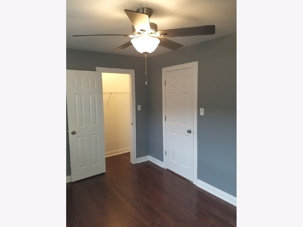
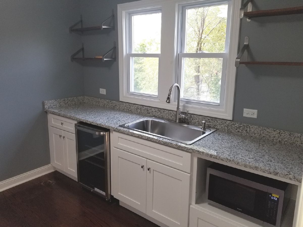
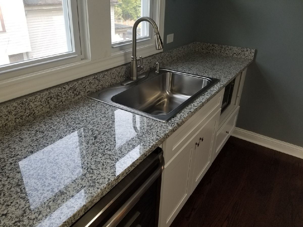
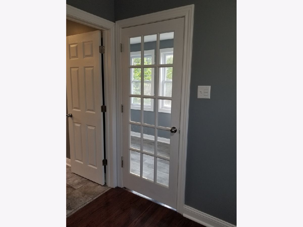
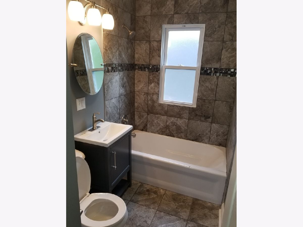
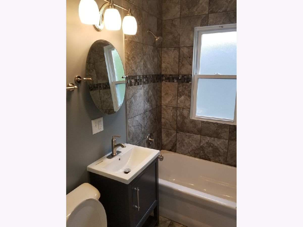
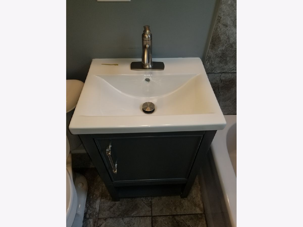
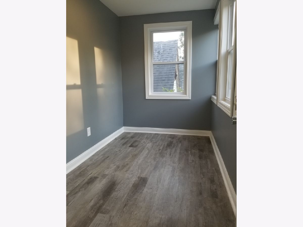
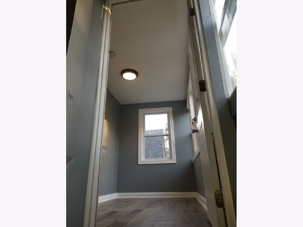
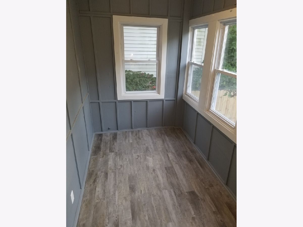
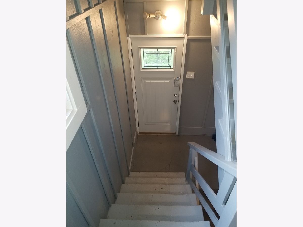
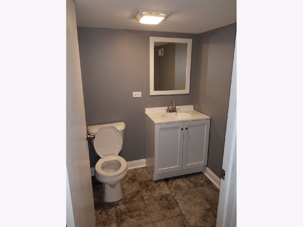
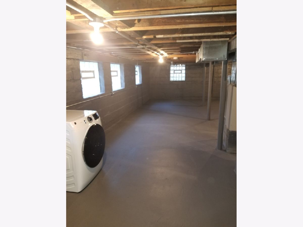
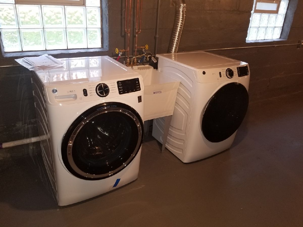
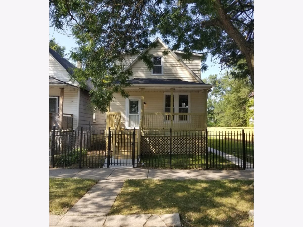
Room Specifics
Total Bedrooms: 4
Bedrooms Above Ground: 4
Bedrooms Below Ground: 0
Dimensions: —
Floor Type: Hardwood
Dimensions: —
Floor Type: Hardwood
Dimensions: —
Floor Type: Hardwood
Full Bathrooms: 3
Bathroom Amenities: Soaking Tub
Bathroom in Basement: 1
Rooms: Foyer,Eating Area,Enclosed Porch
Basement Description: Unfinished
Other Specifics
| 1.5 | |
| — | |
| — | |
| Patio, Porch | |
| Fenced Yard,Landscaped,Outdoor Lighting,Sidewalks,Streetlights,Wood Fence | |
| 3150 | |
| — | |
| None | |
| Hardwood Floors, First Floor Bedroom, In-Law Arrangement, First Floor Full Bath, Built-in Features, Open Floorplan | |
| Range, Microwave, Dishwasher, Refrigerator, Washer, Dryer, Stainless Steel Appliance(s), Wine Refrigerator, Gas Oven | |
| Not in DB | |
| Park, Pool, Tennis Court(s), Curbs, Sidewalks, Street Lights, Street Paved | |
| — | |
| — | |
| — |
Tax History
| Year | Property Taxes |
|---|---|
| 2020 | $2,131 |
Contact Agent
Nearby Similar Homes
Nearby Sold Comparables
Contact Agent
Listing Provided By
RLB Realty Group, Inc.

