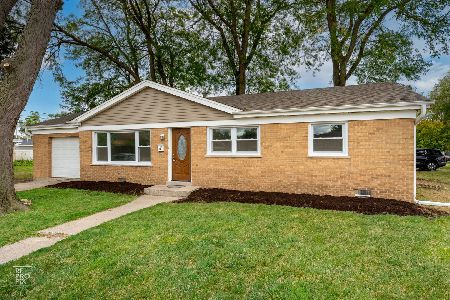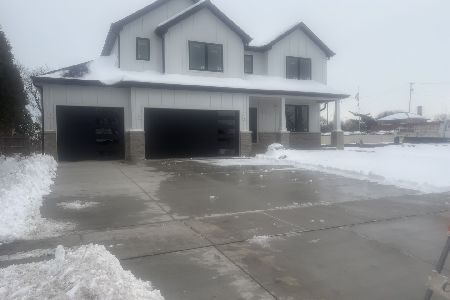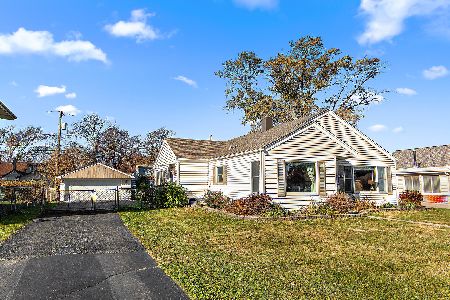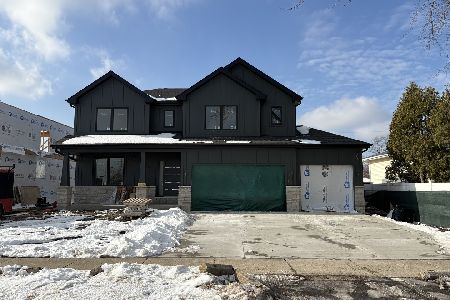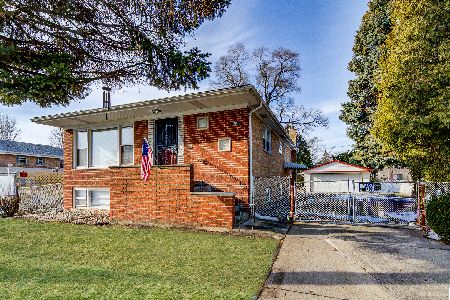10919 Moody Avenue, Chicago Ridge, Illinois 60415
$185,000
|
Sold
|
|
| Status: | Closed |
| Sqft: | 1,460 |
| Cost/Sqft: | $116 |
| Beds: | 4 |
| Baths: | 3 |
| Year Built: | 1954 |
| Property Taxes: | $1,309 |
| Days On Market: | 1780 |
| Lot Size: | 0,18 |
Description
Calling all investors, fix-n-flippers and home improvement junkies, this is the deal of the month for you! Family room addition and a half Bath off the Kitchen is a plus in this local market. 2 bedrooms and one full bath on EACH level (yep, a 4 Bedroom home!). On the 2nd level, the 4th Bedroom is tandem from the 3rd Bedroom. Bedrooms 3 & 4 have nice deep storage closets. The finished dormer attic on the 2nd level offers MEGA storage space (don't need basement storage when you've got this!). The walk-in-closet under the stairs, Pantry closet & Laundry/Mechanical Room on the Main Level offers even MORE storage space. A quick 2 block walk to Ridge Central Elementary AND Elden D. Finley Junior High School. Only a 20 minute walk or 5 minute drive to the high school as well as the Metra Train Station. Superb location? Absolutely! Located on a quiet street but sooo close to everything you could need or want in shopping, dining and life amenities. This is the most affordable purchase you can hope for in Chicago Ridge so DON'T WAIT!
Property Specifics
| Single Family | |
| — | |
| — | |
| 1954 | |
| None | |
| — | |
| No | |
| 0.18 |
| Cook | |
| — | |
| — / Not Applicable | |
| None | |
| Lake Michigan | |
| Public Sewer | |
| 11010965 | |
| 24173060260000 |
Nearby Schools
| NAME: | DISTRICT: | DISTANCE: | |
|---|---|---|---|
|
Grade School
Ridge Central Elementary School |
127.5 | — | |
|
Middle School
Elden D Finley Junior High Schoo |
127.5 | Not in DB | |
|
High School
Elden D Finley Junior High Schoo |
127.5 | Not in DB | |
Property History
| DATE: | EVENT: | PRICE: | SOURCE: |
|---|---|---|---|
| 26 Mar, 2021 | Sold | $185,000 | MRED MLS |
| 7 Mar, 2021 | Under contract | $170,000 | MRED MLS |
| 5 Mar, 2021 | Listed for sale | $170,000 | MRED MLS |
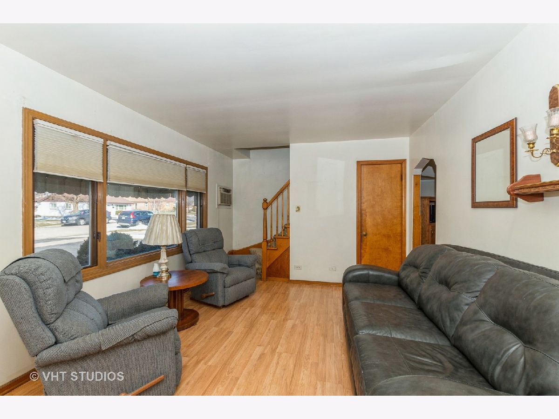
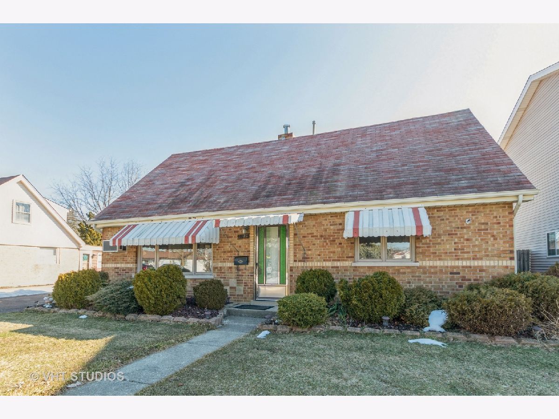
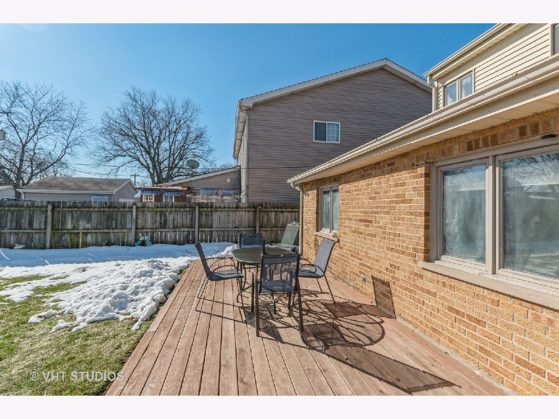
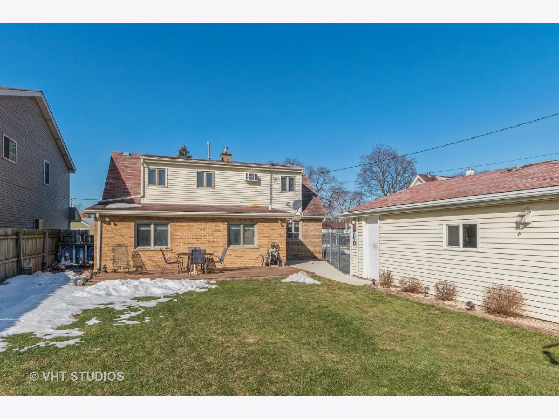
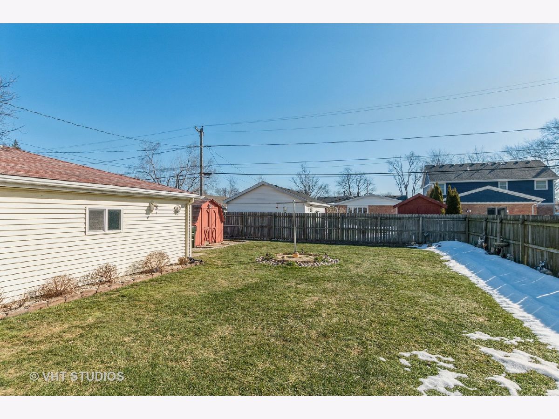
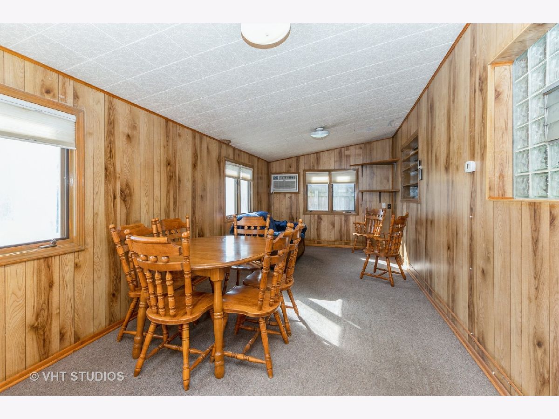
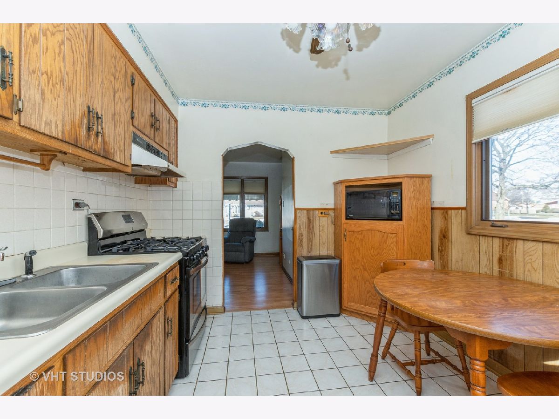
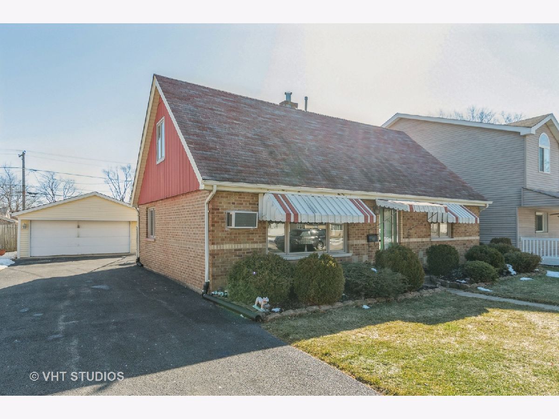
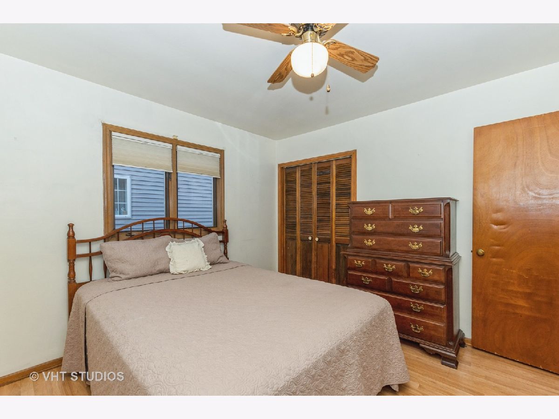
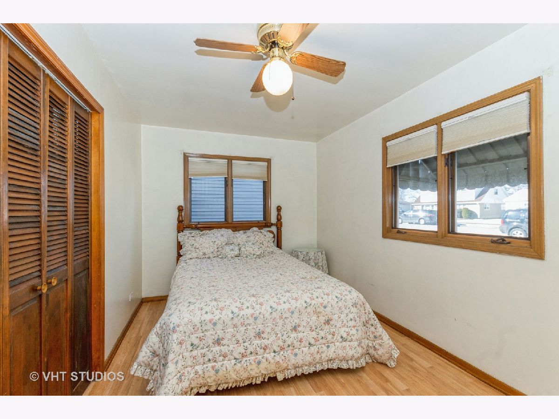
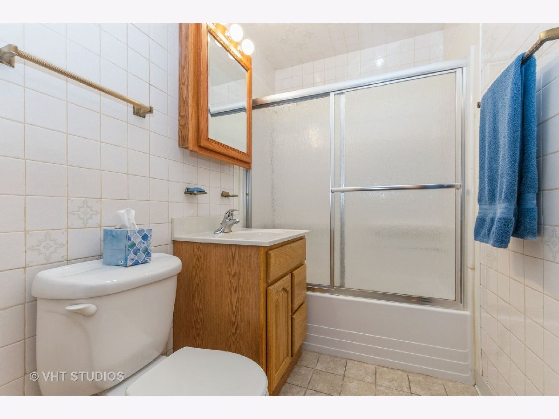
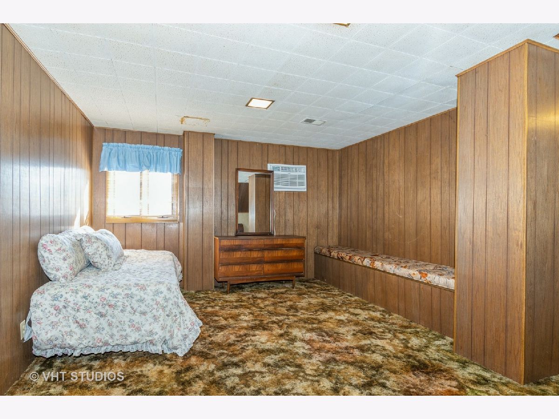
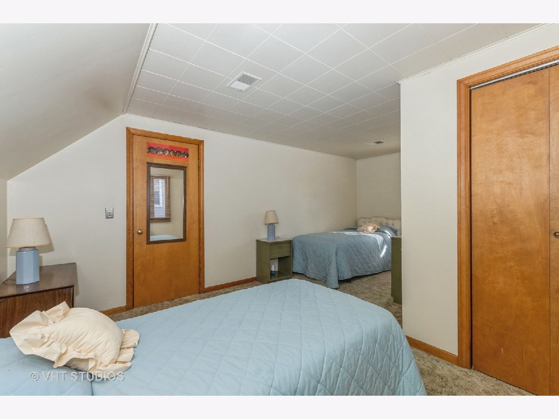
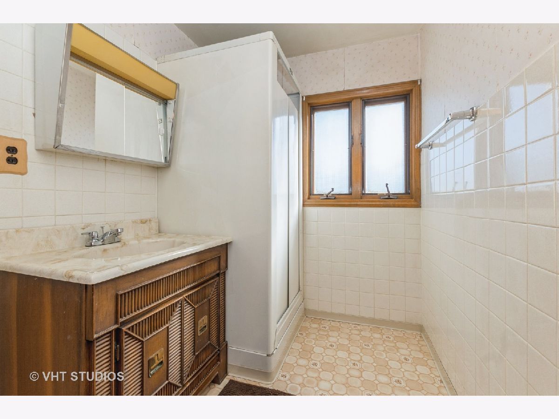
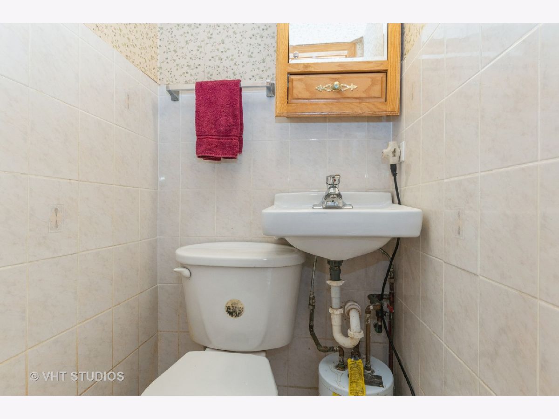
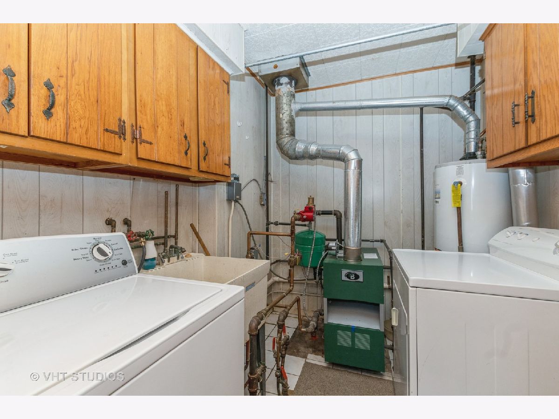
Room Specifics
Total Bedrooms: 4
Bedrooms Above Ground: 4
Bedrooms Below Ground: 0
Dimensions: —
Floor Type: Wood Laminate
Dimensions: —
Floor Type: Carpet
Dimensions: —
Floor Type: Carpet
Full Bathrooms: 3
Bathroom Amenities: —
Bathroom in Basement: 0
Rooms: Attic,Walk In Closet
Basement Description: Slab
Other Specifics
| 2 | |
| Concrete Perimeter | |
| Asphalt | |
| — | |
| Level | |
| 8040 | |
| Dormer | |
| None | |
| First Floor Bedroom, First Floor Laundry, First Floor Full Bath | |
| Range, Refrigerator, Gas Cooktop, Gas Oven | |
| Not in DB | |
| — | |
| — | |
| — | |
| — |
Tax History
| Year | Property Taxes |
|---|---|
| 2021 | $1,309 |
Contact Agent
Nearby Similar Homes
Nearby Sold Comparables
Contact Agent
Listing Provided By
Baird & Warner


