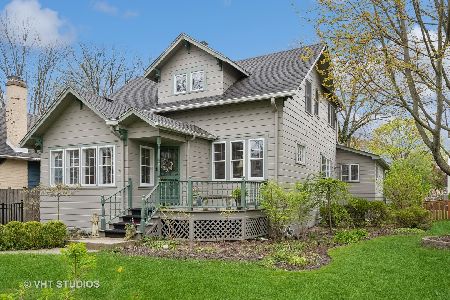1092 Cherry Street, Winnetka, Illinois 60093
$1,500,000
|
Sold
|
|
| Status: | Closed |
| Sqft: | 5,400 |
| Cost/Sqft: | $314 |
| Beds: | 6 |
| Baths: | 6 |
| Year Built: | 2010 |
| Property Taxes: | $0 |
| Days On Market: | 5714 |
| Lot Size: | 0,00 |
Description
Stunning 6BR New Eng Col. in top loc.Lovely LR w/full hdsom fp, sep.formal DR, outstanding eat-in kit w/white inset cabinetry, antique brown marble. SubZero & Thermador,Miele apps.Lg FR w/ fp, coffered ceiling & Fr door to huge deck w/magnificent pergola. Formal study. Pretty Mstr w/ lux Ba w/stm shower. 3 add BR's & 2 add Ba 2nd fl & loft 5 steps up. Fin 3rd fl playrm/BR suite w/full lrg Ba. LL-BR,Ba,Ex,Th,Bar,lndry
Property Specifics
| Single Family | |
| — | |
| Traditional | |
| 2010 | |
| Full | |
| — | |
| No | |
| — |
| Cook | |
| — | |
| 0 / Not Applicable | |
| None | |
| Lake Michigan | |
| Public Sewer | |
| 07540676 | |
| 05201170040000 |
Nearby Schools
| NAME: | DISTRICT: | DISTANCE: | |
|---|---|---|---|
|
Grade School
Crow Island Elementary School |
36 | — | |
|
Middle School
Carleton W Washburne School |
36 | Not in DB | |
|
High School
New Trier Twp H.s. Northfield/wi |
203 | Not in DB | |
Property History
| DATE: | EVENT: | PRICE: | SOURCE: |
|---|---|---|---|
| 28 Jan, 2009 | Sold | $435,000 | MRED MLS |
| 17 Dec, 2008 | Under contract | $545,000 | MRED MLS |
| — | Last price change | $695,000 | MRED MLS |
| 4 Aug, 2008 | Listed for sale | $695,000 | MRED MLS |
| 12 Aug, 2010 | Sold | $1,500,000 | MRED MLS |
| 6 Jun, 2010 | Under contract | $1,698,000 | MRED MLS |
| 27 May, 2010 | Listed for sale | $1,698,000 | MRED MLS |
| 16 Sep, 2015 | Sold | $1,775,000 | MRED MLS |
| 4 Aug, 2015 | Under contract | $1,849,000 | MRED MLS |
| 31 Jul, 2015 | Listed for sale | $1,849,000 | MRED MLS |
| 6 Jun, 2016 | Sold | $1,800,000 | MRED MLS |
| 13 Mar, 2016 | Under contract | $1,899,000 | MRED MLS |
| 23 Feb, 2016 | Listed for sale | $1,899,000 | MRED MLS |
Room Specifics
Total Bedrooms: 6
Bedrooms Above Ground: 6
Bedrooms Below Ground: 0
Dimensions: —
Floor Type: Hardwood
Dimensions: —
Floor Type: Hardwood
Dimensions: —
Floor Type: Hardwood
Dimensions: —
Floor Type: —
Dimensions: —
Floor Type: —
Full Bathrooms: 6
Bathroom Amenities: Whirlpool,Separate Shower,Steam Shower,Double Sink
Bathroom in Basement: 1
Rooms: Bedroom 5,Bedroom 6,Deck,Den,Eating Area,Exercise Room,Great Room,Loft,Mud Room,Utility Room-2nd Floor
Basement Description: —
Other Specifics
| 2 | |
| Concrete Perimeter | |
| Concrete | |
| — | |
| Landscaped | |
| 50X177 | |
| Finished | |
| Full | |
| — | |
| Double Oven, Microwave, Dishwasher, Refrigerator, Washer, Dryer, Disposal | |
| Not in DB | |
| Sidewalks | |
| — | |
| — | |
| — |
Tax History
| Year | Property Taxes |
|---|---|
| 2009 | $12,375 |
| 2015 | $28,201 |
| 2016 | $29,581 |
Contact Agent
Nearby Similar Homes
Nearby Sold Comparables
Contact Agent
Listing Provided By
Coldwell Banker Residential










