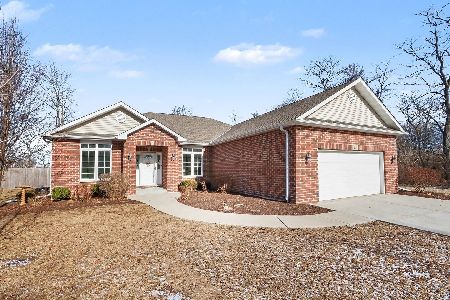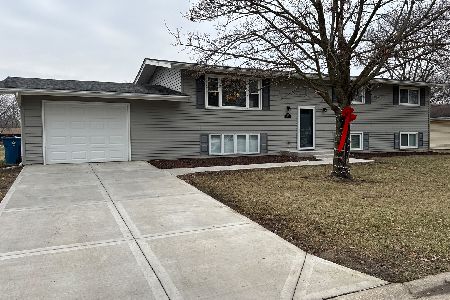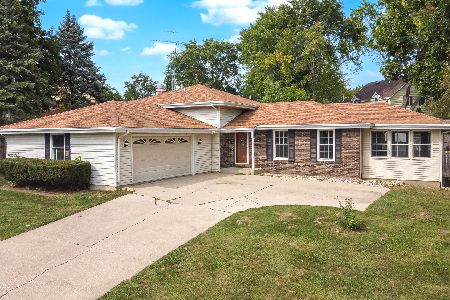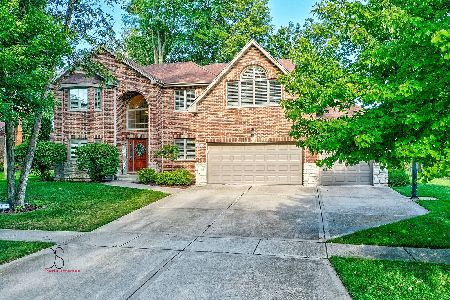1092 Forest View Drive, Morris, Illinois 60450
$325,500
|
Sold
|
|
| Status: | Closed |
| Sqft: | 3,560 |
| Cost/Sqft: | $97 |
| Beds: | 4 |
| Baths: | 3 |
| Year Built: | 2005 |
| Property Taxes: | $9,048 |
| Days On Market: | 3110 |
| Lot Size: | 0,36 |
Description
Job transfer (relocation) has opened up an awesome opportunity for a new home owner to live in this exclusive upscale neighborhood. Entry way brings you into the expansive main level with 9ft ceilings for an open concept. See- through French doors separate the living room/dining room. Kitchen has Birch cabinetry, granite counters, island seating, hardwood flooring, and stainless steel appliances. Family room has wall to ceiling brick heatilator fireplace, Grand Master bedroom is (approx.34x15) vaulted ceilings, walk in closets, master bath with separate double headed shower, double sinks and Jacuzzi tub. Full basement also has 9ft ceilings and roughed in for bath. Landscaped yard has custom patio area with fire pit , attached gas grill and seating area. A $2,000 decoration allowance will be offered
Property Specifics
| Single Family | |
| — | |
| — | |
| 2005 | |
| Full | |
| — | |
| No | |
| 0.36 |
| Grundy | |
| Wooded Lake | |
| 0 / Not Applicable | |
| None | |
| Public | |
| Public Sewer | |
| 09707102 | |
| 0505330009 |
Nearby Schools
| NAME: | DISTRICT: | DISTANCE: | |
|---|---|---|---|
|
Grade School
White Oak Elementary School |
54 | — | |
|
Middle School
White Oak Elementary School |
54 | Not in DB | |
|
High School
Morris Community High School |
101 | Not in DB | |
Property History
| DATE: | EVENT: | PRICE: | SOURCE: |
|---|---|---|---|
| 20 Sep, 2017 | Sold | $325,500 | MRED MLS |
| 14 Aug, 2017 | Under contract | $345,000 | MRED MLS |
| — | Last price change | $352,000 | MRED MLS |
| 31 Jul, 2017 | Listed for sale | $352,000 | MRED MLS |
Room Specifics
Total Bedrooms: 4
Bedrooms Above Ground: 4
Bedrooms Below Ground: 0
Dimensions: —
Floor Type: Carpet
Dimensions: —
Floor Type: Carpet
Dimensions: —
Floor Type: Carpet
Full Bathrooms: 3
Bathroom Amenities: Whirlpool,Separate Shower,Double Sink,Double Shower
Bathroom in Basement: 0
Rooms: Eating Area
Basement Description: Unfinished,Bathroom Rough-In
Other Specifics
| 3 | |
| Concrete Perimeter | |
| Concrete | |
| Patio, Porch, Storms/Screens, Outdoor Grill | |
| Corner Lot,Landscaped,Wooded | |
| 120X130 | |
| Full,Unfinished | |
| Full | |
| Hardwood Floors, First Floor Laundry | |
| Double Oven, Microwave, Dishwasher, Refrigerator, Disposal, Stainless Steel Appliance(s), Cooktop | |
| Not in DB | |
| Sidewalks, Street Lights, Street Paved | |
| — | |
| — | |
| Gas Log, Heatilator |
Tax History
| Year | Property Taxes |
|---|---|
| 2017 | $9,048 |
Contact Agent
Nearby Similar Homes
Nearby Sold Comparables
Contact Agent
Listing Provided By
Coldwell Banker The Real Estate Group








