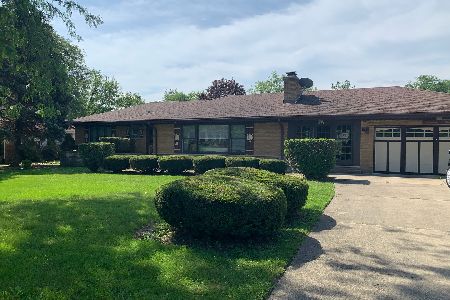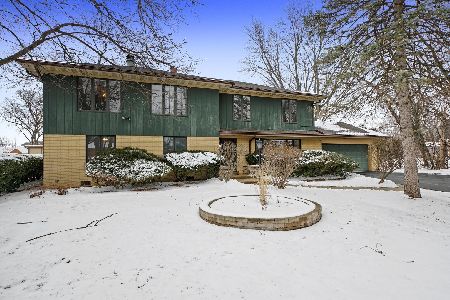10920 Linn Court, La Grange Highlands, Illinois 60525
$475,000
|
Sold
|
|
| Status: | Closed |
| Sqft: | 2,347 |
| Cost/Sqft: | $209 |
| Beds: | 3 |
| Baths: | 3 |
| Year Built: | 1959 |
| Property Taxes: | $7,187 |
| Days On Market: | 2863 |
| Lot Size: | 0,46 |
Description
You'll love your life in this amazing home that's been updated and impeccably maintained. With a unique layout, this property is a luxurious 3-bedroom home with each bedroom being over-sized and extremely comfortable. The huge master bedroom flows into a large closet and ensuite master bath with dual vanity, whirlpool tub, and dedicated shower. On the first floor, you'll find a flowing layout that stems from the tall and open foyer. In the kitchen, you'll find stunning granite, a brand new cooktop, updated backsplash and stainless appliances. This property has been lovingly maintained with a variety of recent improvements including: complete tear-off roof replacement (2015), furnace replacement (2016), 1st floor bathroom remodel (2016), Pella window replacement (various years), hot water heater (2012), washer/dryer (2015), deck re-stain (2016), among many other updates. Large yard, convenient location, Highlands/LT schools. See it in person today!
Property Specifics
| Single Family | |
| — | |
| Traditional | |
| 1959 | |
| None | |
| — | |
| No | |
| 0.46 |
| Cook | |
| Acacia Acres | |
| 0 / Not Applicable | |
| None | |
| Lake Michigan | |
| Public Sewer | |
| 09888601 | |
| 18173060250000 |
Nearby Schools
| NAME: | DISTRICT: | DISTANCE: | |
|---|---|---|---|
|
Grade School
Highlands Elementary School |
106 | — | |
|
Middle School
Highlands Middle School |
106 | Not in DB | |
|
High School
Lyons Twp High School |
204 | Not in DB | |
Property History
| DATE: | EVENT: | PRICE: | SOURCE: |
|---|---|---|---|
| 7 Jun, 2018 | Sold | $475,000 | MRED MLS |
| 10 May, 2018 | Under contract | $490,000 | MRED MLS |
| 19 Mar, 2018 | Listed for sale | $490,000 | MRED MLS |
Room Specifics
Total Bedrooms: 3
Bedrooms Above Ground: 3
Bedrooms Below Ground: 0
Dimensions: —
Floor Type: Carpet
Dimensions: —
Floor Type: Carpet
Full Bathrooms: 3
Bathroom Amenities: Whirlpool,Separate Shower,Double Sink
Bathroom in Basement: 0
Rooms: No additional rooms
Basement Description: Crawl
Other Specifics
| 2 | |
| Concrete Perimeter | |
| Asphalt | |
| Deck | |
| — | |
| 113 X 171 | |
| Unfinished | |
| Full | |
| Skylight(s), Hot Tub, Hardwood Floors, Second Floor Laundry, First Floor Full Bath | |
| Double Oven, Microwave, Dishwasher, Refrigerator, Freezer, Washer, Dryer, Disposal, Stainless Steel Appliance(s), Cooktop | |
| Not in DB | |
| Street Paved | |
| — | |
| — | |
| — |
Tax History
| Year | Property Taxes |
|---|---|
| 2018 | $7,187 |
Contact Agent
Nearby Similar Homes
Nearby Sold Comparables
Contact Agent
Listing Provided By
john greene, Realtor







