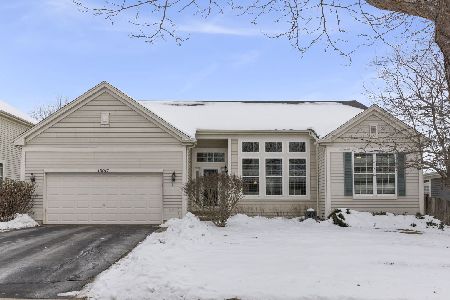10921 Cortland Lane, Huntley, Illinois 60142
$290,000
|
Sold
|
|
| Status: | Closed |
| Sqft: | 3,574 |
| Cost/Sqft: | $85 |
| Beds: | 4 |
| Baths: | 3 |
| Year Built: | 2006 |
| Property Taxes: | $9,260 |
| Days On Market: | 2298 |
| Lot Size: | 0,13 |
Description
Open and spacious Berkshire model with a fabulous layout! Soaring 2 story living room greets you with gorgeous natural light & a dual staircase w/oak rails that provides cat walk views of the 2nd level. Arched entry ways & 1/2 pillars can be found in the formal dining room. The traditional gourmet kitchen features granite counter tops, travertine back splash, upgraded 42" cabs, all s/s appliances, 2 breakfast bars, pantry closet, recessed lighting & sunny eating area that gains access to brick paver patio! The family room is graced with cathedral style ceilings for a very open & airy feel! 1st level office is tucked away next to 1/2 bath. The master suite presents a large WIC + private bath that includes oval garden soaking tub w/tile surround, separate shower and dual sinks. All bedrooms on 2nd level are complete with plenty of space + 2 with WICs! Full unfinished basement is great for extra storage space! 3 car garage with refrigerator. The location is excellent!! Close to schools, Northwestern Hospital and plenty of parks.
Property Specifics
| Single Family | |
| — | |
| Contemporary | |
| 2006 | |
| Full | |
| BERKSHIRE | |
| No | |
| 0.13 |
| Mc Henry | |
| Northbridge | |
| 436 / Annual | |
| Other | |
| Public | |
| Public Sewer | |
| 10548052 | |
| 1827103010 |
Nearby Schools
| NAME: | DISTRICT: | DISTANCE: | |
|---|---|---|---|
|
Grade School
Chesak Elementary School |
158 | — | |
|
Middle School
Marlowe Middle School |
158 | Not in DB | |
|
High School
Huntley High School |
158 | Not in DB | |
|
Alternate Elementary School
Martin Elementary School |
— | Not in DB | |
Property History
| DATE: | EVENT: | PRICE: | SOURCE: |
|---|---|---|---|
| 5 Feb, 2010 | Sold | $311,640 | MRED MLS |
| 30 Dec, 2009 | Under contract | $315,000 | MRED MLS |
| 11 Nov, 2009 | Listed for sale | $315,000 | MRED MLS |
| 29 Jan, 2020 | Sold | $290,000 | MRED MLS |
| 19 Dec, 2019 | Under contract | $304,900 | MRED MLS |
| — | Last price change | $309,700 | MRED MLS |
| 15 Oct, 2019 | Listed for sale | $319,900 | MRED MLS |
Room Specifics
Total Bedrooms: 4
Bedrooms Above Ground: 4
Bedrooms Below Ground: 0
Dimensions: —
Floor Type: Carpet
Dimensions: —
Floor Type: Carpet
Dimensions: —
Floor Type: Carpet
Full Bathrooms: 3
Bathroom Amenities: Separate Shower,Double Sink,Soaking Tub
Bathroom in Basement: 0
Rooms: Eating Area,Office
Basement Description: Unfinished
Other Specifics
| 3 | |
| Concrete Perimeter | |
| Asphalt | |
| Brick Paver Patio, Storms/Screens | |
| — | |
| 45X125X47X127X67 | |
| — | |
| Full | |
| Vaulted/Cathedral Ceilings, Hardwood Floors, First Floor Laundry, Built-in Features, Walk-In Closet(s) | |
| Range, Microwave, Dishwasher, Refrigerator, Washer, Dryer, Disposal | |
| Not in DB | |
| Sidewalks, Street Lights, Street Paved | |
| — | |
| — | |
| — |
Tax History
| Year | Property Taxes |
|---|---|
| 2010 | $8,504 |
| 2020 | $9,260 |
Contact Agent
Nearby Similar Homes
Nearby Sold Comparables
Contact Agent
Listing Provided By
RE/MAX Suburban









