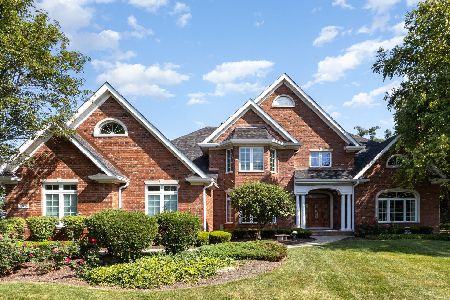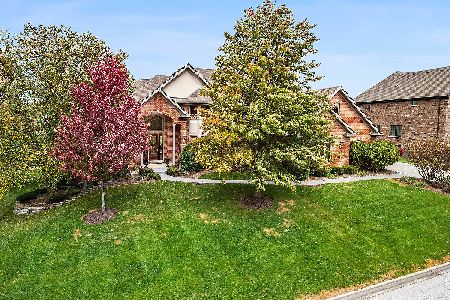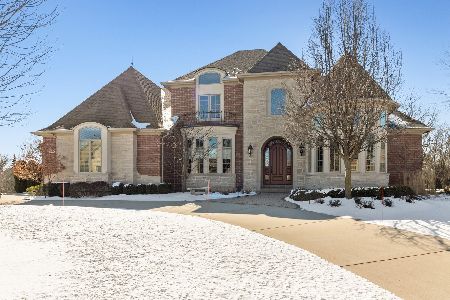10921 Royal Oaks Lane, Orland Park, Illinois 60467
$1,125,000
|
Sold
|
|
| Status: | Closed |
| Sqft: | 4,756 |
| Cost/Sqft: | $258 |
| Beds: | 4 |
| Baths: | 5 |
| Year Built: | 2001 |
| Property Taxes: | $17,073 |
| Days On Market: | 1602 |
| Lot Size: | 0,52 |
Description
Luxurious custom built 4/5 bedroom, 4.5 bath, walk-out, traditional home backing to a private wooded forest in a serene setting in Royal Oaks Estates. Perfect for staycations and entertaining. Outdoor features include a huge L-shaped in-ground pool with slide and diving board, waterfall/pond, bocce ball court, imported pizza oven, professional landscaping with pavers and cropping stones, and an oversized deck. Interior features include three stories of living space each with its own HVAC, two-story stone fireplace in the Family Room, elegant, custom wood surround fireplace in the Dining Room, stone-faced fireplace in the basement, custom staircase with hand-crafted spindles, custom solid oak columns and trim, solid oak wood floors, tile in the basement with full bath, huge gourmet kitchen with oversized island, high-end appliances, wine fridge, granite and marble countertops through-out, all California Closets installed closets and pantries, whole-house audio, ceiling fans through-out, 3-car garage with quartz flooring and separate room for yard equipment, inside staircase to basement, full 2nd kitchen with SS appliances in the basement, custom wet bar, wine cellar, exercise room with professional equipment. First floor includes a 2nd Master Suite, a powder room with an historic cast iron pedestal sink, and a sun-room. Second floor includes main Master Suite with huge closet, walk-in shower, coffee bar, and whirlpool tub. Two other bedrooms share a Jack-n-Jill bath with separate sinks, and a whirlpool tub. A private office completes the 2nd floor. Tray ceilings in all 2nd floor bedrooms.
Property Specifics
| Single Family | |
| — | |
| — | |
| 2001 | |
| Full,Walkout | |
| — | |
| No | |
| 0.52 |
| Cook | |
| — | |
| — / Not Applicable | |
| None | |
| Lake Michigan | |
| Public Sewer | |
| 11199243 | |
| 27081070090000 |
Nearby Schools
| NAME: | DISTRICT: | DISTANCE: | |
|---|---|---|---|
|
High School
Carl Sandburg High School |
230 | Not in DB | |
Property History
| DATE: | EVENT: | PRICE: | SOURCE: |
|---|---|---|---|
| 8 Feb, 2022 | Sold | $1,125,000 | MRED MLS |
| 26 Nov, 2021 | Under contract | $1,224,900 | MRED MLS |
| 24 Aug, 2021 | Listed for sale | $1,224,900 | MRED MLS |
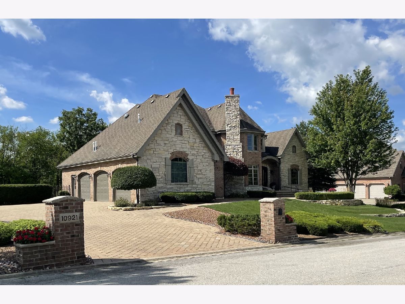
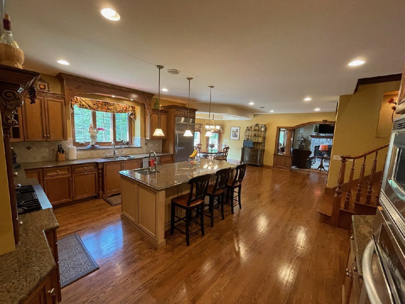
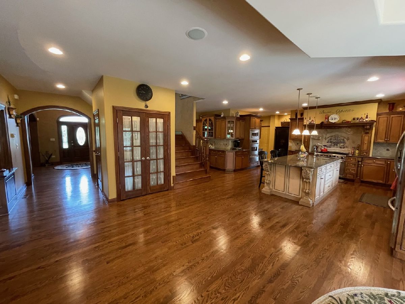
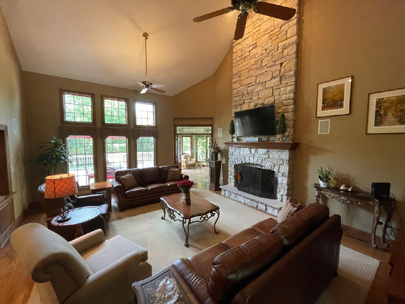
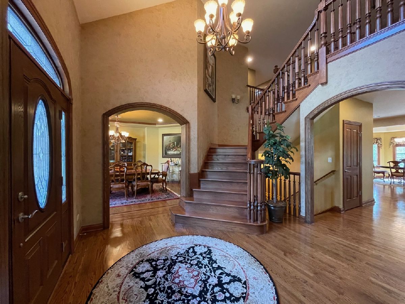
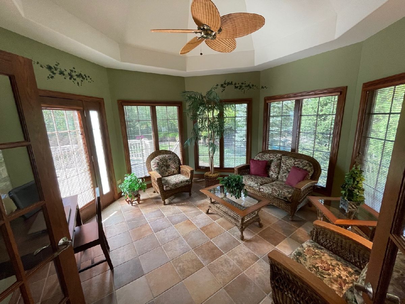
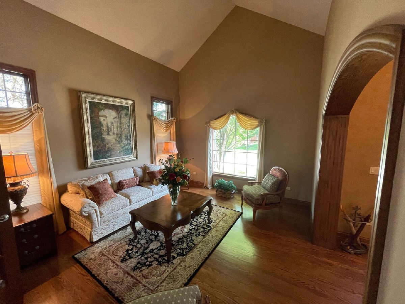
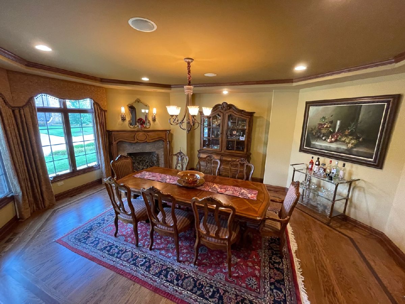
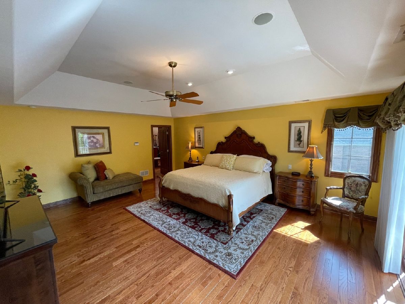
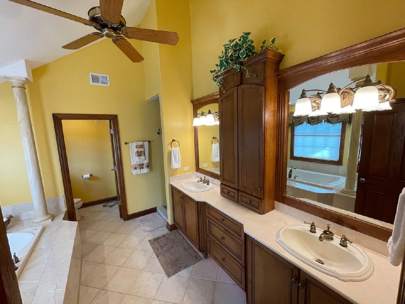
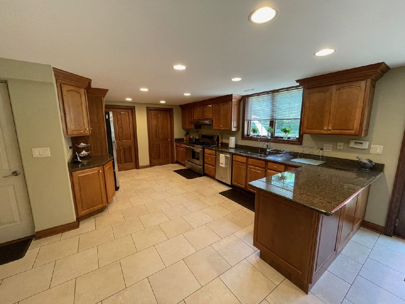
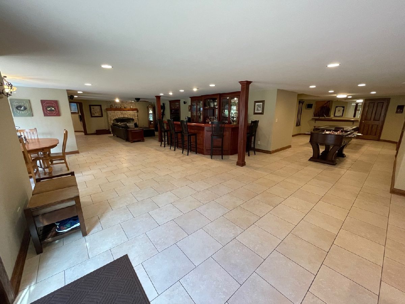
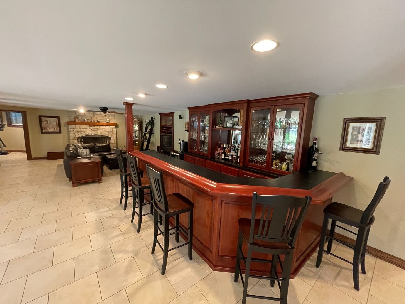
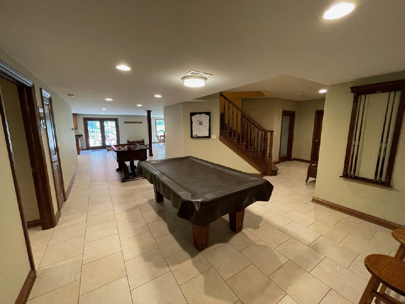
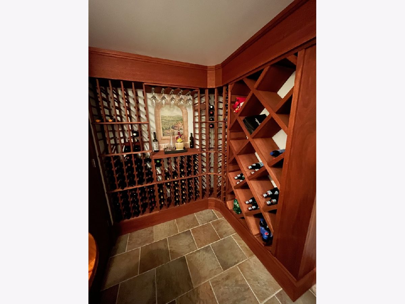
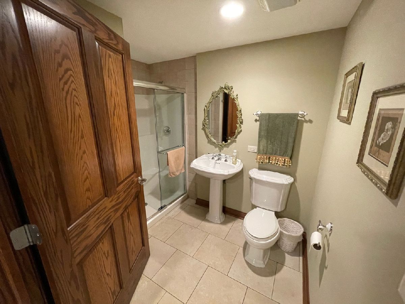
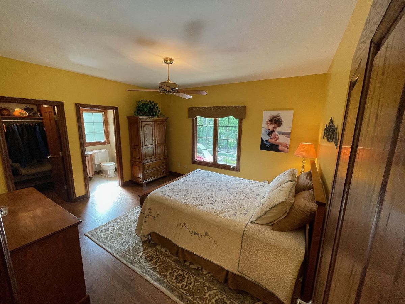
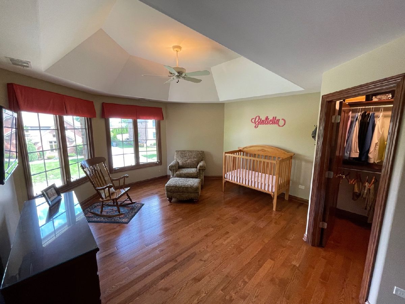
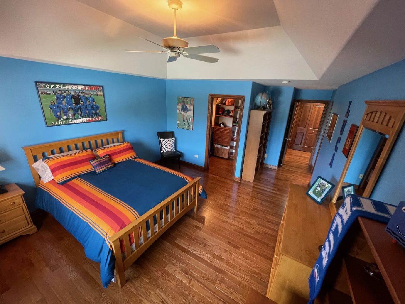

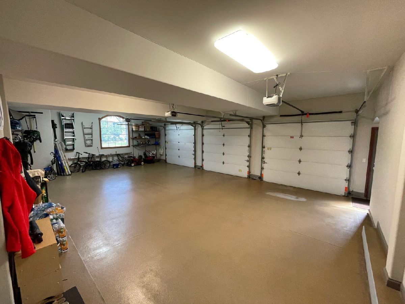

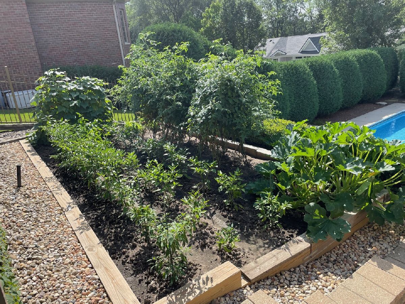
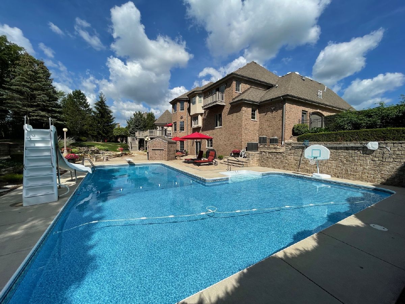

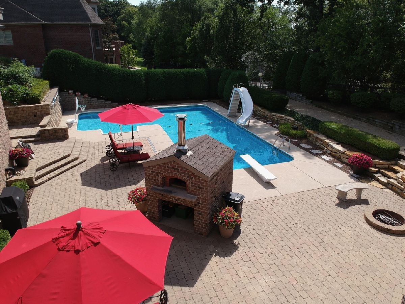
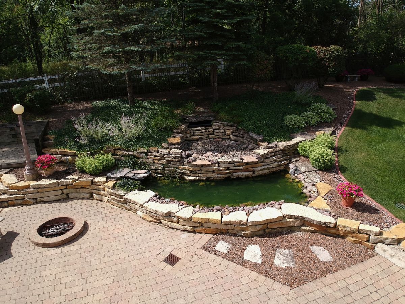
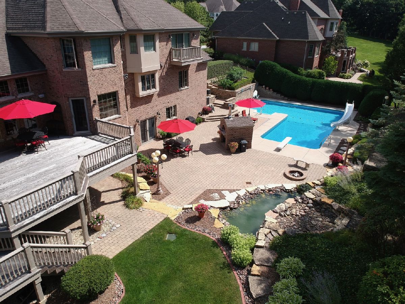
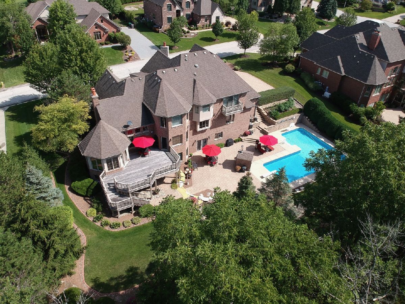
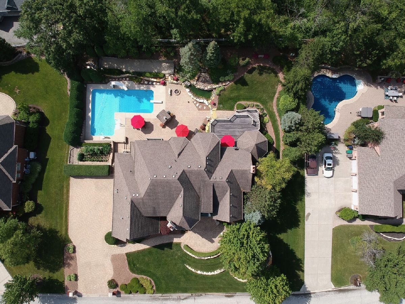
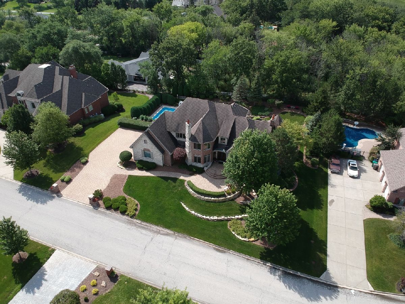
Room Specifics
Total Bedrooms: 4
Bedrooms Above Ground: 4
Bedrooms Below Ground: 0
Dimensions: —
Floor Type: —
Dimensions: —
Floor Type: —
Dimensions: —
Floor Type: —
Full Bathrooms: 5
Bathroom Amenities: Whirlpool,Separate Shower,Double Sink
Bathroom in Basement: 1
Rooms: No additional rooms
Basement Description: Finished
Other Specifics
| 3 | |
| — | |
| — | |
| — | |
| Fenced Yard,Landscaped,Wooded,Mature Trees | |
| 148 X 154 | |
| — | |
| Full | |
| — | |
| Double Oven, Range, Microwave, Dishwasher, High End Refrigerator, Washer, Dryer, Stainless Steel Appliance(s), Wine Refrigerator, Built-In Oven, Range Hood | |
| Not in DB | |
| — | |
| — | |
| — | |
| Gas Log, Gas Starter, Masonry, More than one |
Tax History
| Year | Property Taxes |
|---|---|
| 2022 | $17,073 |
Contact Agent
Nearby Similar Homes
Nearby Sold Comparables
Contact Agent
Listing Provided By
Sperry Van Ness

