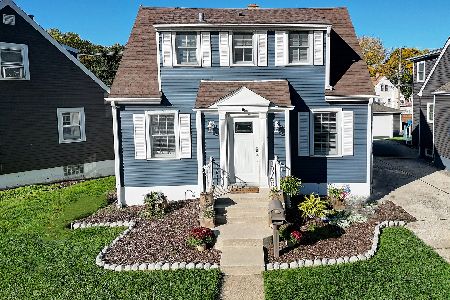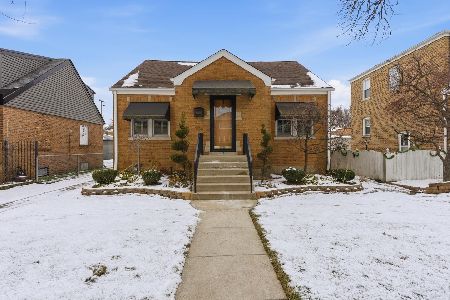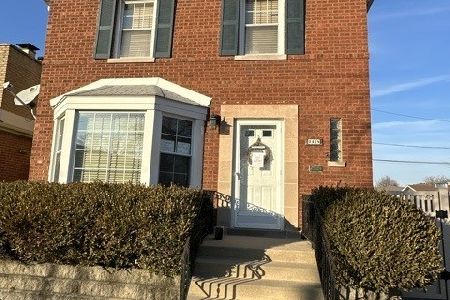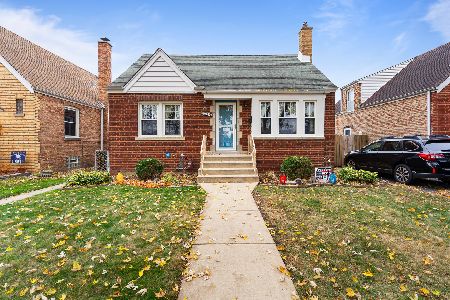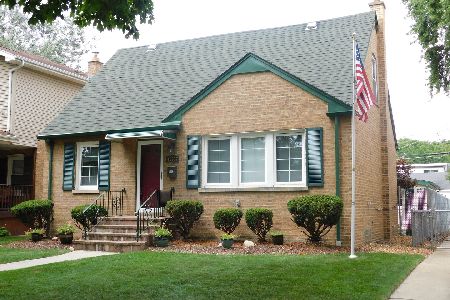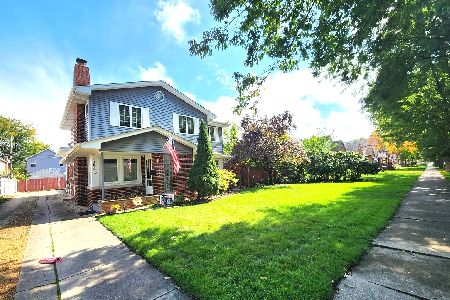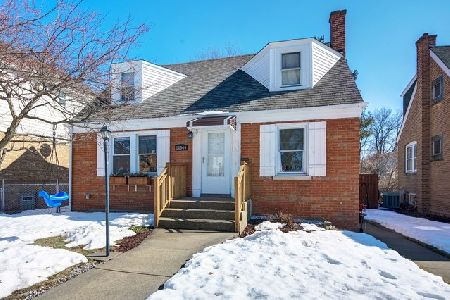10922 St Louis Avenue, Mount Greenwood, Chicago, Illinois 60655
$410,000
|
Sold
|
|
| Status: | Closed |
| Sqft: | 2,940 |
| Cost/Sqft: | $141 |
| Beds: | 3 |
| Baths: | 4 |
| Year Built: | — |
| Property Taxes: | $3,053 |
| Days On Market: | 2790 |
| Lot Size: | 0,09 |
Description
Multiple offers received. Highest and best by 7PM 6/20/2018. Absolutely Stunning took it down to the bricks, New 2nd floor addition with all new brick front. Huge open concept on 1st floor perfect for entertaining/ 9 foot ceilings on 1st floor/ white trim and doors/ white cabinets / granite counter tops/ all stainless steel appliances and hood/ hardwood flooring/ custom painting and lighting. Home features 3/4 Bedroom's 3.5 bath's/ Spacious Master Bedroom includes huge walk-in closet plus one for him/ large master bath custom tile work and plumbing fixtures. This home features zone heating and cooling 2 furnaces and 2 central air / 100 amp circuit breakers / Energy efficient foam insulation thru-out. High efficiency hot water immediate hot water on 2nd floor. Sliding glass doors leading out to new concrete steps and brick pavers. Home has all new electric/ plumbing/ windows/ roof/ flooring / doors/ trim/ appliances / foam insulation/ wood floors/ carpet /paint
Property Specifics
| Single Family | |
| — | |
| American 4-Sq. | |
| — | |
| Full | |
| 2 STORY | |
| No | |
| 0.09 |
| Cook | |
| — | |
| 0 / Not Applicable | |
| None | |
| Lake Michigan,Public | |
| Public Sewer | |
| 09965062 | |
| 24144120920000 |
Nearby Schools
| NAME: | DISTRICT: | DISTANCE: | |
|---|---|---|---|
|
Grade School
Mount Greenwood Elementary Schoo |
299 | — | |
Property History
| DATE: | EVENT: | PRICE: | SOURCE: |
|---|---|---|---|
| 17 Jan, 2017 | Sold | $142,505 | MRED MLS |
| 22 Dec, 2016 | Under contract | $109,900 | MRED MLS |
| 9 Dec, 2016 | Listed for sale | $109,900 | MRED MLS |
| 30 Jul, 2018 | Sold | $410,000 | MRED MLS |
| 20 Jun, 2018 | Under contract | $414,898 | MRED MLS |
| — | Last price change | $424,898 | MRED MLS |
| 29 May, 2018 | Listed for sale | $424,898 | MRED MLS |
Room Specifics
Total Bedrooms: 4
Bedrooms Above Ground: 3
Bedrooms Below Ground: 1
Dimensions: —
Floor Type: Carpet
Dimensions: —
Floor Type: Carpet
Dimensions: —
Floor Type: Carpet
Full Bathrooms: 4
Bathroom Amenities: Separate Shower
Bathroom in Basement: 1
Rooms: Walk In Closet
Basement Description: Finished
Other Specifics
| 2 | |
| Concrete Perimeter | |
| Off Alley | |
| Porch, Brick Paver Patio | |
| Fenced Yard | |
| 33X124 | |
| Pull Down Stair | |
| Full | |
| Hardwood Floors | |
| Range, Microwave, Dishwasher, Refrigerator, Stainless Steel Appliance(s), Range Hood | |
| Not in DB | |
| Sidewalks, Street Lights, Street Paved | |
| — | |
| — | |
| — |
Tax History
| Year | Property Taxes |
|---|---|
| 2017 | $3,053 |
Contact Agent
Nearby Similar Homes
Nearby Sold Comparables
Contact Agent
Listing Provided By
RE/MAX 1st Service

