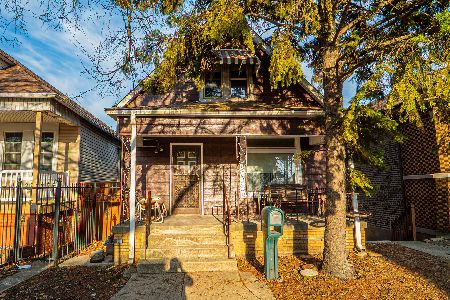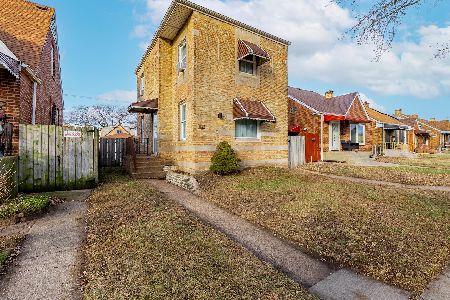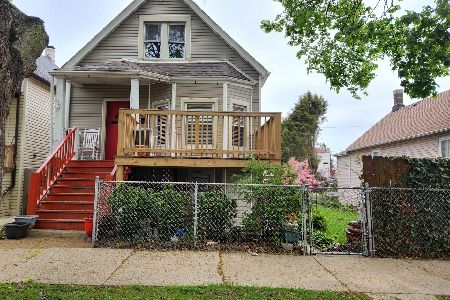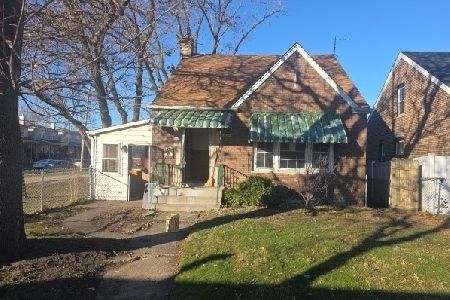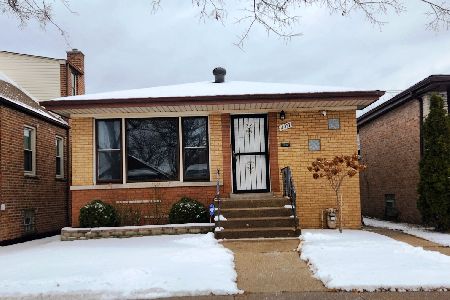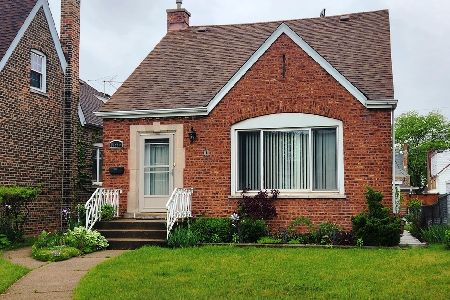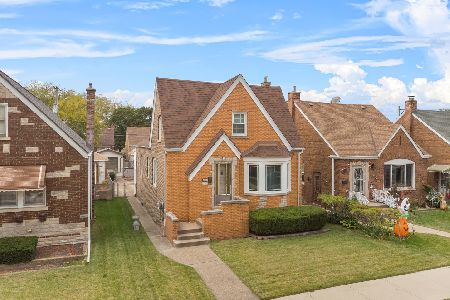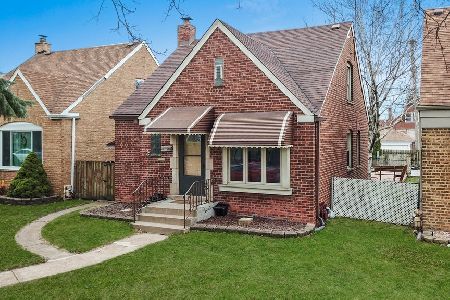10926 Avenue G, East Side, Chicago, Illinois 60617
$131,000
|
Sold
|
|
| Status: | Closed |
| Sqft: | 1,392 |
| Cost/Sqft: | $101 |
| Beds: | 4 |
| Baths: | 2 |
| Year Built: | 1941 |
| Property Taxes: | $1,687 |
| Days On Market: | 2837 |
| Lot Size: | 0,10 |
Description
Very nice four bedroom brick Cape Cod. Living room, dining room, full bath and two bedrooms on the main level. Hardwood floors under carpeting. Two bedrooms, office/computer room and partial bath on the upper level. All vinyl windows. All appliances stay. Full unfinished basement with a newer furnace. Large fenced yard with a detached 2 and a half car garage. Close to schools, shopping and transportation.
Property Specifics
| Single Family | |
| — | |
| Cape Cod | |
| 1941 | |
| Full | |
| — | |
| No | |
| 0.1 |
| Cook | |
| — | |
| 0 / Not Applicable | |
| None | |
| Lake Michigan | |
| Public Sewer | |
| 09908644 | |
| 26171300780000 |
Property History
| DATE: | EVENT: | PRICE: | SOURCE: |
|---|---|---|---|
| 13 Jul, 2018 | Sold | $131,000 | MRED MLS |
| 24 May, 2018 | Under contract | $139,900 | MRED MLS |
| — | Last price change | $144,900 | MRED MLS |
| 7 Apr, 2018 | Listed for sale | $144,900 | MRED MLS |
| 27 Aug, 2025 | Sold | $243,000 | MRED MLS |
| 30 May, 2025 | Under contract | $243,000 | MRED MLS |
| 27 May, 2025 | Listed for sale | $243,000 | MRED MLS |
Room Specifics
Total Bedrooms: 4
Bedrooms Above Ground: 4
Bedrooms Below Ground: 0
Dimensions: —
Floor Type: Carpet
Dimensions: —
Floor Type: Carpet
Dimensions: —
Floor Type: Carpet
Full Bathrooms: 2
Bathroom Amenities: Whirlpool
Bathroom in Basement: 0
Rooms: Office
Basement Description: Unfinished
Other Specifics
| 2.5 | |
| — | |
| Other | |
| — | |
| — | |
| 35X124 | |
| — | |
| None | |
| Hardwood Floors | |
| Range, Refrigerator, Washer, Dryer | |
| Not in DB | |
| — | |
| — | |
| — | |
| — |
Tax History
| Year | Property Taxes |
|---|---|
| 2018 | $1,687 |
| 2025 | $2,750 |
Contact Agent
Nearby Similar Homes
Contact Agent
Listing Provided By
RE/MAX Synergy

