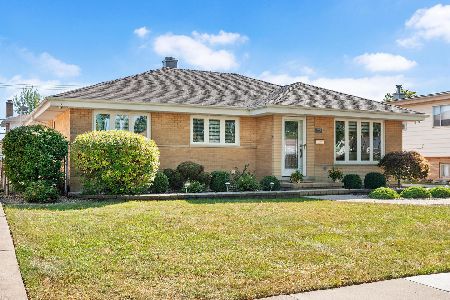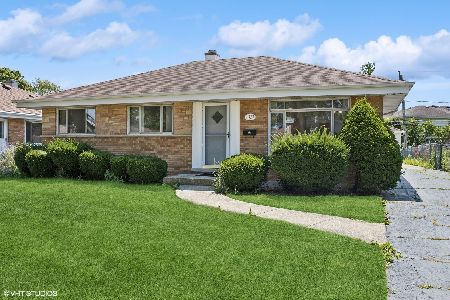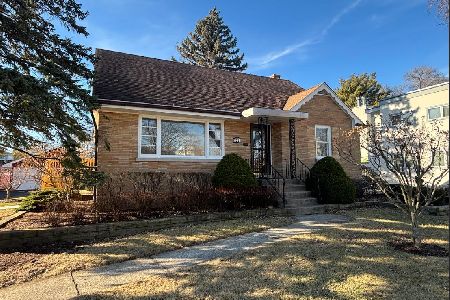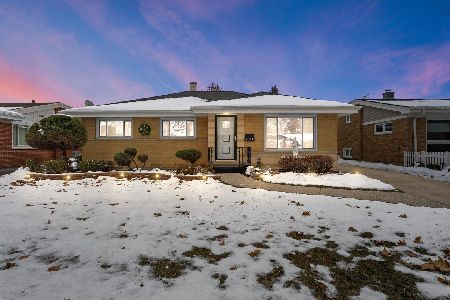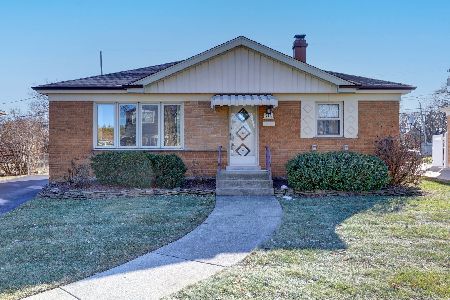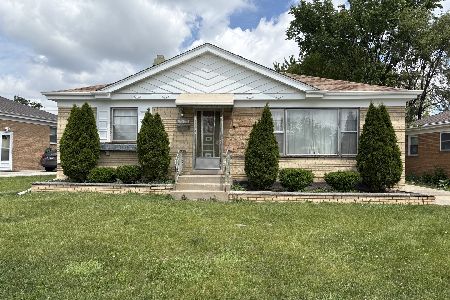10927 Windsor Drive, Westchester, Illinois 60154
$320,000
|
Sold
|
|
| Status: | Closed |
| Sqft: | 1,212 |
| Cost/Sqft: | $272 |
| Beds: | 3 |
| Baths: | 2 |
| Year Built: | 1958 |
| Property Taxes: | $5,136 |
| Days On Market: | 2074 |
| Lot Size: | 0,17 |
Description
Your search is over...This is the One!! Lovingly Maintained! Step into an open concept home with a large open kitchen featuring 42" custom cabinetry with crown molding, under cabinet lighting, soft close doors and drawers , recessed lighting, new light fixtures and quartz countertops. New stainless steel appliances. The breakfast bar is open to the vaulted great room with hardwood floors. Stairway is open to second floor off great room. The second floor has 3 bedrooms all with beautifully finished wood floors. Lots of windows and natural light. Ceiling fans. Updated closet door and decor in bedroom 2. Whole house freshly painted. Basement freshly painted, new tile flooring. Beautiful shower with frameless glass shower door. New front and back doors. Freshly landscaped back yard includes fence and paver patio with retaining wall. Garage door opener is wifi smart. Additional features include Nest Thermostat, new roof, and windows that are under warranty. If you are looking for a home to move into to enjoy, you have found it. Hurry as this home will sell fast. Free appraisal if you use owners preferred lender.
Property Specifics
| Single Family | |
| — | |
| Tri-Level | |
| 1958 | |
| Full | |
| — | |
| No | |
| 0.17 |
| Cook | |
| — | |
| 0 / Not Applicable | |
| None | |
| Lake Michigan | |
| Public Sewer | |
| 10714674 | |
| 15291120230000 |
Property History
| DATE: | EVENT: | PRICE: | SOURCE: |
|---|---|---|---|
| 24 Nov, 2009 | Sold | $292,500 | MRED MLS |
| 10 Oct, 2009 | Under contract | $300,000 | MRED MLS |
| 20 Jul, 2009 | Listed for sale | $300,000 | MRED MLS |
| 29 Jun, 2020 | Sold | $320,000 | MRED MLS |
| 22 May, 2020 | Under contract | $329,900 | MRED MLS |
| 14 May, 2020 | Listed for sale | $329,900 | MRED MLS |
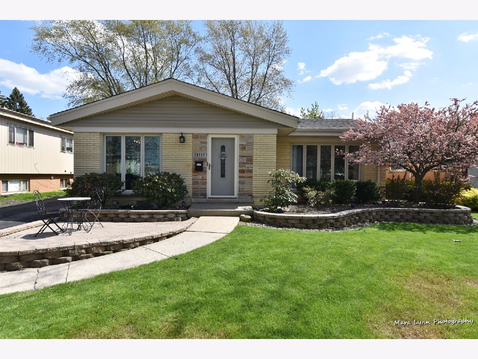
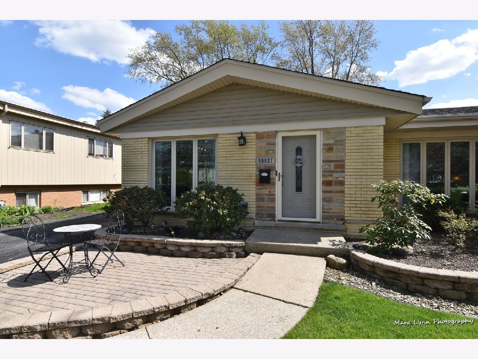
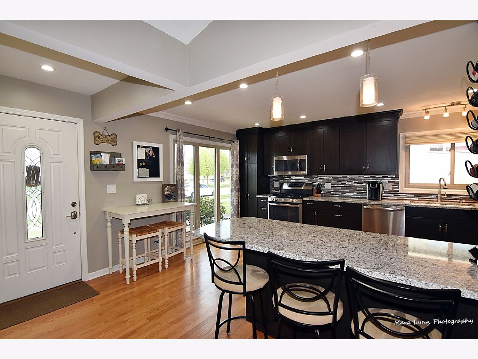
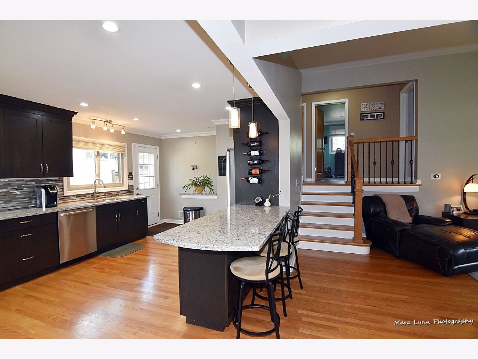
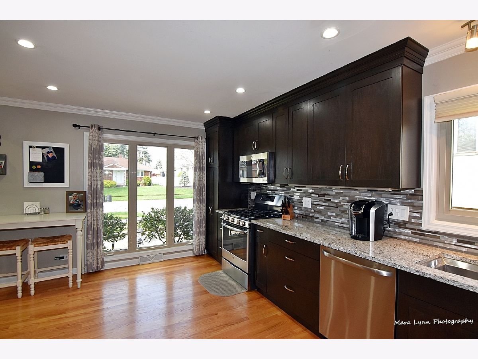

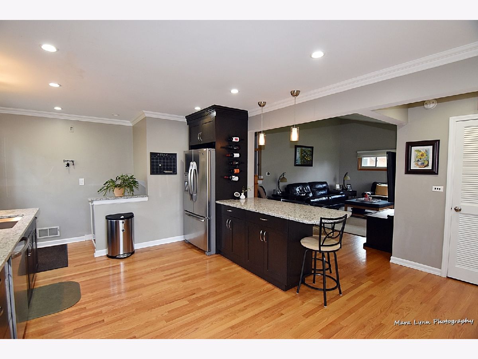

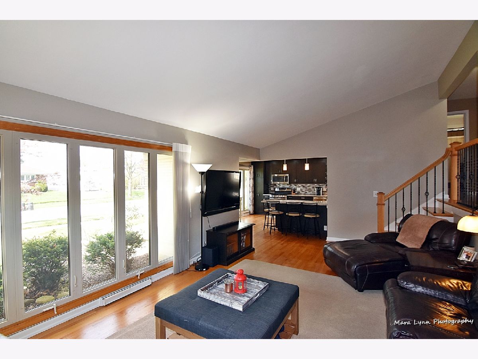
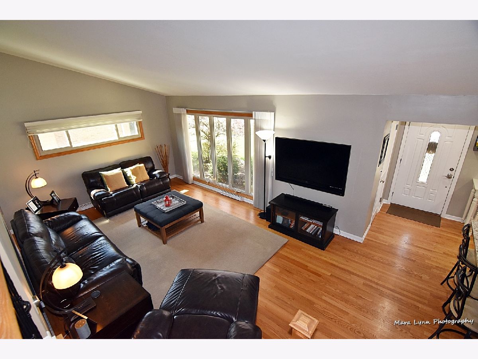


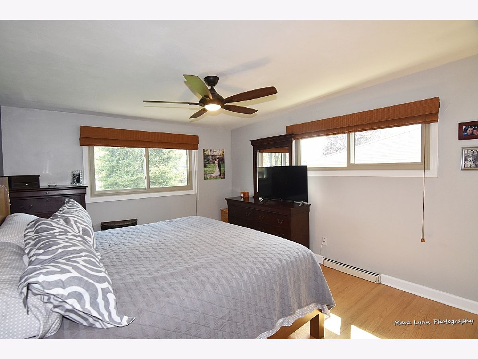
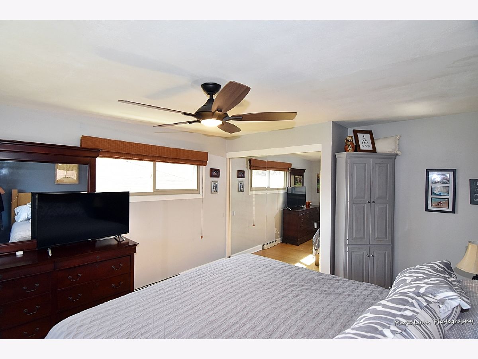

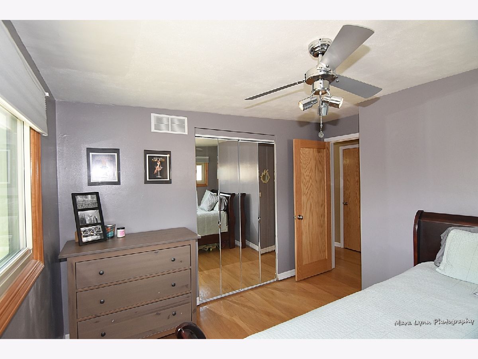
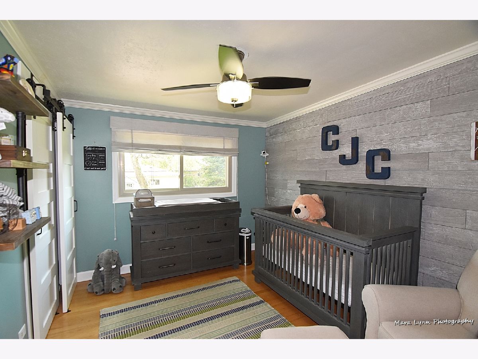
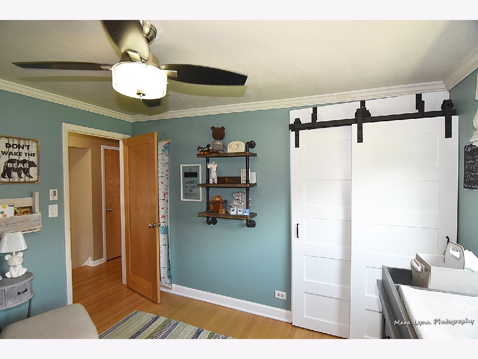
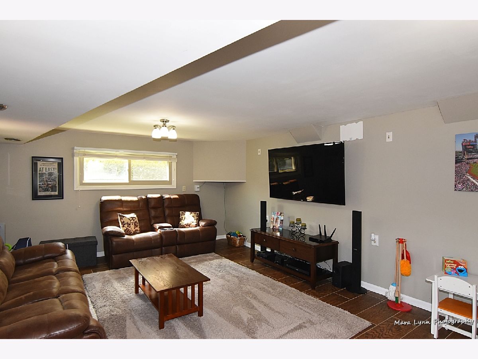
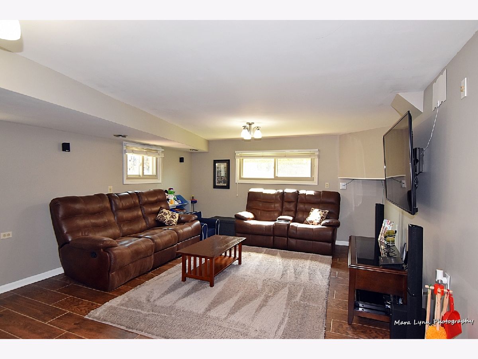
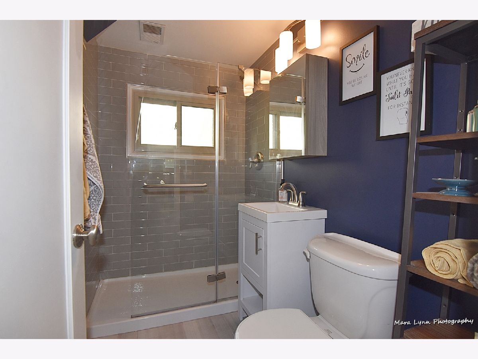
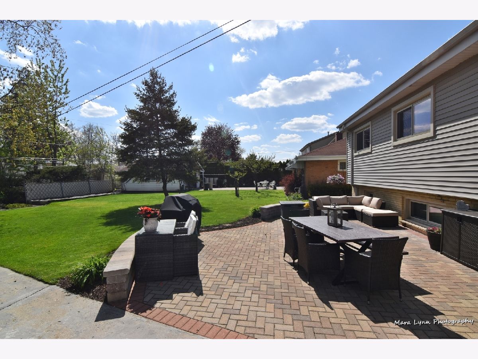
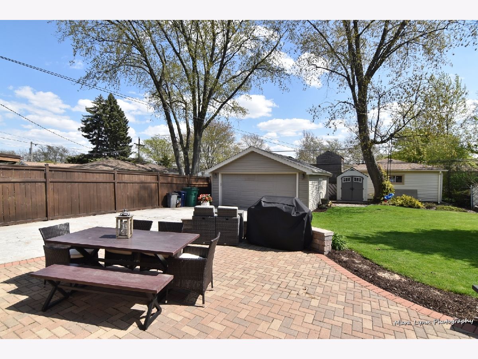
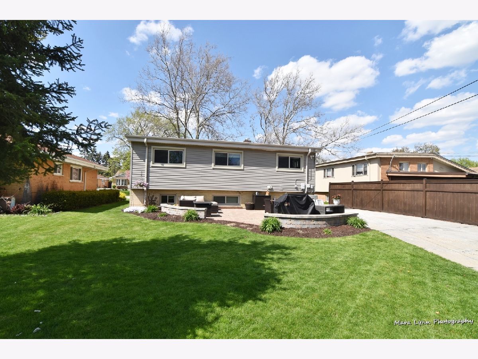
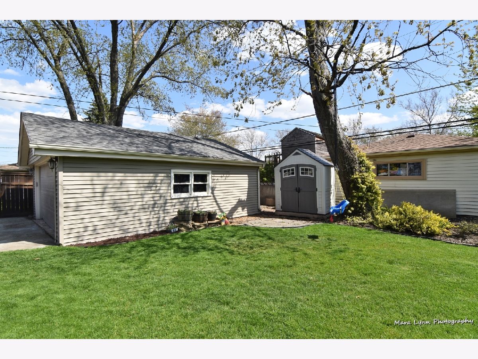
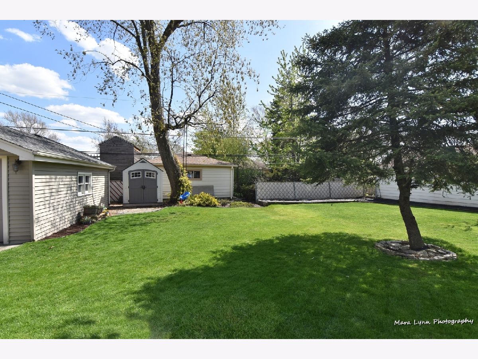
Room Specifics
Total Bedrooms: 3
Bedrooms Above Ground: 3
Bedrooms Below Ground: 0
Dimensions: —
Floor Type: Hardwood
Dimensions: —
Floor Type: Hardwood
Full Bathrooms: 2
Bathroom Amenities: —
Bathroom in Basement: 1
Rooms: Foyer,Recreation Room
Basement Description: Partially Finished,Crawl
Other Specifics
| 2 | |
| Concrete Perimeter | |
| Asphalt,Concrete | |
| Patio | |
| — | |
| 54X136X54X136 | |
| — | |
| None | |
| Vaulted/Cathedral Ceilings | |
| Range, Microwave, Dishwasher, Refrigerator, Washer, Dryer, Disposal, Stainless Steel Appliance(s) | |
| Not in DB | |
| Park, Curbs, Street Lights, Street Paved | |
| — | |
| — | |
| — |
Tax History
| Year | Property Taxes |
|---|---|
| 2009 | $3,701 |
| 2020 | $5,136 |
Contact Agent
Nearby Similar Homes
Nearby Sold Comparables
Contact Agent
Listing Provided By
REMAX Excels

