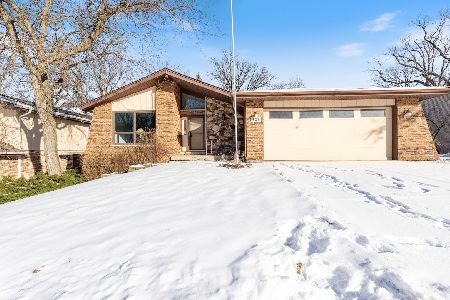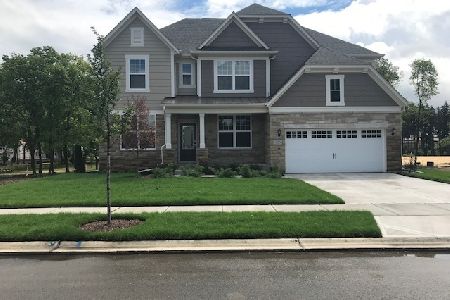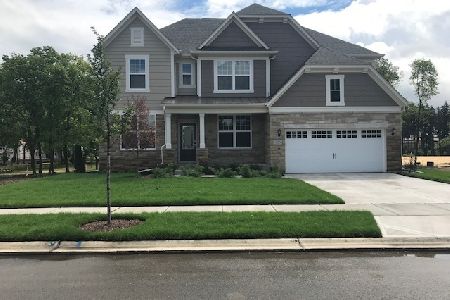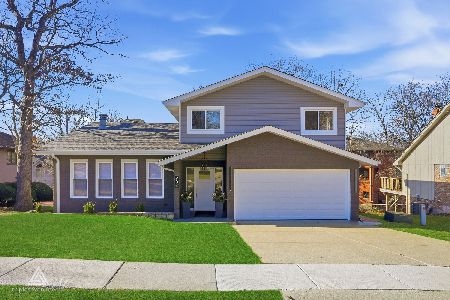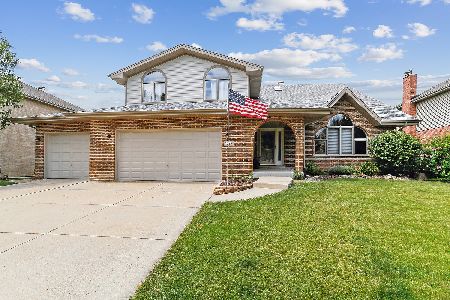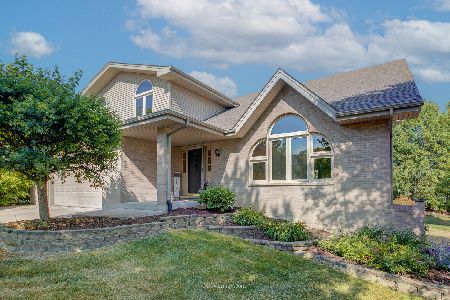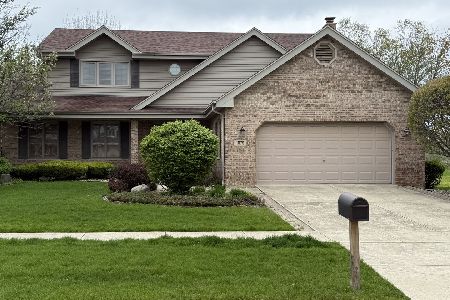1093 Norwalk Road, Lemont, Illinois 60439
$475,000
|
Sold
|
|
| Status: | Closed |
| Sqft: | 2,521 |
| Cost/Sqft: | $188 |
| Beds: | 3 |
| Baths: | 3 |
| Year Built: | 2001 |
| Property Taxes: | $4,436 |
| Days On Market: | 948 |
| Lot Size: | 0,00 |
Description
Beautiful 2 story home on corner lot in sought after Covington Knolls. Open large eat in kitchen with all stainless steel appliances, double oven and lots of counter space is a chefs dream. Family room opens to stunning great room with volume ceilings and fireplace with build in cabinets. Great floor plan for entertaining. Lots of windows, 6 panel doors & hardwood floors. Master suite with full bath & large walk in closet with custom organizers. Full unfinished basement with high ceilings perfect to customize for man cave or in law arrangement. Fenced yard with a large brick paver patio great for alfresco dining outside. Prime location with easy access to METRA, expressways, schools, parks, dining and golf courses.
Property Specifics
| Single Family | |
| — | |
| — | |
| 2001 | |
| — | |
| NEW CASTLE | |
| No | |
| — |
| Cook | |
| Covington Knolls | |
| — / Not Applicable | |
| — | |
| — | |
| — | |
| 11841665 | |
| 22283120080000 |
Nearby Schools
| NAME: | DISTRICT: | DISTANCE: | |
|---|---|---|---|
|
High School
Lemont Twp High School |
210 | Not in DB | |
Property History
| DATE: | EVENT: | PRICE: | SOURCE: |
|---|---|---|---|
| 30 Aug, 2023 | Sold | $475,000 | MRED MLS |
| 26 Jul, 2023 | Under contract | $475,000 | MRED MLS |
| 25 Jul, 2023 | Listed for sale | $475,000 | MRED MLS |
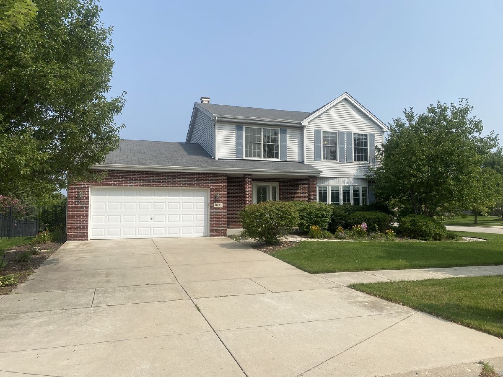
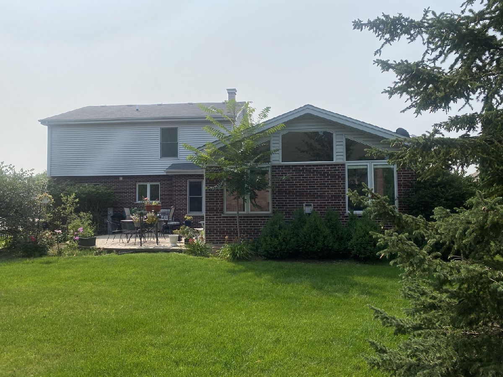
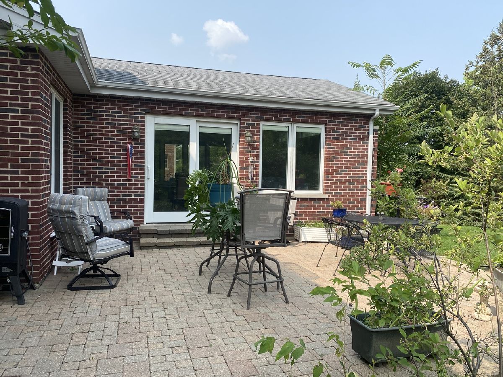
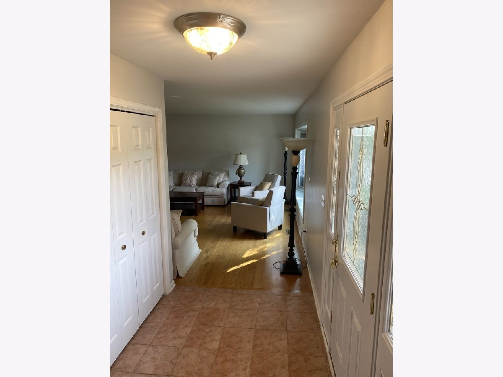
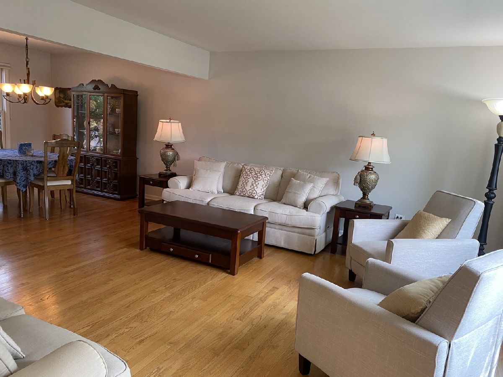
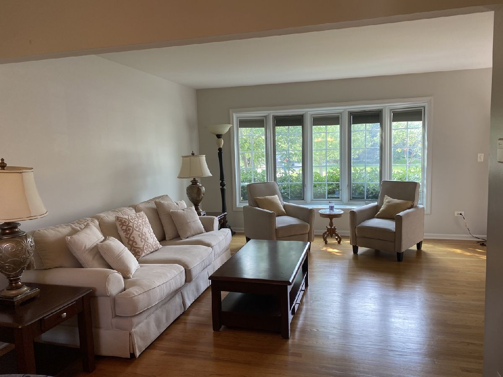
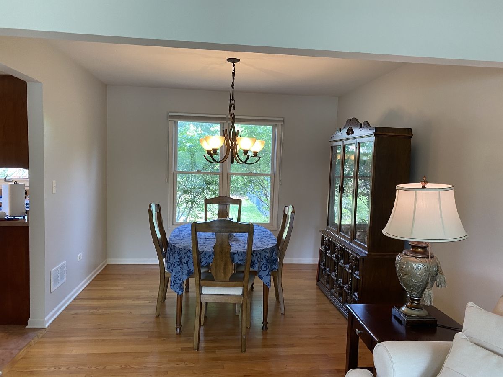
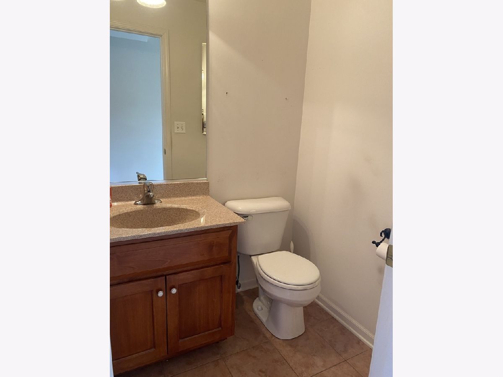
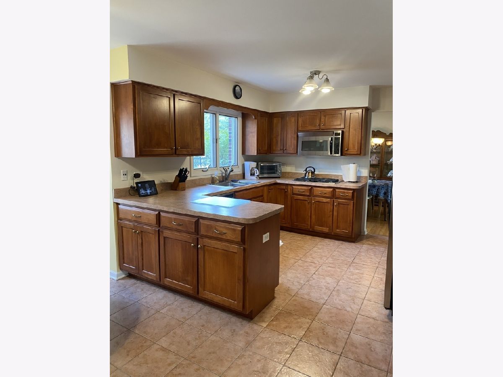
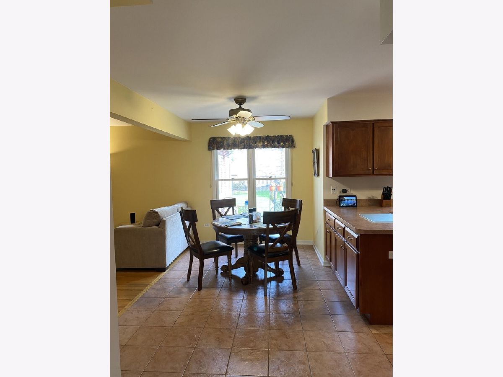
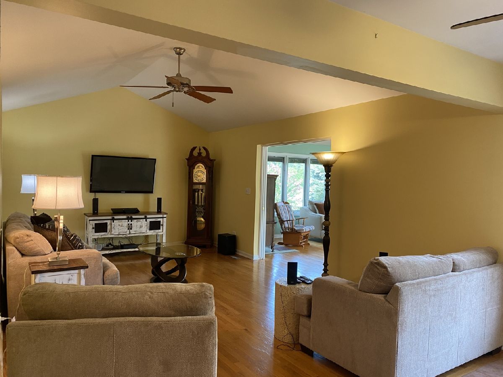
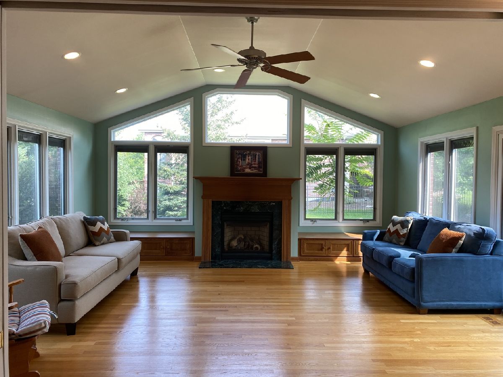
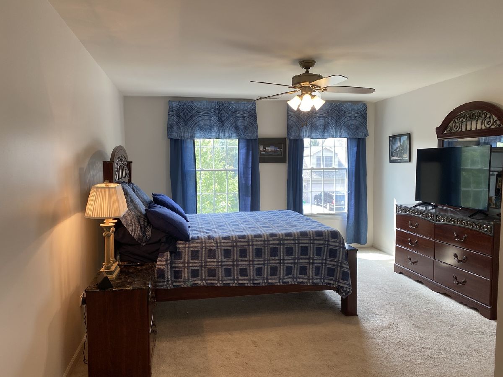
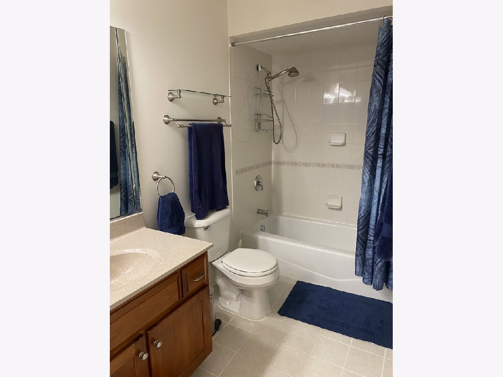
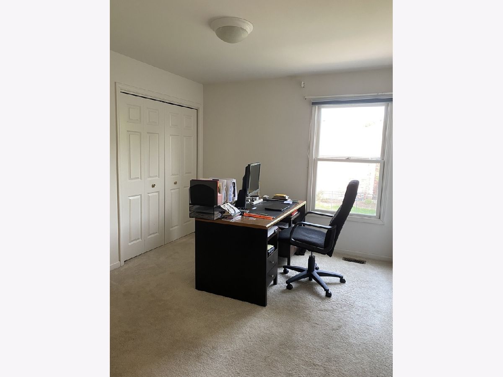
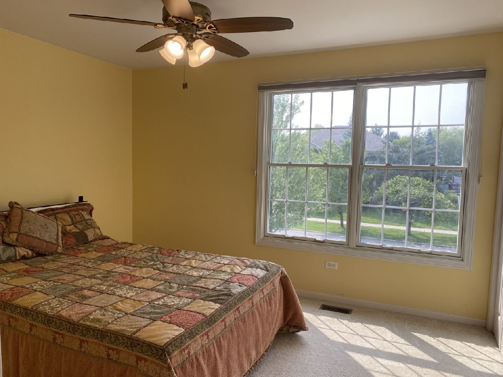
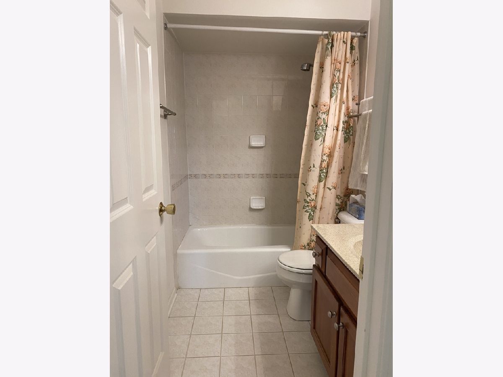
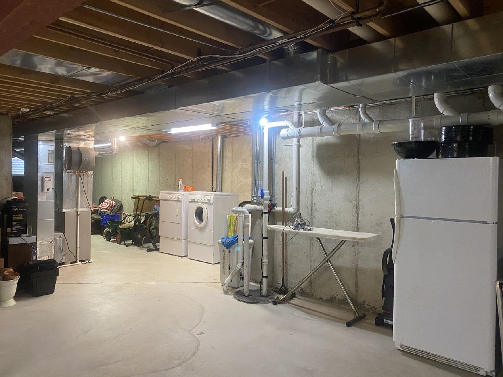
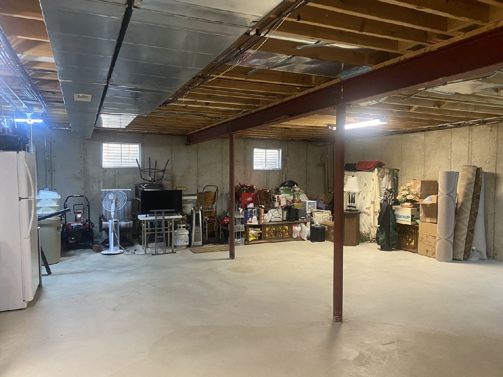

Room Specifics
Total Bedrooms: 3
Bedrooms Above Ground: 3
Bedrooms Below Ground: 0
Dimensions: —
Floor Type: —
Dimensions: —
Floor Type: —
Full Bathrooms: 3
Bathroom Amenities: —
Bathroom in Basement: 0
Rooms: —
Basement Description: Unfinished
Other Specifics
| 2.5 | |
| — | |
| Concrete | |
| — | |
| — | |
| 86 X 121 X 92 X 119 | |
| — | |
| — | |
| — | |
| — | |
| Not in DB | |
| — | |
| — | |
| — | |
| — |
Tax History
| Year | Property Taxes |
|---|---|
| 2023 | $4,436 |
Contact Agent
Nearby Similar Homes
Nearby Sold Comparables
Contact Agent
Listing Provided By
Ascot Realty Group, Inc.

