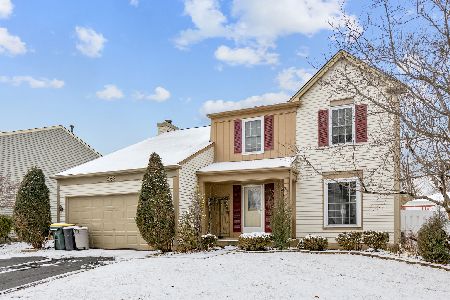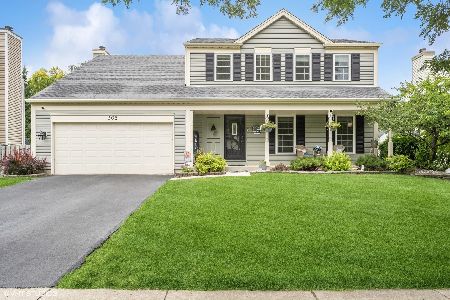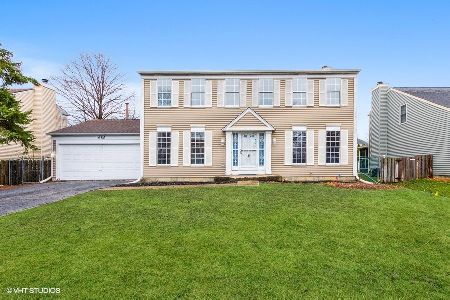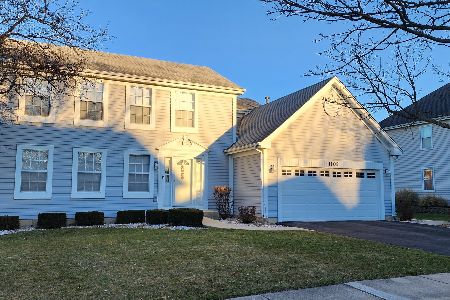1093 Oak Wood Drive, Carol Stream, Illinois 60188
$400,000
|
Sold
|
|
| Status: | Closed |
| Sqft: | 2,574 |
| Cost/Sqft: | $155 |
| Beds: | 5 |
| Baths: | 3 |
| Year Built: | 1989 |
| Property Taxes: | $11,781 |
| Days On Market: | 1670 |
| Lot Size: | 0,25 |
Description
Do you need a lot of garage space? This could be the home for you! It features a 2 car attached & a heated & air conditioned 3 car detached garage with automotive lift, 10' ceiling and plenty of work space. You'll enjoy the home too! Clean, bright & roomy 2story with 1st floor bedroom/den. The living room includes a fireplace and built-in storage. A formal dining room can host a lot of guests. The kitchen has ample cabinets and counter space and the eating area fits a large table. A spacious owner's suite with private bath, double sink vanity, separate tub and shower and a walk-in closet is sure to please. New windows in 2019, this home also includes dual staged 4 zoned HVAC system and plenty of storage space. 2nd fridge in basement will stay. This home has so much to offer.
Property Specifics
| Single Family | |
| — | |
| — | |
| 1989 | |
| Full | |
| FOX HILL | |
| No | |
| 0.25 |
| Du Page | |
| Heritage Glen | |
| — / Not Applicable | |
| None | |
| Lake Michigan | |
| Public Sewer, Sewer-Storm | |
| 11140232 | |
| 0124313009 |
Nearby Schools
| NAME: | DISTRICT: | DISTANCE: | |
|---|---|---|---|
|
Grade School
Heritage Lakes Elementary School |
93 | — | |
|
Middle School
Jay Stream Middle School |
93 | Not in DB | |
|
High School
Glenbard North High School |
87 | Not in DB | |
Property History
| DATE: | EVENT: | PRICE: | SOURCE: |
|---|---|---|---|
| 16 Sep, 2021 | Sold | $400,000 | MRED MLS |
| 1 Sep, 2021 | Under contract | $400,000 | MRED MLS |
| — | Last price change | $425,000 | MRED MLS |
| 29 Jun, 2021 | Listed for sale | $450,000 | MRED MLS |
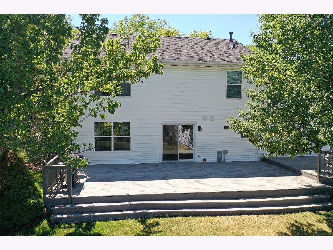
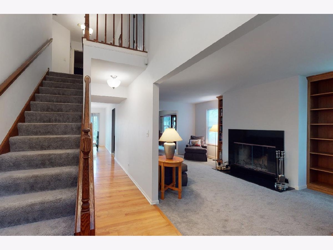
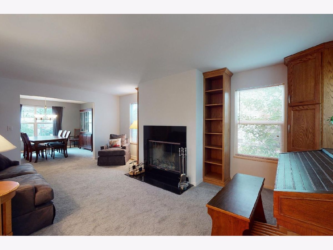
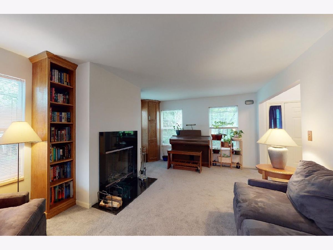
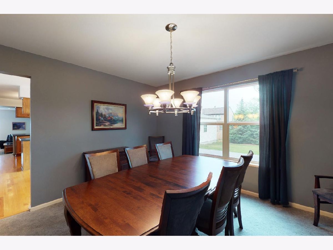
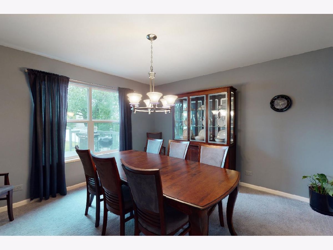
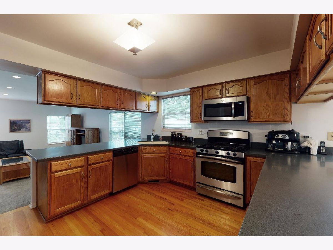
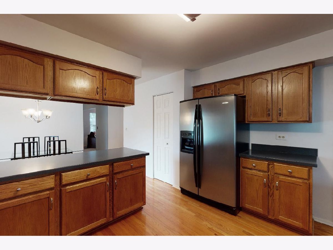
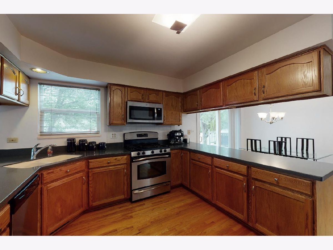
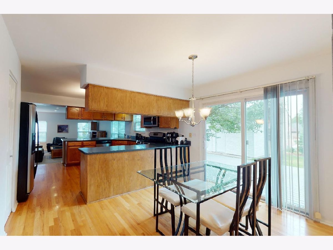
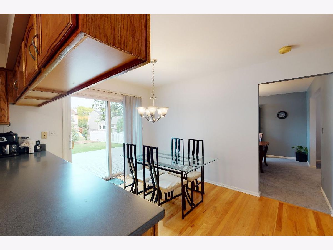
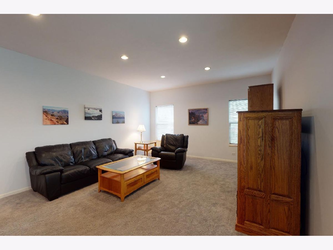
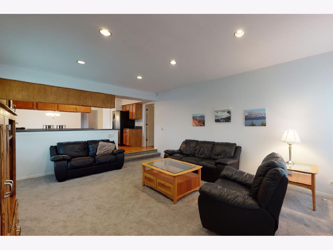
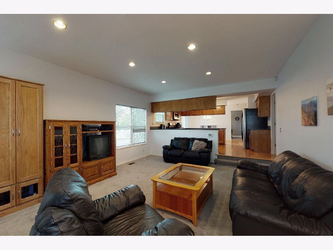
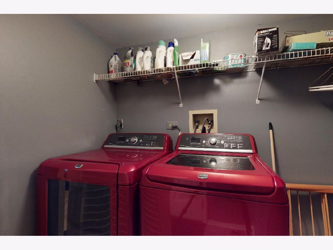
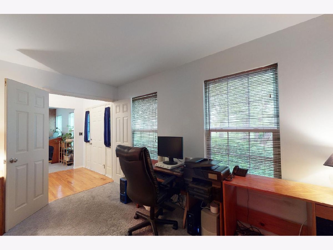
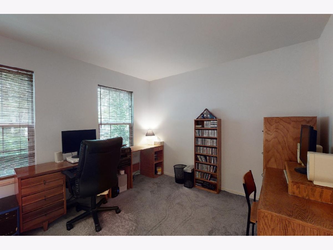
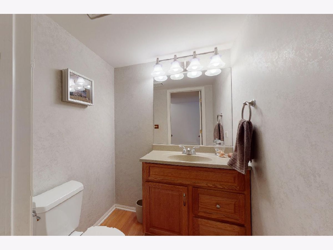
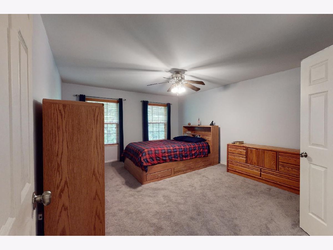
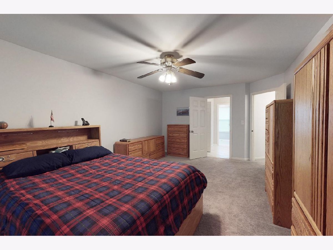
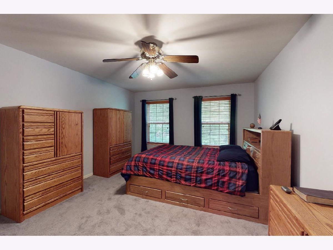
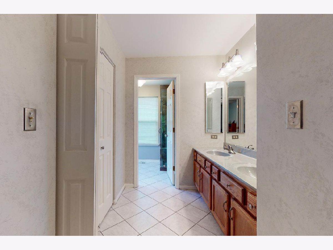
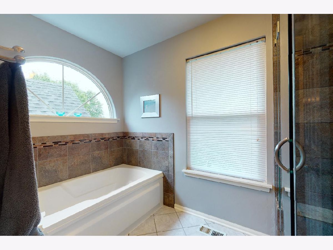
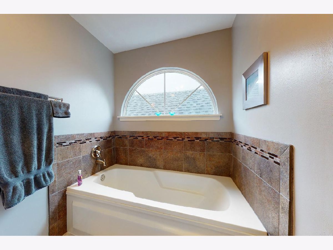
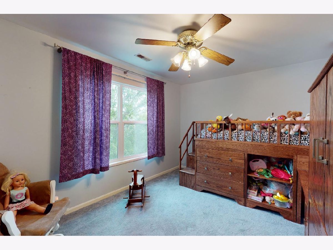
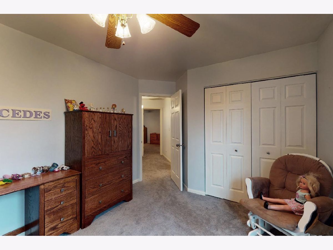
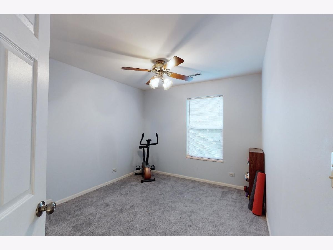
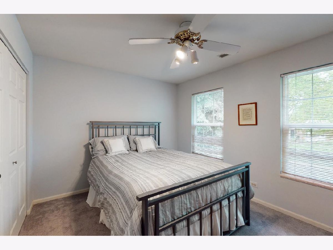
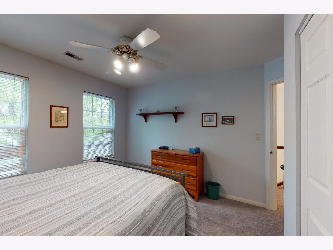
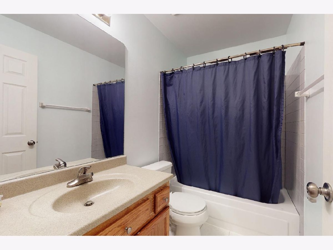
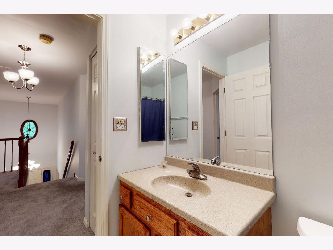
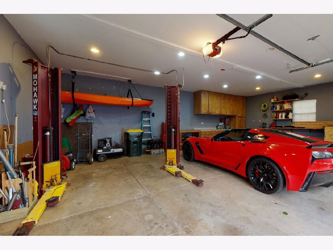
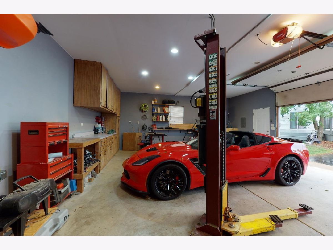
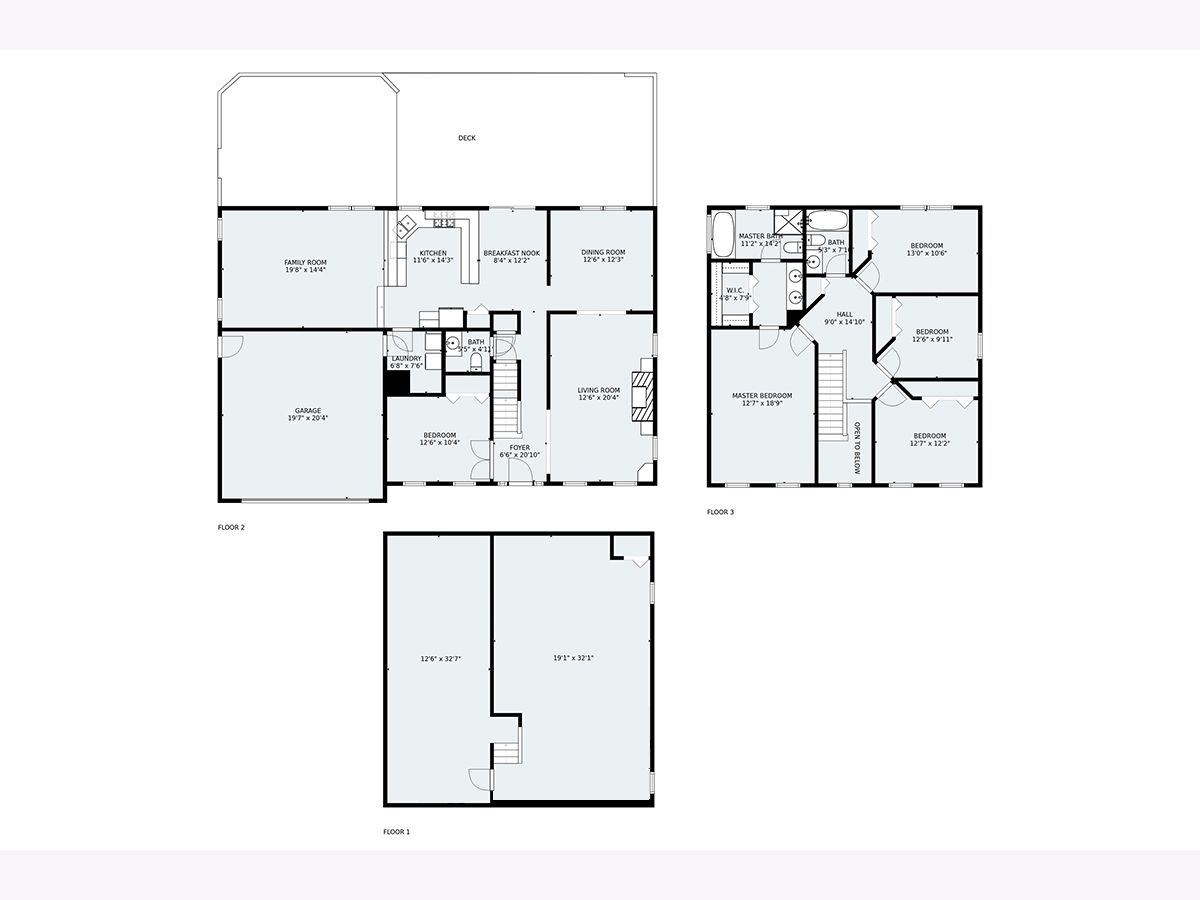
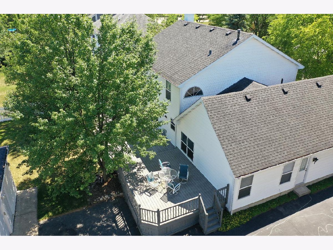
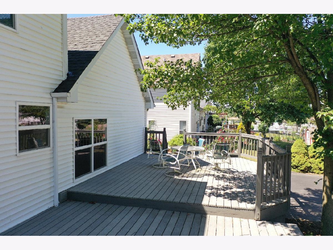
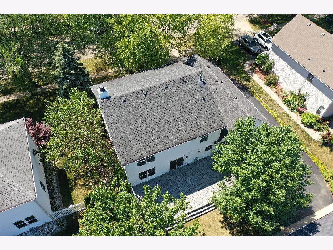
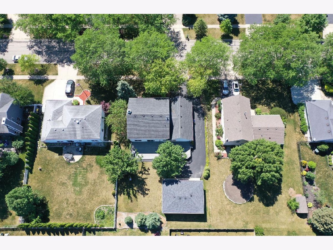
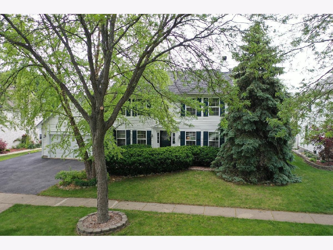
Room Specifics
Total Bedrooms: 5
Bedrooms Above Ground: 5
Bedrooms Below Ground: 0
Dimensions: —
Floor Type: Carpet
Dimensions: —
Floor Type: Carpet
Dimensions: —
Floor Type: Carpet
Dimensions: —
Floor Type: —
Full Bathrooms: 3
Bathroom Amenities: Separate Shower,Double Sink
Bathroom in Basement: 0
Rooms: Bedroom 5,Eating Area,Storage
Basement Description: Storage Space
Other Specifics
| 5 | |
| Concrete Perimeter | |
| Asphalt | |
| Deck, Storms/Screens | |
| — | |
| 80 X 135 | |
| Full | |
| Full | |
| Hardwood Floors, First Floor Bedroom | |
| Range, Microwave, Dishwasher, Refrigerator, Disposal | |
| Not in DB | |
| — | |
| — | |
| — | |
| Wood Burning |
Tax History
| Year | Property Taxes |
|---|---|
| 2021 | $11,781 |
Contact Agent
Nearby Similar Homes
Nearby Sold Comparables
Contact Agent
Listing Provided By
RE/MAX Suburban


