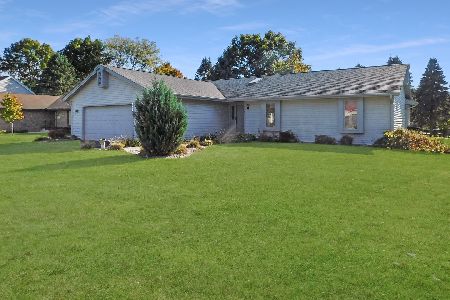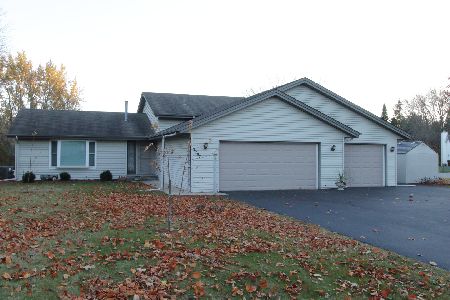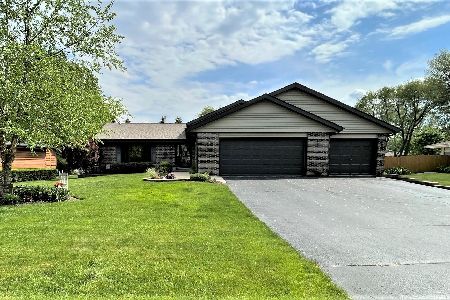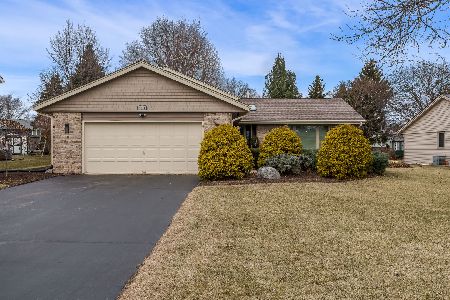1093 Olympia Lane, Rockford, Illinois 61108
$127,000
|
Sold
|
|
| Status: | Closed |
| Sqft: | 2,568 |
| Cost/Sqft: | $51 |
| Beds: | 3 |
| Baths: | 3 |
| Year Built: | 1990 |
| Property Taxes: | $5,176 |
| Days On Market: | 4348 |
| Lot Size: | 0,30 |
Description
This large ranch home conveniently located near I-90/I-39 interchange, offers a family room with fireplace, deck with Pergola. Bright kitchen with breakfast bar, formal living room and dining room. Professionally finished lower level with family room, 3/4 bath, office, and two additional rooms. Private lot with invisible fence for pets.
Property Specifics
| Single Family | |
| — | |
| Ranch | |
| 1990 | |
| Full | |
| — | |
| No | |
| 0.3 |
| Winnebago | |
| — | |
| 0 / Not Applicable | |
| None | |
| Public | |
| Public Sewer | |
| 08543976 | |
| 1226303012 |
Nearby Schools
| NAME: | DISTRICT: | DISTANCE: | |
|---|---|---|---|
|
Grade School
Cherry Valley Elementary School |
205 | — | |
|
Middle School
Bernard W Flinn Middle School |
205 | Not in DB | |
|
High School
Rockford East High School |
205 | Not in DB | |
|
Alternate Elementary School
White Swan Elementary School |
— | Not in DB | |
Property History
| DATE: | EVENT: | PRICE: | SOURCE: |
|---|---|---|---|
| 11 Apr, 2014 | Sold | $127,000 | MRED MLS |
| 31 Mar, 2014 | Under contract | $129,900 | MRED MLS |
| 25 Feb, 2014 | Listed for sale | $129,900 | MRED MLS |
Room Specifics
Total Bedrooms: 3
Bedrooms Above Ground: 3
Bedrooms Below Ground: 0
Dimensions: —
Floor Type: —
Dimensions: —
Floor Type: —
Full Bathrooms: 3
Bathroom Amenities: —
Bathroom in Basement: 1
Rooms: No additional rooms
Basement Description: Partially Finished
Other Specifics
| 2 | |
| Concrete Perimeter | |
| Asphalt | |
| Deck | |
| Wooded | |
| 85X150X85X150 | |
| Full | |
| Full | |
| Vaulted/Cathedral Ceilings, Skylight(s), First Floor Laundry, First Floor Full Bath | |
| Range, Microwave, Dishwasher, Refrigerator, Disposal | |
| Not in DB | |
| — | |
| — | |
| — | |
| Wood Burning |
Tax History
| Year | Property Taxes |
|---|---|
| 2014 | $5,176 |
Contact Agent
Nearby Similar Homes
Nearby Sold Comparables
Contact Agent
Listing Provided By
Pioneer Real Estate Services Inc








