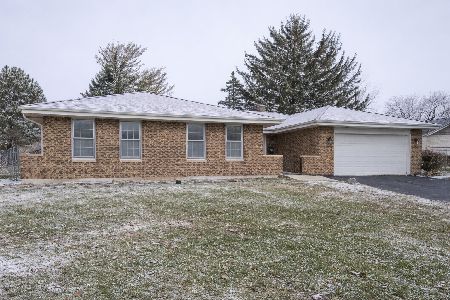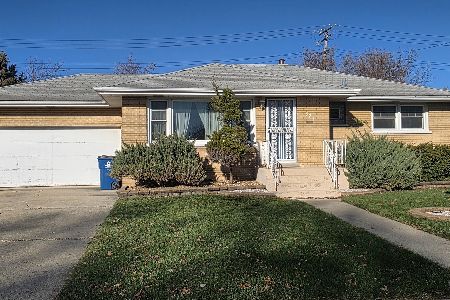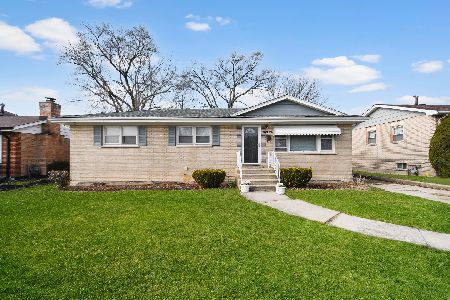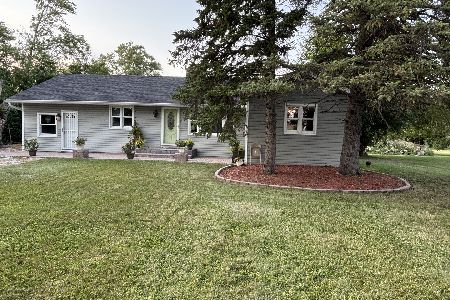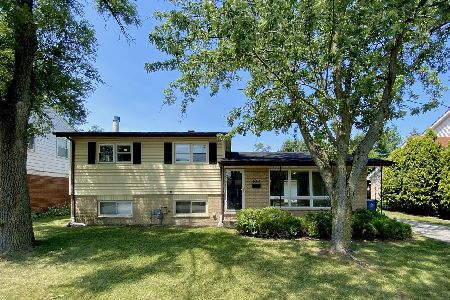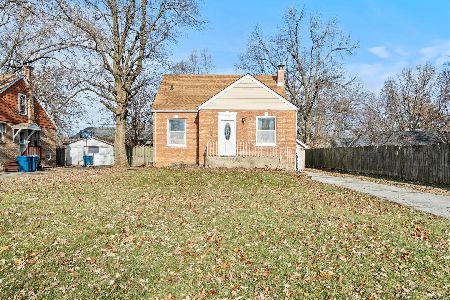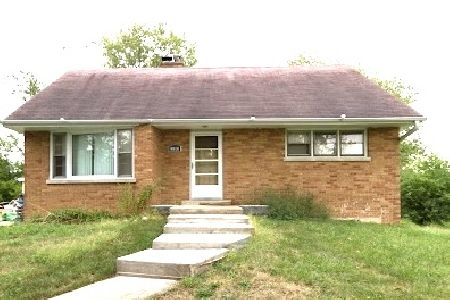1093 Stirling Avenue, Chicago Heights, Illinois 60411
$177,835
|
Sold
|
|
| Status: | Closed |
| Sqft: | 2,283 |
| Cost/Sqft: | $76 |
| Beds: | 3 |
| Baths: | 2 |
| Year Built: | 1980 |
| Property Taxes: | $8,650 |
| Days On Market: | 2516 |
| Lot Size: | 0,69 |
Description
NEWLY REMODELED QUAD LEVEL HOME( UPDATES; NEW CARPETING, NEW LAMINATE WOOD FLOORING, NEW CEILING FANS, UPDATED PLUMBING AND ELECTRICAL, NEW PLUMBING FIXTURES, NEW ELECTRICAL FIXTURES, NEW KITCHEN GRANITE COUNTER TOP) VERY LARGE LOT SIZE,ON OLYMPIA FIELDS BORDER- UPDATED KITCHEN WITH CUSTOM CABINETRY & STAINLESS STEEL APPLIANCES- RAISED DINING ROOM THAT LOOKS DOWN INTO LIVING ROOM- EXTRA-LARGE BEDROOMS WITH CUSTOM MASTER-BEDROOM WITH SHARED BATH W/JACUZZI TUB & WALK IN CLOSET- ALL SEASONS HEATED SUN ROOM- 1ST FLOOR LAUNDRY ROOM- LARGE FAMILY ROOM OFF THE KITCHEN- UNFINISHED BASEMENT-2 CAR ATTACH GARAGE WITH EXTEND ASPHALT DRIVEWAY, NEW ROOF, NEW GUTTERS AND DOWN SPOUTS- OVERSIZE BACKYARD .... WAY TOO MUCH TO LIST!! BRING YOUR QUALIFIED BUYER'S THEY WILL BE IN LOVE AT FIRST SITE.
Property Specifics
| Single Family | |
| — | |
| Quad Level | |
| 1980 | |
| Partial | |
| — | |
| No | |
| 0.69 |
| Cook | |
| — | |
| — / Not Applicable | |
| None | |
| Lake Michigan | |
| Public Sewer | |
| 10281982 | |
| 32191000060000 |
Property History
| DATE: | EVENT: | PRICE: | SOURCE: |
|---|---|---|---|
| 28 Aug, 2018 | Sold | $80,000 | MRED MLS |
| 6 Aug, 2018 | Under contract | $89,900 | MRED MLS |
| — | Last price change | $99,900 | MRED MLS |
| 21 Nov, 2017 | Listed for sale | $134,900 | MRED MLS |
| 22 Nov, 2019 | Sold | $177,835 | MRED MLS |
| 24 Sep, 2019 | Under contract | $172,500 | MRED MLS |
| — | Last price change | $180,000 | MRED MLS |
| 25 Feb, 2019 | Listed for sale | $205,000 | MRED MLS |
Room Specifics
Total Bedrooms: 3
Bedrooms Above Ground: 3
Bedrooms Below Ground: 0
Dimensions: —
Floor Type: —
Dimensions: —
Floor Type: —
Full Bathrooms: 2
Bathroom Amenities: Whirlpool
Bathroom in Basement: 0
Rooms: Sun Room
Basement Description: Unfinished
Other Specifics
| 2 | |
| Concrete Perimeter | |
| Concrete | |
| Patio, Porch | |
| — | |
| 100X300 | |
| — | |
| None | |
| Vaulted/Cathedral Ceilings, Wood Laminate Floors, First Floor Laundry, First Floor Full Bath, Walk-In Closet(s) | |
| Microwave, Dishwasher, Refrigerator | |
| Not in DB | |
| Street Paved | |
| — | |
| — | |
| — |
Tax History
| Year | Property Taxes |
|---|---|
| 2018 | $8,619 |
| 2019 | $8,650 |
Contact Agent
Nearby Similar Homes
Nearby Sold Comparables
Contact Agent
Listing Provided By
Pathway Elite Properties, Inc.

