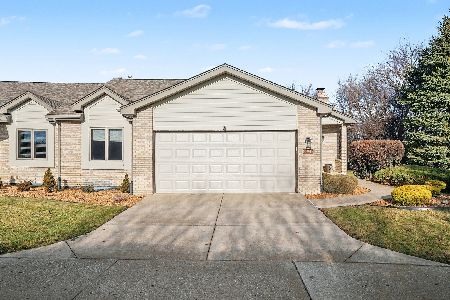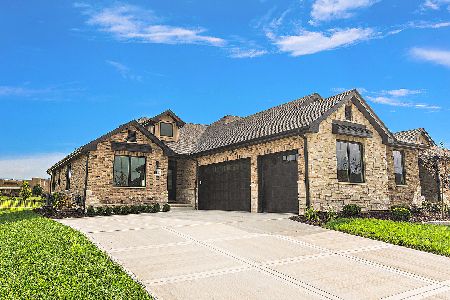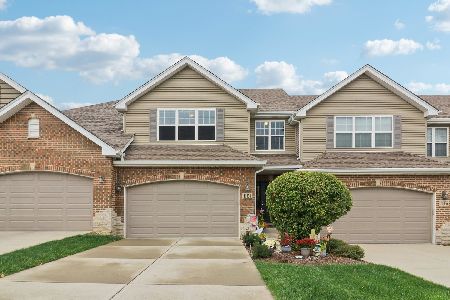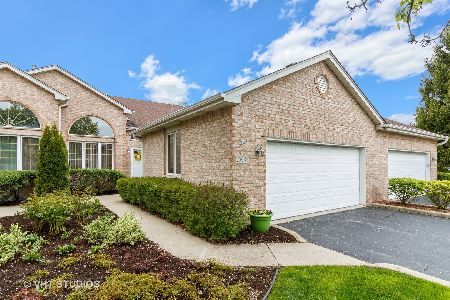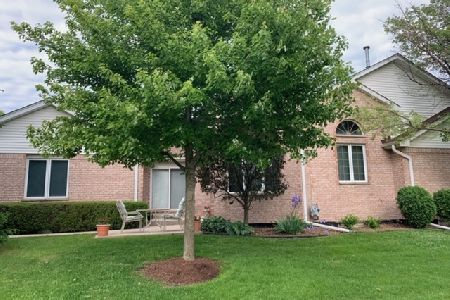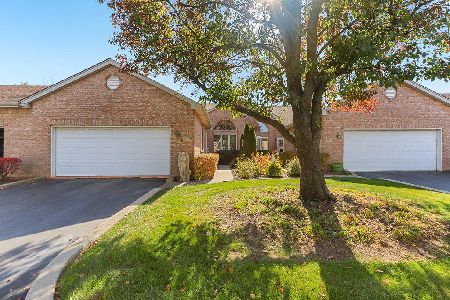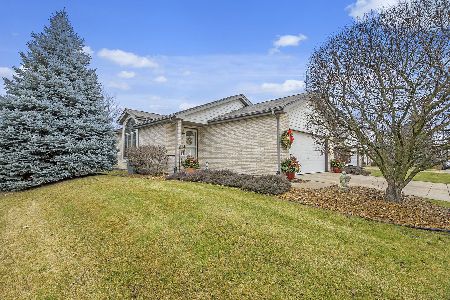10937 Saffron Court, Orland Park, Illinois 60467
$349,000
|
Sold
|
|
| Status: | Closed |
| Sqft: | 1,549 |
| Cost/Sqft: | $226 |
| Beds: | 3 |
| Baths: | 3 |
| Year Built: | 1996 |
| Property Taxes: | $6,430 |
| Days On Market: | 173 |
| Lot Size: | 0,00 |
Description
Step into this rarely available 3 bedroom, 3 full bathroom townhome with a large picture window and soaring vaulted ceilings. An inviting space to relax or entertain. Just beyond, the formal dining room sets the tone for gatherings with its elegant tray ceiling. The eat in kitchen is the everyday entertaining space featuring hardwood floors, abundant cabinetry, pantry, and a sliding glass door that opens to your private concrete patio-perfect for morning coffee or relaxing. Upstairs, the spacious primary suite impresses with vaulted ceilings, a walk in closet, and a private full bath with shower. A nicely sized second bedroom and a full hall bath complete the second level, offering comfort and convenience for family or guests. The lower level delivers even more living space with a cozy family room, a third bedroom or a home office setup, and another full bathroom with a shower ideal for visitors. Need storage or future expansion? You'll love the full unfinished basement, ready for your finishing ideas, plus a washer and newer dryer installed in 2021. Enjoy the private location this town home has to offer with lush landscaping and tree line views throughout. Don't miss out on this fantastic townhome!
Property Specifics
| Condos/Townhomes | |
| 2 | |
| — | |
| 1996 | |
| — | |
| — | |
| No | |
| — |
| Cook | |
| Laurel Hills | |
| 240 / Monthly | |
| — | |
| — | |
| — | |
| 12444774 | |
| 27291110200000 |
Nearby Schools
| NAME: | DISTRICT: | DISTANCE: | |
|---|---|---|---|
|
Grade School
Meadow Ridge School |
135 | — | |
|
Middle School
Century Junior High School |
135 | Not in DB | |
|
High School
Carl Sandburg High School |
230 | Not in DB | |
Property History
| DATE: | EVENT: | PRICE: | SOURCE: |
|---|---|---|---|
| 29 Jun, 2020 | Sold | $256,000 | MRED MLS |
| 20 May, 2020 | Under contract | $259,900 | MRED MLS |
| — | Last price change | $262,900 | MRED MLS |
| 5 May, 2020 | Listed for sale | $262,900 | MRED MLS |
| 29 Sep, 2025 | Sold | $349,000 | MRED MLS |
| 23 Aug, 2025 | Under contract | $349,900 | MRED MLS |
| 20 Aug, 2025 | Listed for sale | $349,900 | MRED MLS |
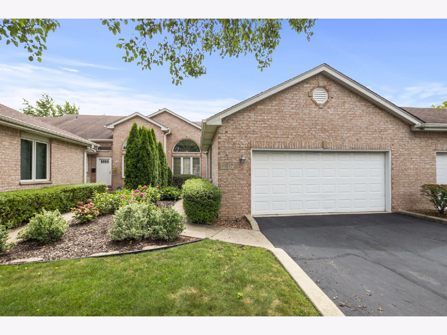
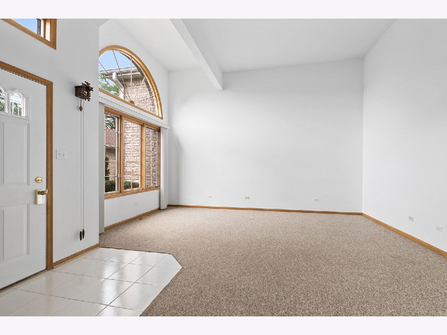
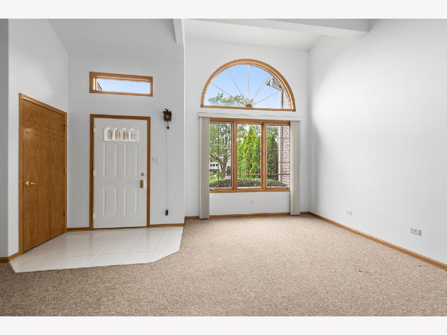
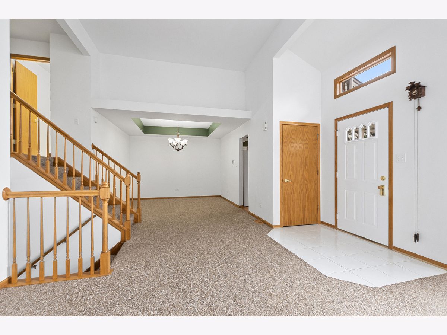
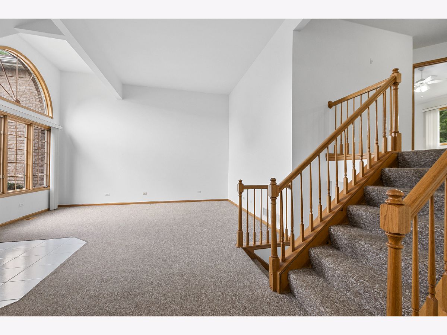
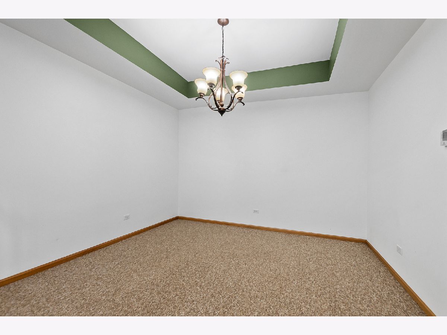
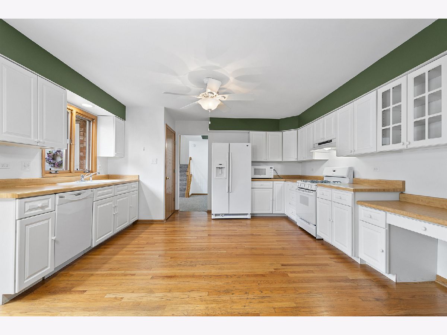
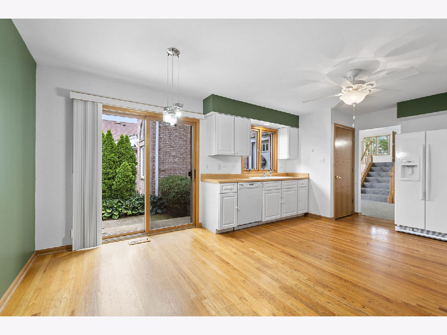
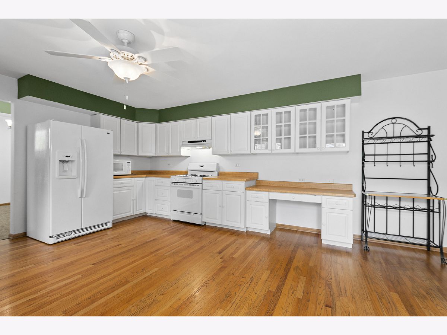
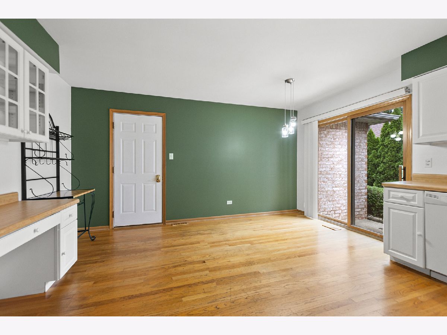
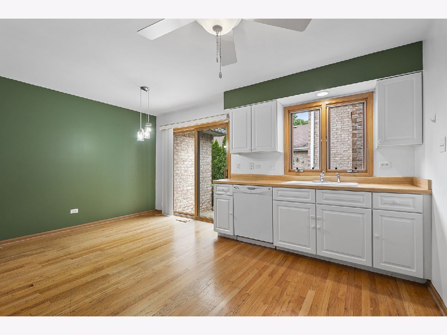
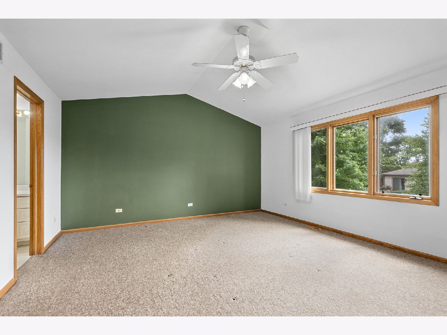
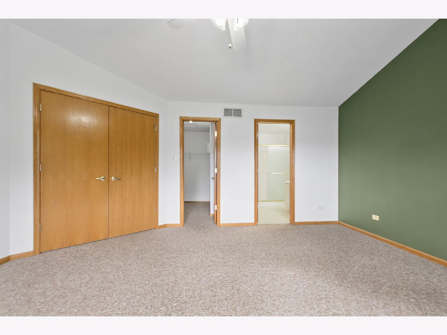
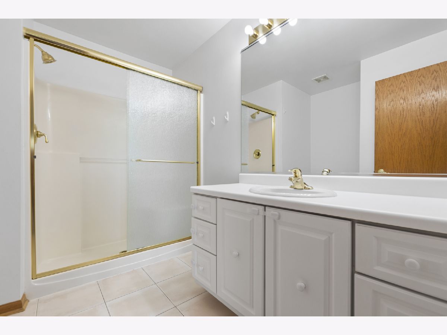
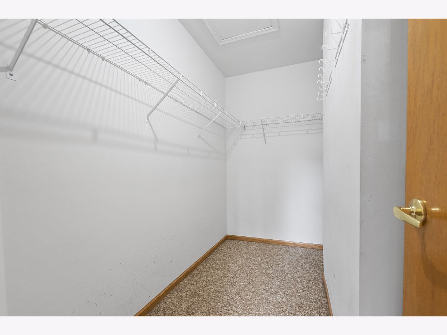
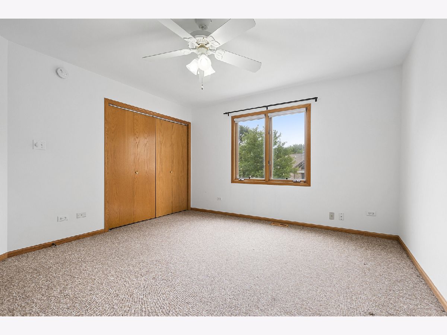
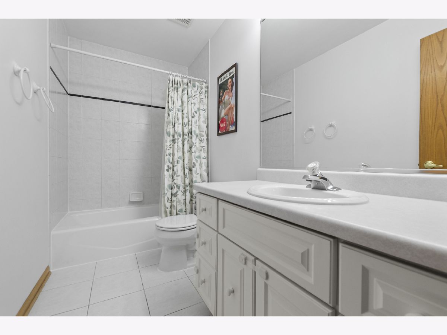
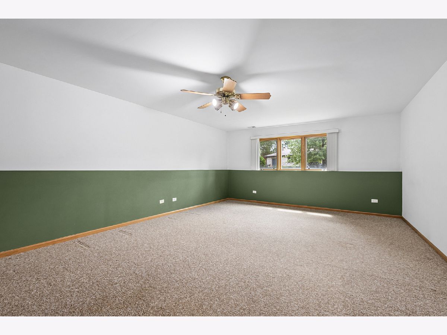
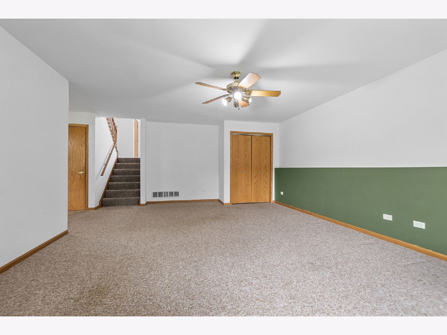
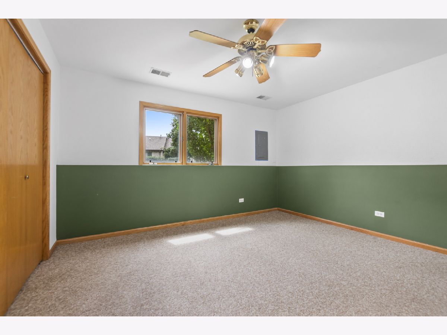
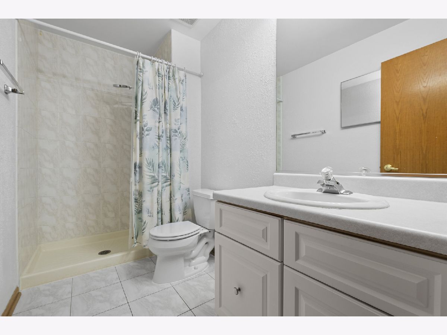
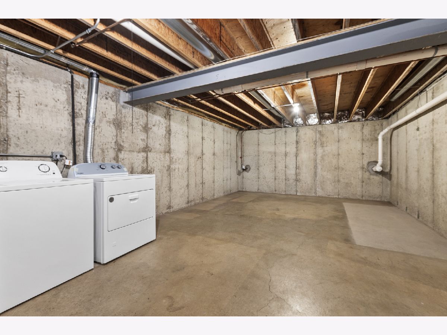
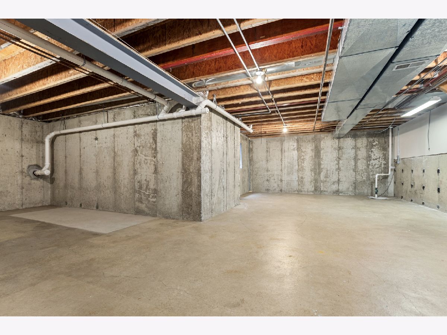
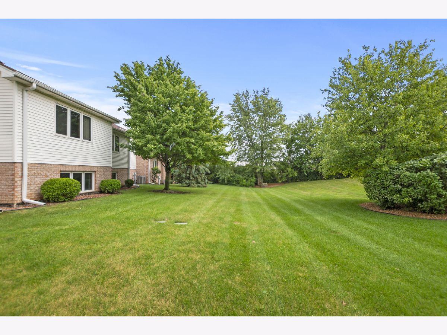
Room Specifics
Total Bedrooms: 3
Bedrooms Above Ground: 3
Bedrooms Below Ground: 0
Dimensions: —
Floor Type: —
Dimensions: —
Floor Type: —
Full Bathrooms: 3
Bathroom Amenities: —
Bathroom in Basement: 0
Rooms: —
Basement Description: —
Other Specifics
| 2 | |
| — | |
| — | |
| — | |
| — | |
| 32X85 | |
| — | |
| — | |
| — | |
| — | |
| Not in DB | |
| — | |
| — | |
| — | |
| — |
Tax History
| Year | Property Taxes |
|---|---|
| 2020 | $4,065 |
| 2025 | $6,430 |
Contact Agent
Nearby Similar Homes
Nearby Sold Comparables
Contact Agent
Listing Provided By
@properties Christie's International Real Estate

