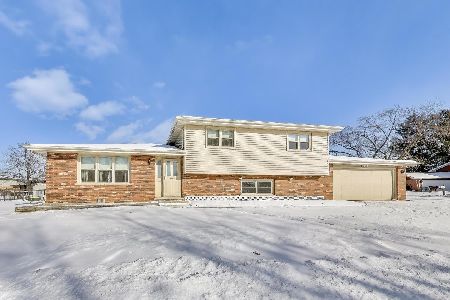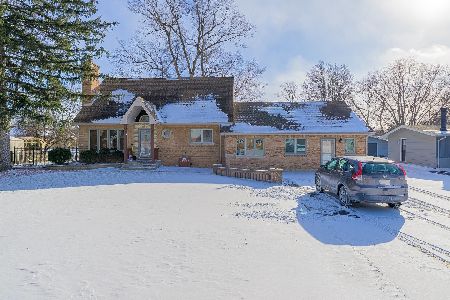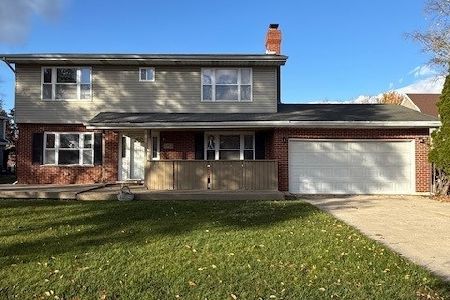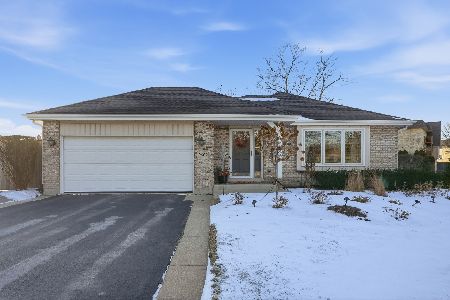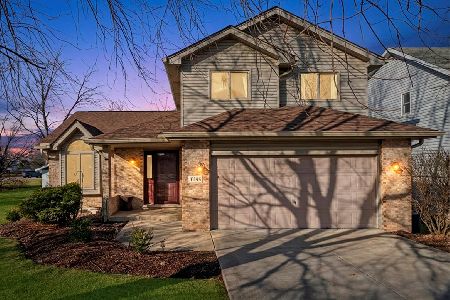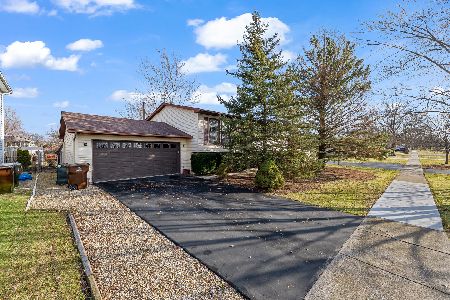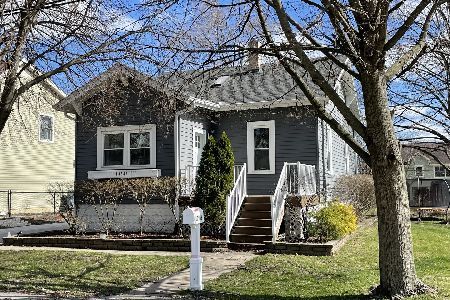10939 1st Street, Mokena, Illinois 60448
$380,000
|
Sold
|
|
| Status: | Closed |
| Sqft: | 2,067 |
| Cost/Sqft: | $189 |
| Beds: | 4 |
| Baths: | 4 |
| Year Built: | 2004 |
| Property Taxes: | $8,671 |
| Days On Market: | 1680 |
| Lot Size: | 0,16 |
Description
Move-in-ready custom home located in desirable historic downtown Mokena! This 5 bedroom, 3.5 bath home is situated on a beautifully landscaped lot with mature trees and lush gardens. Easy walk to Metra, restaurants,and entertainment. Features include hardwood floors throughout with carpet in finished lower level. Large kitchen has custom maple cabinets and stainless steel refrigerator, dishwasher, stove/range, and built-in microwave. Glass sliding doors lead to vaulted screened porch. Living room with charming window seat extends to dining area. Second floor includes massive master suite featuring luxurious en-suite showcasing custom tile, dual vanities, separate shower, and jetted tub with skylight. Spacious walk-in closet in addition to custom 2nd closet. 3 additional bedrooms, laundry, and full bathroom complete the 2nd floor. Finished lower level is ideal for related living. Private bath, bedroom, and full bathroom. Ready to finish 11 x 20 area could be converted into additional living space/theater/gym. Top rated district 159 schools include Mokena Elementary School, Mokena Intermediate School, Mokena Junior High School, and district 210 Lincoln-Way Central High School.
Property Specifics
| Single Family | |
| — | |
| Traditional | |
| 2004 | |
| Full | |
| — | |
| No | |
| 0.16 |
| Will | |
| — | |
| — / Not Applicable | |
| None | |
| Lake Michigan,Public | |
| Public Sewer | |
| 11148454 | |
| 1909083110170000 |
Nearby Schools
| NAME: | DISTRICT: | DISTANCE: | |
|---|---|---|---|
|
High School
Lincoln-way Central High School |
210 | Not in DB | |
Property History
| DATE: | EVENT: | PRICE: | SOURCE: |
|---|---|---|---|
| 1 Sep, 2021 | Sold | $380,000 | MRED MLS |
| 14 Jul, 2021 | Under contract | $389,900 | MRED MLS |
| 8 Jul, 2021 | Listed for sale | $389,900 | MRED MLS |

























Room Specifics
Total Bedrooms: 5
Bedrooms Above Ground: 4
Bedrooms Below Ground: 1
Dimensions: —
Floor Type: Wood Laminate
Dimensions: —
Floor Type: Wood Laminate
Dimensions: —
Floor Type: Wood Laminate
Dimensions: —
Floor Type: —
Full Bathrooms: 4
Bathroom Amenities: Whirlpool,Separate Shower,Double Sink,Soaking Tub
Bathroom in Basement: 1
Rooms: Bedroom 5,Recreation Room
Basement Description: Finished
Other Specifics
| 2 | |
| Concrete Perimeter | |
| — | |
| Porch, Porch Screened, Brick Paver Patio | |
| Landscaped | |
| 6789 | |
| — | |
| Full | |
| Vaulted/Cathedral Ceilings, Skylight(s), In-Law Arrangement | |
| Range, Microwave, Dishwasher, Refrigerator, Washer, Dryer, Stainless Steel Appliance(s) | |
| Not in DB | |
| Curbs, Street Paved | |
| — | |
| — | |
| Gas Starter |
Tax History
| Year | Property Taxes |
|---|---|
| 2021 | $8,671 |
Contact Agent
Nearby Similar Homes
Nearby Sold Comparables
Contact Agent
Listing Provided By
4 Sale Realty Advantage

