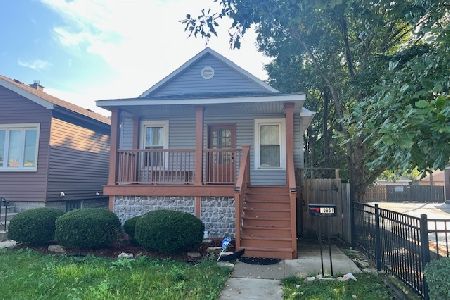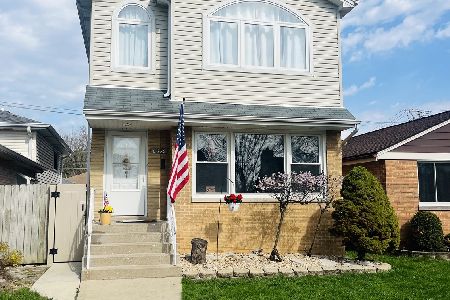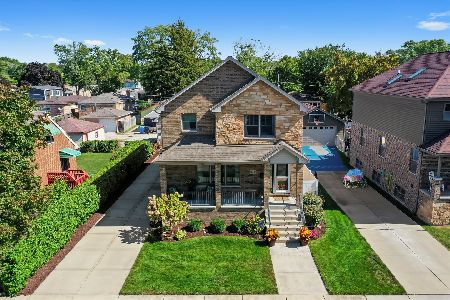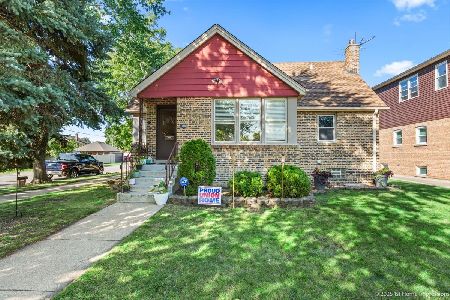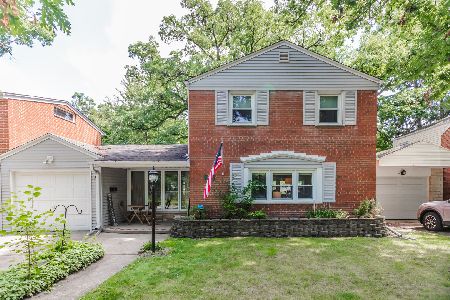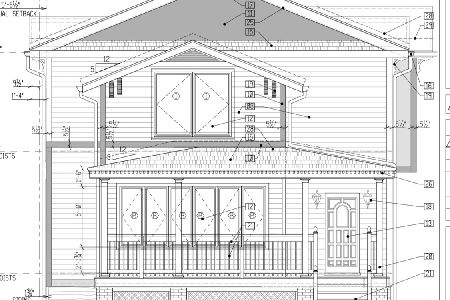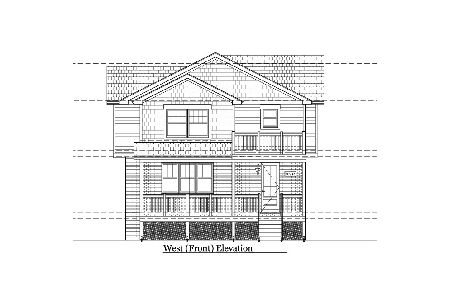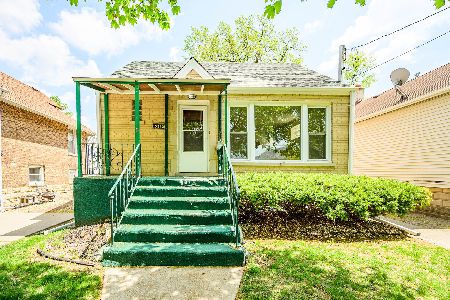10939 Whipple Street, Mount Greenwood, Chicago, Illinois 60655
$665,000
|
Sold
|
|
| Status: | Closed |
| Sqft: | 4,200 |
| Cost/Sqft: | $158 |
| Beds: | 4 |
| Baths: | 4 |
| Year Built: | 2021 |
| Property Taxes: | $2,897 |
| Days On Market: | 1283 |
| Lot Size: | 0,28 |
Description
This recently built home - one of the few in the area - has it all! Completed in 2021, this bright, open concept 4-6 Bd 3.1 Bth home on a 50 x 247 lot has all of the modern amenities with no detail spared! The main level boasts gleaming hardwood floors with an open layout that flows effortlessly from the den/office to the living room to the dining room and into the gorgeous kitchen, featuring quartz countertops, all stainless steel appliances and a walk-out deck. The second level has four large bedrooms, including the master bedroom with its own full bath, walk-in closet and a Juliet balcony! The massive finished basement is an open concept that includes an exercise/bedroom, full bathroom, newly installed wet bar, and additional storage. Dual HVAC system and bathrooms on every level. The stunning yard on an extra-large lot features freshly grown grass from seed, Japanese Maple trees and Korean Lilac trees - all nourished by the wifi-enabled sprinkler system that adjusts based on natural rainfall/temperature - and is surrounded by a newly installed privacy fence! With a side drive, 2.5-car garage with party door, this home is ready for entertaining and ONE OF A KIND!
Property Specifics
| Single Family | |
| — | |
| — | |
| 2021 | |
| — | |
| — | |
| No | |
| 0.28 |
| Cook | |
| — | |
| — / Not Applicable | |
| — | |
| — | |
| — | |
| 11360899 | |
| 24133110140000 |
Property History
| DATE: | EVENT: | PRICE: | SOURCE: |
|---|---|---|---|
| 19 Feb, 2021 | Sold | $589,200 | MRED MLS |
| 16 Nov, 2020 | Under contract | $585,000 | MRED MLS |
| 15 Oct, 2020 | Listed for sale | $585,000 | MRED MLS |
| 11 May, 2022 | Sold | $665,000 | MRED MLS |
| 6 Apr, 2022 | Under contract | $665,000 | MRED MLS |
| 30 Mar, 2022 | Listed for sale | $665,000 | MRED MLS |
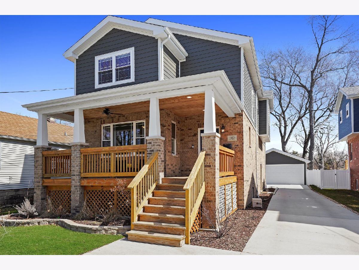
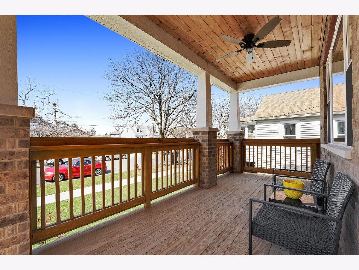
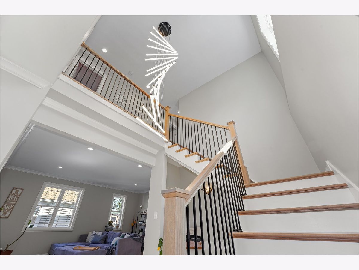
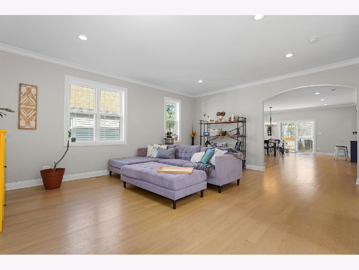
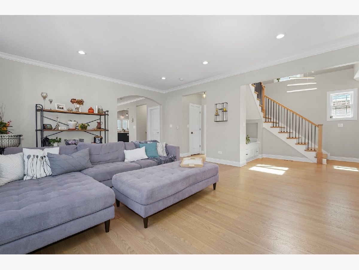
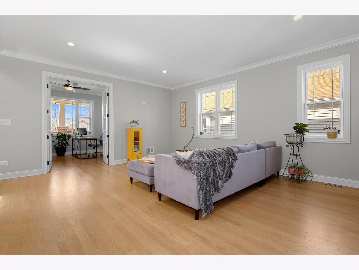
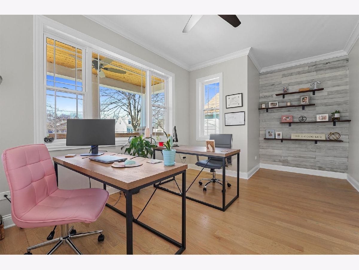
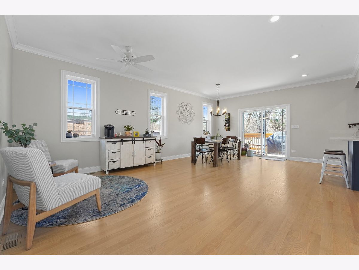
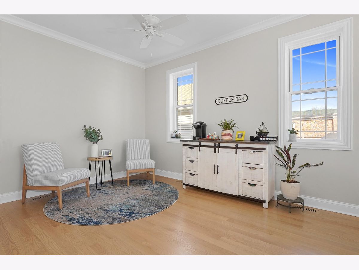
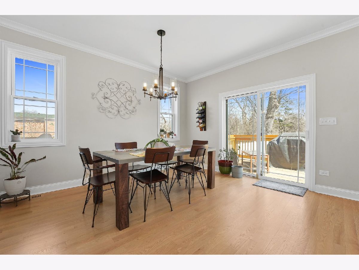
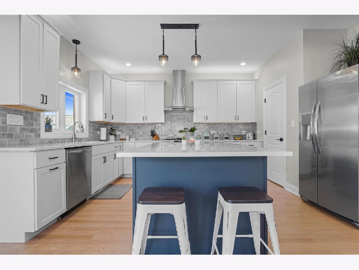
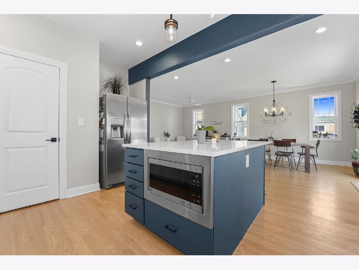
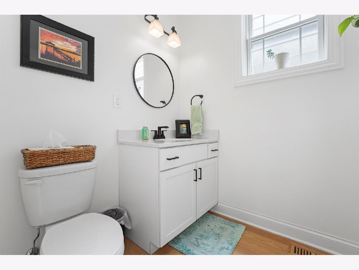
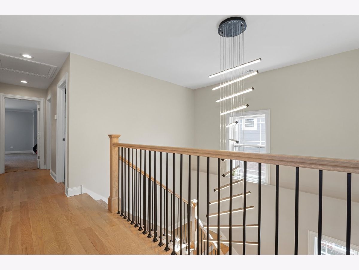
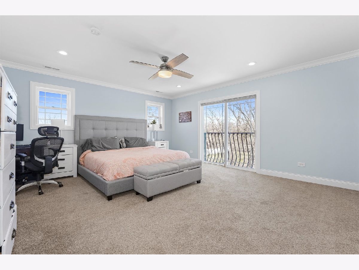
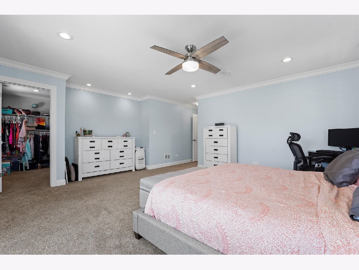
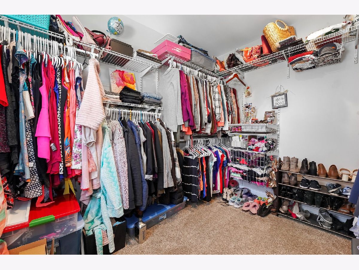
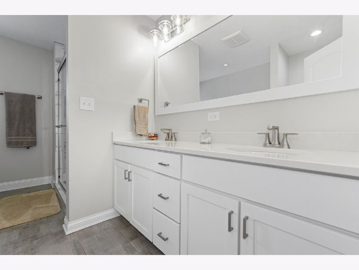
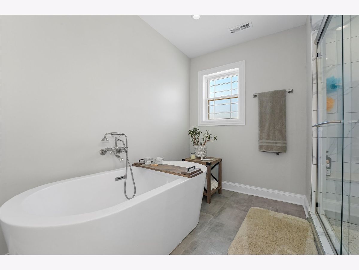
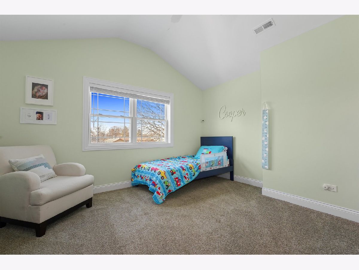
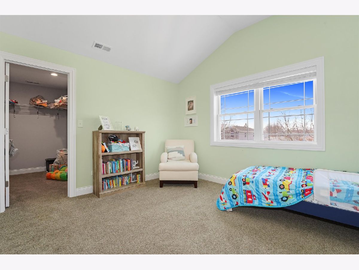
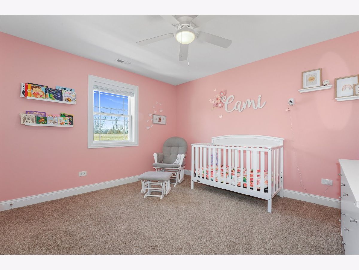
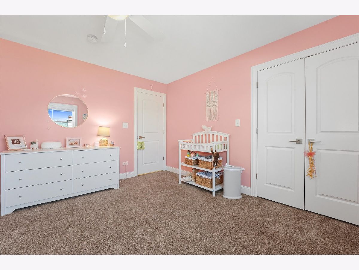
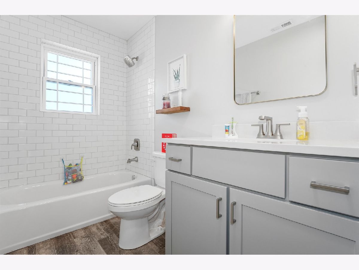
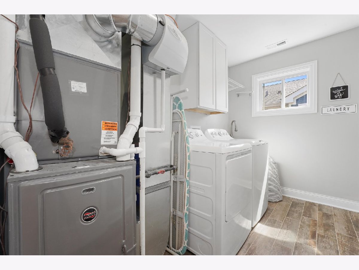
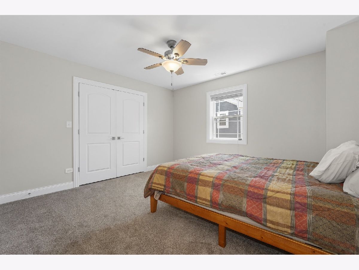
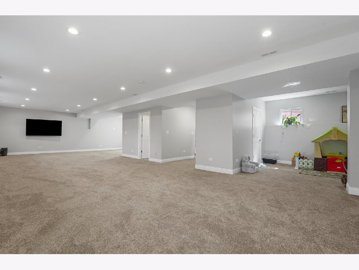
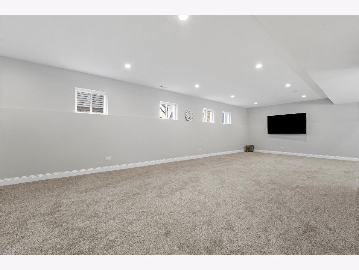
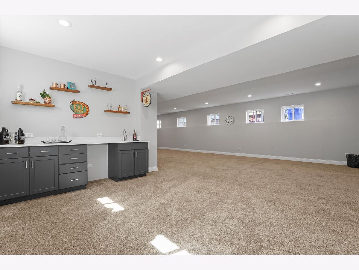
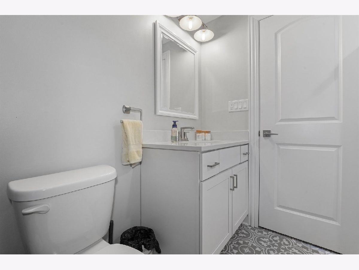
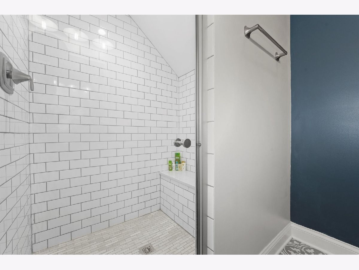
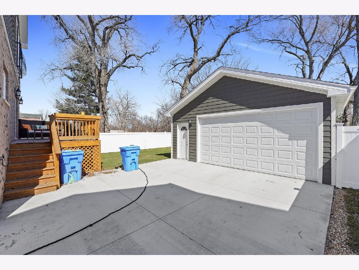
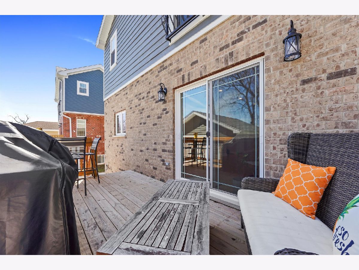
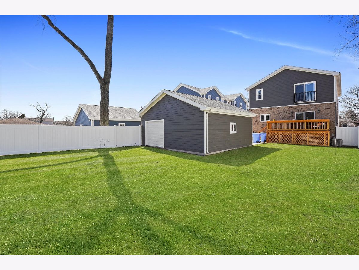
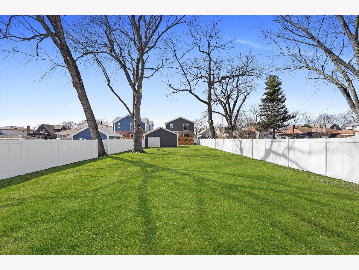
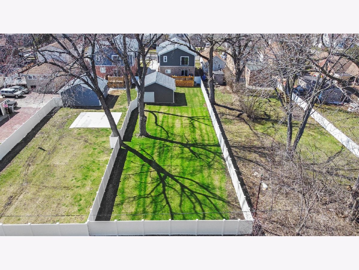
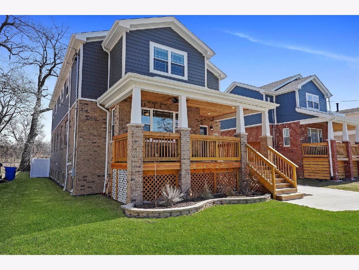
Room Specifics
Total Bedrooms: 5
Bedrooms Above Ground: 4
Bedrooms Below Ground: 1
Dimensions: —
Floor Type: —
Dimensions: —
Floor Type: —
Dimensions: —
Floor Type: —
Dimensions: —
Floor Type: —
Full Bathrooms: 4
Bathroom Amenities: —
Bathroom in Basement: 1
Rooms: —
Basement Description: Finished
Other Specifics
| 2.5 | |
| — | |
| Concrete,Side Drive | |
| — | |
| — | |
| 50X247 | |
| — | |
| — | |
| — | |
| — | |
| Not in DB | |
| — | |
| — | |
| — | |
| — |
Tax History
| Year | Property Taxes |
|---|---|
| 2021 | $4,173 |
| 2022 | $2,897 |
Contact Agent
Nearby Similar Homes
Nearby Sold Comparables
Contact Agent
Listing Provided By
OnLine Realty Professionals.com

