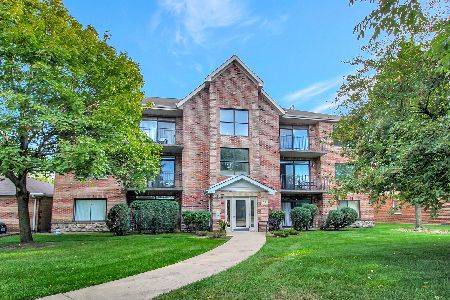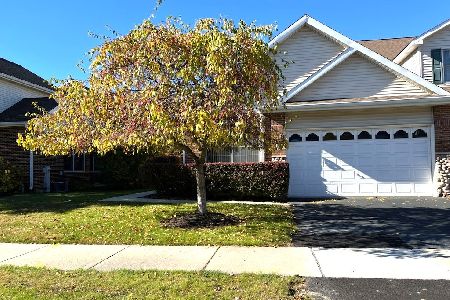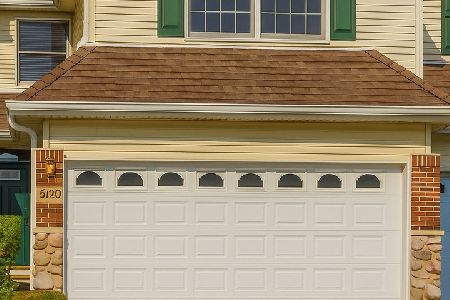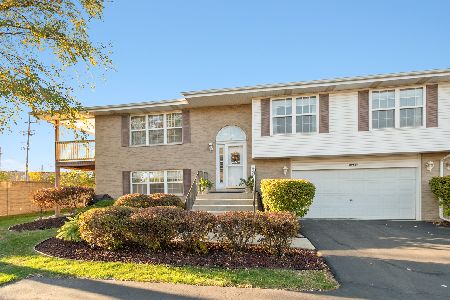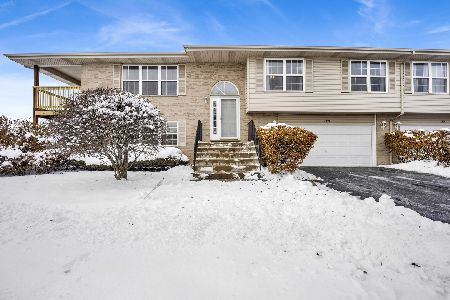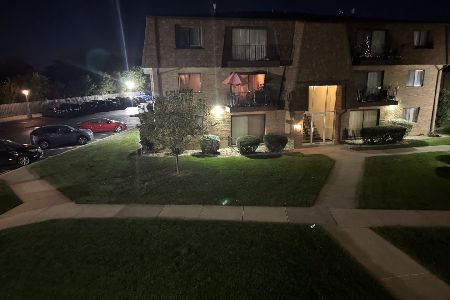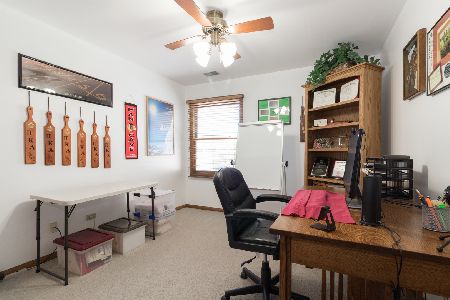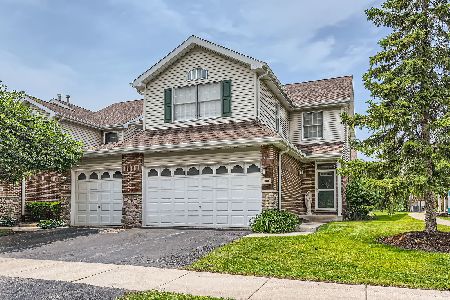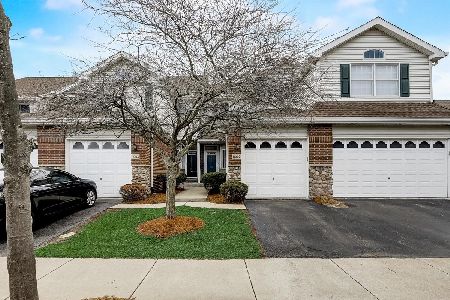10940 Deblin Lane, Oak Lawn, Illinois 60453
$281,000
|
Sold
|
|
| Status: | Closed |
| Sqft: | 1,395 |
| Cost/Sqft: | $200 |
| Beds: | 2 |
| Baths: | 3 |
| Year Built: | 1997 |
| Property Taxes: | $4,015 |
| Days On Market: | 1260 |
| Lot Size: | 0,00 |
Description
Need one level RANCH living? This is the end unit Townhome you've been waiting for! Maintenance-free living coupled with a single family home feel, your new home includes the best of both worlds. Searching for a first floor master suite? You got it. Need space for entertaining friends & family? Look no further. Upon first arrival you'll notice your charming side entry that leads into your inviting foyer space with closet. The floor plan with both usable living and family room areas is perfect for gatherings - where your guests will never want to leave! The main level also features a second bedroom, desired first floor laundry, and another full bath. Roomy kitchen with attached open concept family room space keeps everyone in the action. Cozy up to the gas fireplace in living room. Two places for dining - the eating area off the kitchen AND a designated dining room space off living room - no one will miss a sit-down meal. Make way through the sliding glass doors right off the living room where you can enjoy a great patio space, perfect for summer BBQs & another place to relax. Downstairs is the big surprise - a ginormous full finished basement that provides additional living space, a full bathroom, and an endless amount of storage. Utilize as a large recreation area, a work from home space, play area, or add value to your investment with a potential 3rd bedroom. New hot water heater Aug 2022. Your new home is in close proximity to all the conveniences of the area. Marianos, HomeGoods, numerous restaurants, retail shopping, Wolfe Wildlife Park and more! Easy access to Cicero Ave and I-294. Don't delay...schedule your showing today!
Property Specifics
| Condos/Townhomes | |
| 1 | |
| — | |
| 1997 | |
| — | |
| CEDARCREST RANCH WITH BASE | |
| No | |
| — |
| Cook | |
| Acorn Glen | |
| 205 / Monthly | |
| — | |
| — | |
| — | |
| 11608575 | |
| 24164220510000 |
Nearby Schools
| NAME: | DISTRICT: | DISTANCE: | |
|---|---|---|---|
|
Grade School
Stony Creek Elementary School |
126 | — | |
|
Middle School
Prairie Junior High School |
126 | Not in DB | |
|
High School
H L Richards High School (campus |
218 | Not in DB | |
Property History
| DATE: | EVENT: | PRICE: | SOURCE: |
|---|---|---|---|
| 27 Sep, 2022 | Sold | $281,000 | MRED MLS |
| 25 Aug, 2022 | Under contract | $279,000 | MRED MLS |
| 19 Aug, 2022 | Listed for sale | $279,000 | MRED MLS |
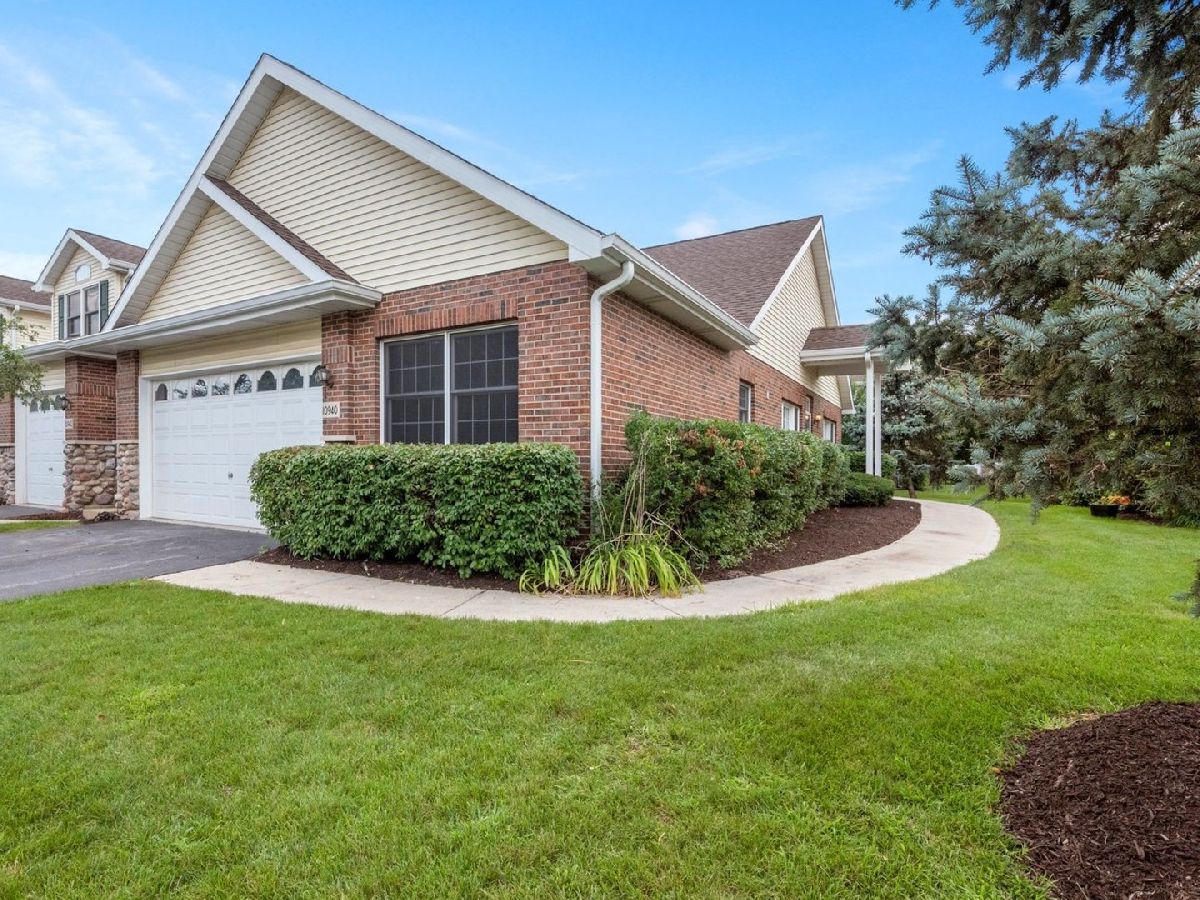
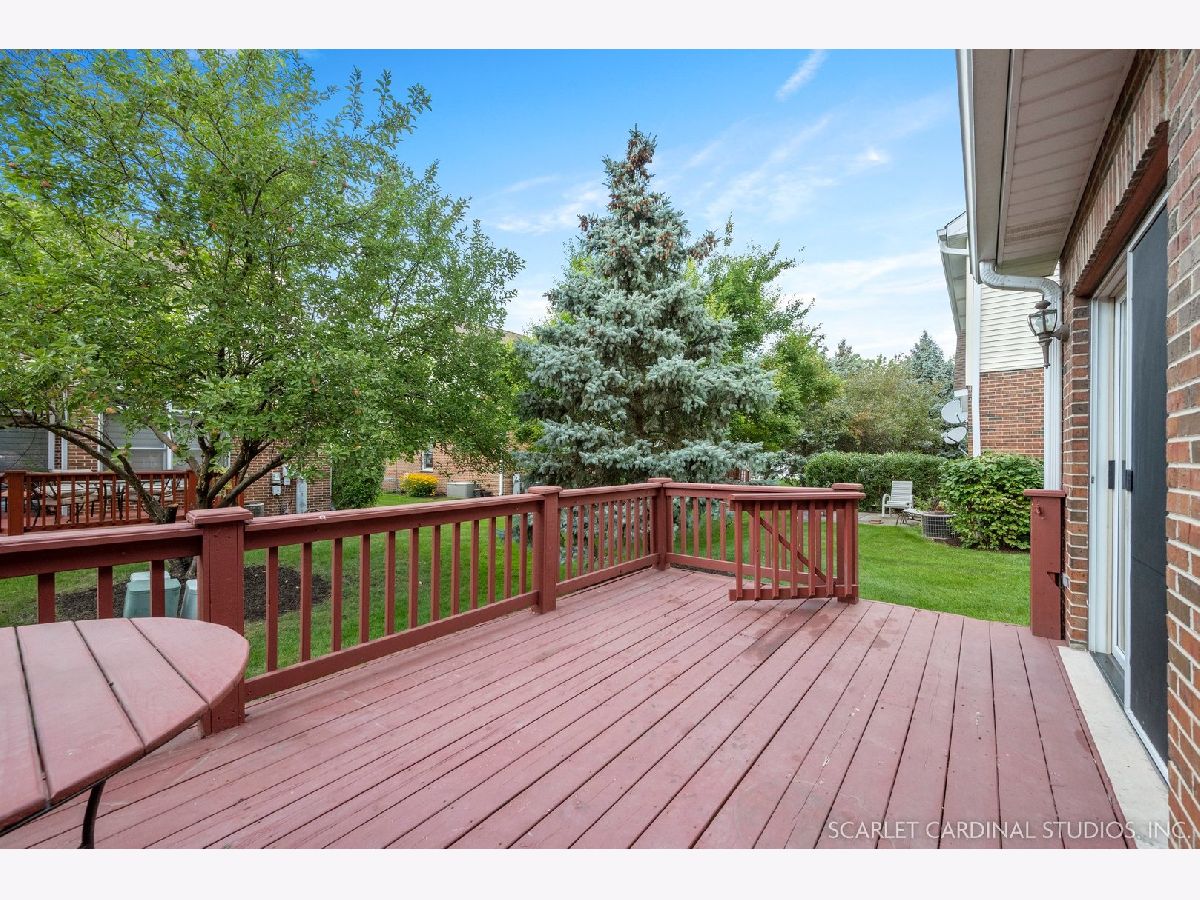
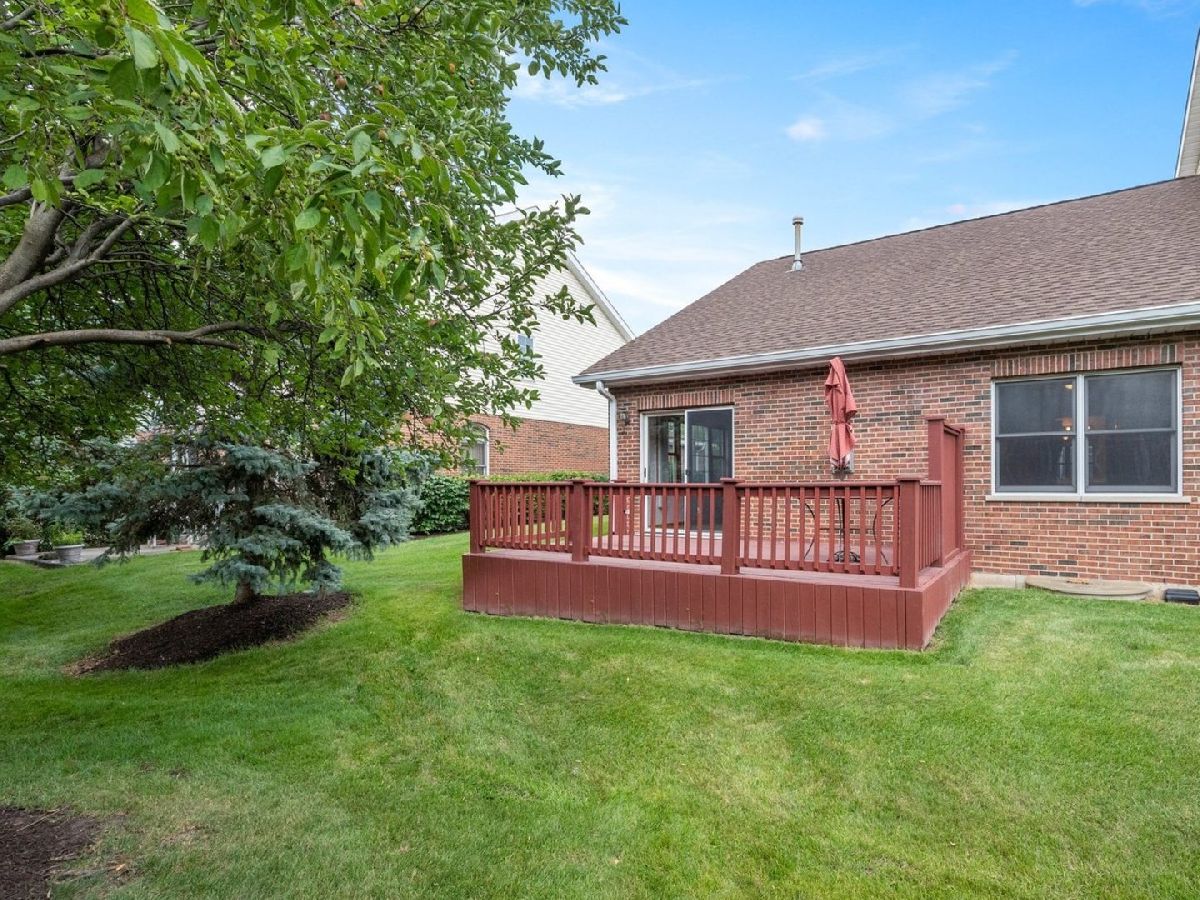
Room Specifics
Total Bedrooms: 2
Bedrooms Above Ground: 2
Bedrooms Below Ground: 0
Dimensions: —
Floor Type: —
Full Bathrooms: 3
Bathroom Amenities: Whirlpool
Bathroom in Basement: 1
Rooms: —
Basement Description: Finished,Storage Space
Other Specifics
| 2 | |
| — | |
| Asphalt | |
| — | |
| — | |
| 35 X 79 X 34 X 79 | |
| — | |
| — | |
| — | |
| — | |
| Not in DB | |
| — | |
| — | |
| — | |
| — |
Tax History
| Year | Property Taxes |
|---|---|
| 2022 | $4,015 |
Contact Agent
Nearby Similar Homes
Nearby Sold Comparables
Contact Agent
Listing Provided By
Realty Executives Premiere

