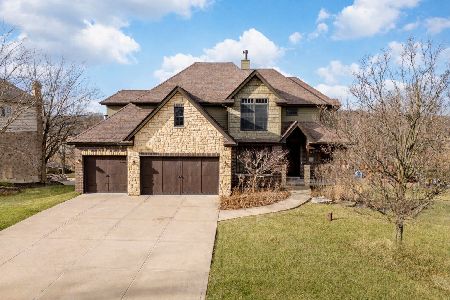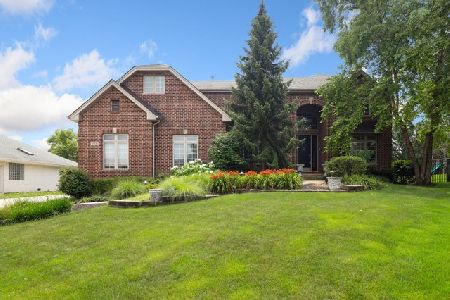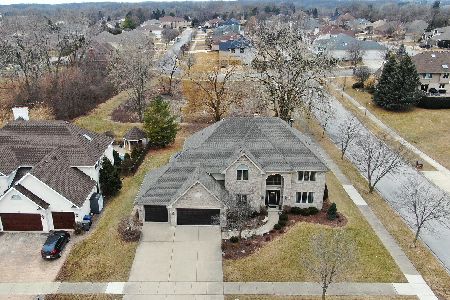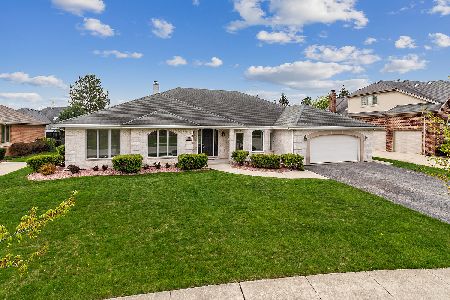10940 Royal Glen Drive, Orland Park, Illinois 60467
$517,000
|
Sold
|
|
| Status: | Closed |
| Sqft: | 3,600 |
| Cost/Sqft: | $153 |
| Beds: | 4 |
| Baths: | 4 |
| Year Built: | 2000 |
| Property Taxes: | $11,735 |
| Days On Market: | 2789 |
| Lot Size: | 0,30 |
Description
Meticulously appointed home offering quality upgraded amenities and architectural touches throughout, Designer ceilings, hardwood floors, "Y" staircase and skylights. Chef's kitchen offers maple cabinets with fridge and dishwasher matching, double ovens, trash compactor, granite counter tops and island. Luxury master suite with his and her closets and whirlpool bath. Guest bath offers extra long counter with double sink along with walk in shower and bathtub with shower. Enjoy outdoor entertaining in tiered lushly landscaped yard surrounded by trees for privacy with oversized patio. 3.5 car side load garage. In ground sprinkling system. Two furnaces replaced 4 yrs ago, two hot water tanks replaced 5 yrs ago, garbage disposal replaced 2 yrs ago and new fence. Walking distance to park and ponds.
Property Specifics
| Single Family | |
| — | |
| — | |
| 2000 | |
| Full | |
| — | |
| No | |
| 0.3 |
| Cook | |
| Somerglen | |
| 400 / Annual | |
| None | |
| Lake Michigan | |
| Public Sewer | |
| 09968818 | |
| 27173030090000 |
Property History
| DATE: | EVENT: | PRICE: | SOURCE: |
|---|---|---|---|
| 29 Dec, 2010 | Sold | $565,000 | MRED MLS |
| 4 Dec, 2010 | Under contract | $594,000 | MRED MLS |
| 13 Oct, 2010 | Listed for sale | $594,000 | MRED MLS |
| 10 Aug, 2018 | Sold | $517,000 | MRED MLS |
| 7 Jun, 2018 | Under contract | $549,000 | MRED MLS |
| 31 May, 2018 | Listed for sale | $549,000 | MRED MLS |
Room Specifics
Total Bedrooms: 4
Bedrooms Above Ground: 4
Bedrooms Below Ground: 0
Dimensions: —
Floor Type: Carpet
Dimensions: —
Floor Type: Carpet
Dimensions: —
Floor Type: Carpet
Full Bathrooms: 4
Bathroom Amenities: Whirlpool,Separate Shower,Double Sink
Bathroom in Basement: 1
Rooms: Den,Mud Room,Recreation Room
Basement Description: Finished
Other Specifics
| 3.5 | |
| Concrete Perimeter | |
| Concrete | |
| Patio | |
| Landscaped | |
| 90 X 145 | |
| Pull Down Stair | |
| Full | |
| Vaulted/Cathedral Ceilings, Skylight(s), Hardwood Floors, First Floor Laundry | |
| — | |
| Not in DB | |
| Sidewalks, Street Lights, Street Paved | |
| — | |
| — | |
| Gas Log |
Tax History
| Year | Property Taxes |
|---|---|
| 2010 | $10,085 |
| 2018 | $11,735 |
Contact Agent
Nearby Sold Comparables
Contact Agent
Listing Provided By
Century 21 Affiliated







