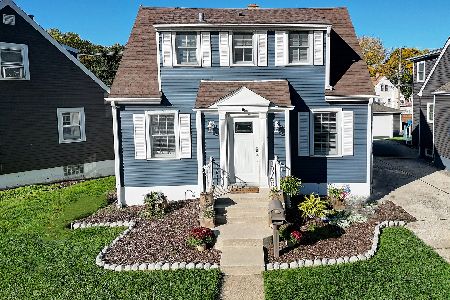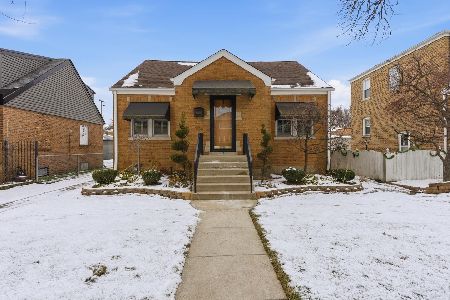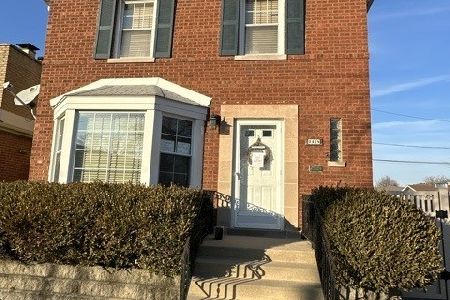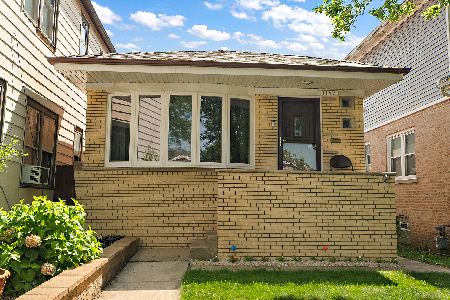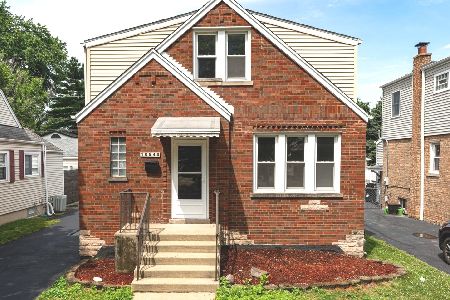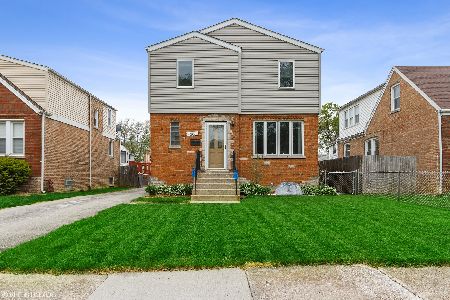10941 Saint Louis Avenue, Mount Greenwood, Chicago, Illinois 60655
$299,900
|
Sold
|
|
| Status: | Closed |
| Sqft: | 1,247 |
| Cost/Sqft: | $240 |
| Beds: | 3 |
| Baths: | 2 |
| Year Built: | 1943 |
| Property Taxes: | $4,182 |
| Days On Market: | 1482 |
| Lot Size: | 0,12 |
Description
Beautifully updated and attractively priced Cape Cod in the heart of Mt. Greenwood. Good sized bedrooms. Light bright kitchen with maple cabinets, ceramic backsplash and granite counter. New stainless steel appliances. Both full baths have been updated with new ceramic tub surround and ceramic floor as well as fixtures. New windows. New hot water tank. The full basement boasts a finished family room with new carpet along with a separate laundry area. New interior doors. Large back yard with side drive and 2.5 car detached garage with new roof, new overhead and service doors and new vinyl siding. Large comfortable outside deck for entertaining or relaxing.
Property Specifics
| Single Family | |
| — | |
| Cape Cod | |
| 1943 | |
| Full | |
| — | |
| No | |
| 0.12 |
| Cook | |
| — | |
| — / Not Applicable | |
| None | |
| Lake Michigan | |
| Public Sewer | |
| 11294076 | |
| 24144130270000 |
Property History
| DATE: | EVENT: | PRICE: | SOURCE: |
|---|---|---|---|
| 18 Feb, 2022 | Sold | $299,900 | MRED MLS |
| 24 Jan, 2022 | Under contract | $299,900 | MRED MLS |
| 27 Dec, 2021 | Listed for sale | $299,900 | MRED MLS |
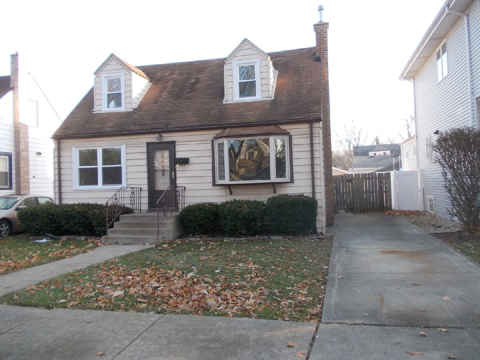
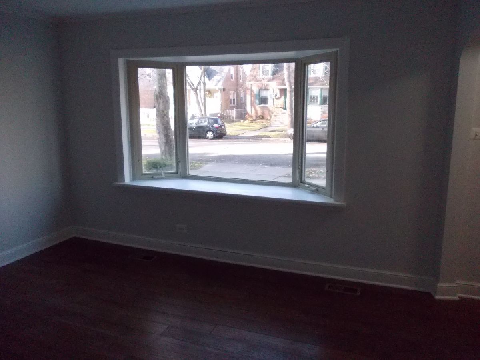
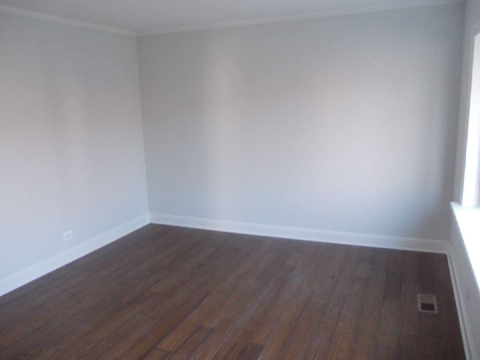
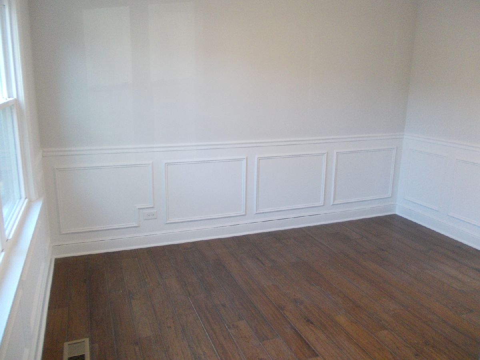
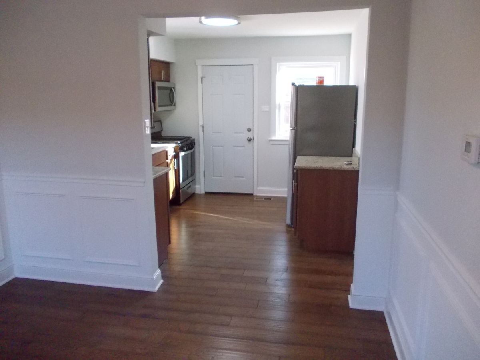
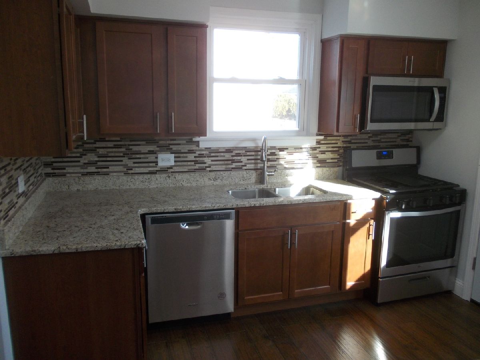
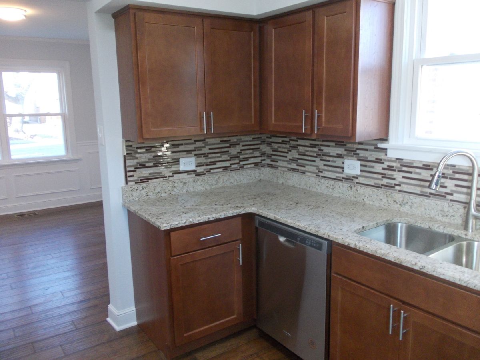
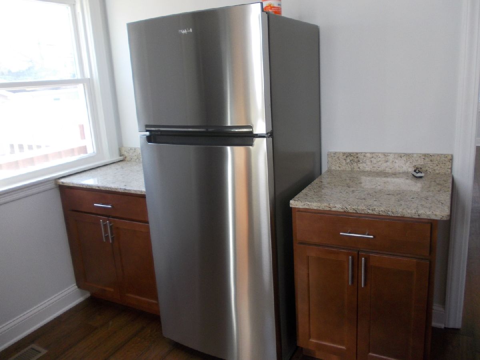
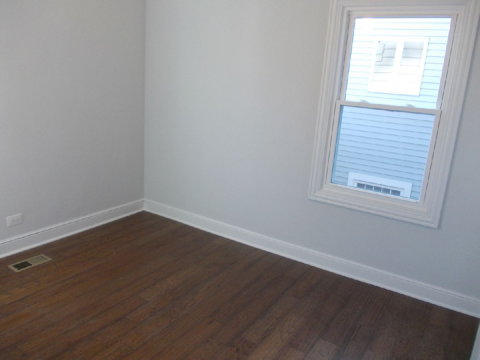
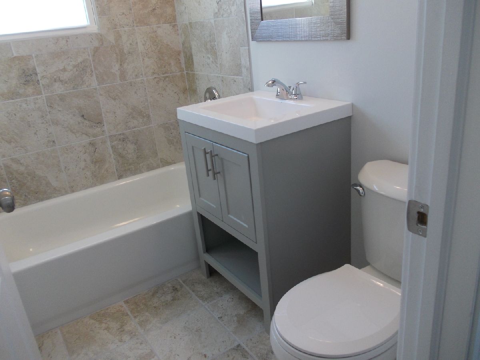
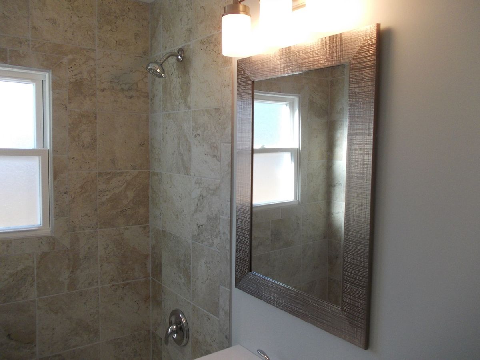
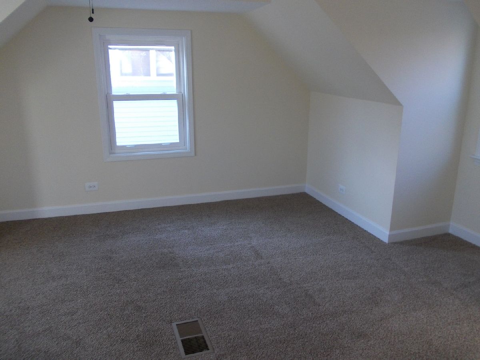
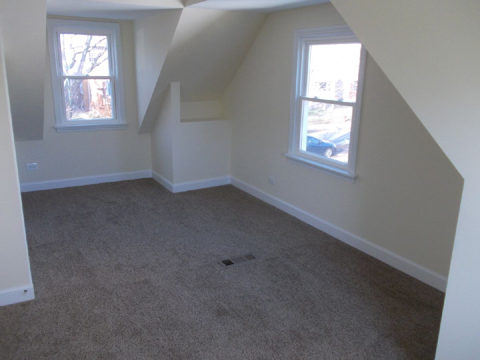
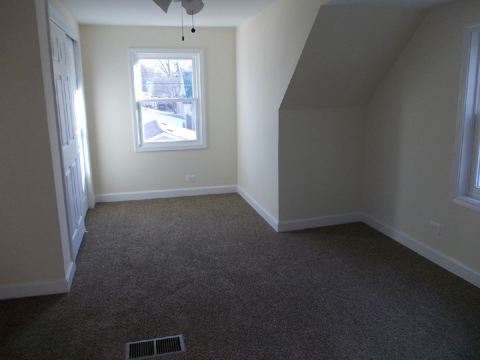
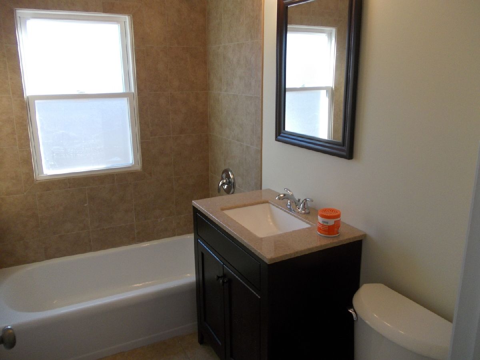
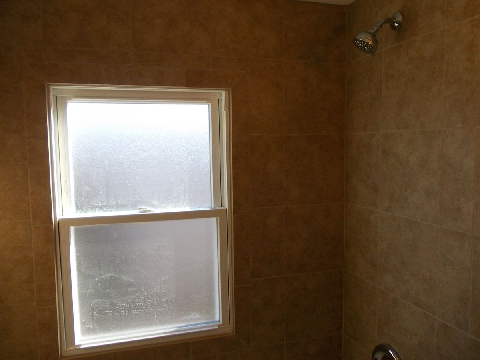
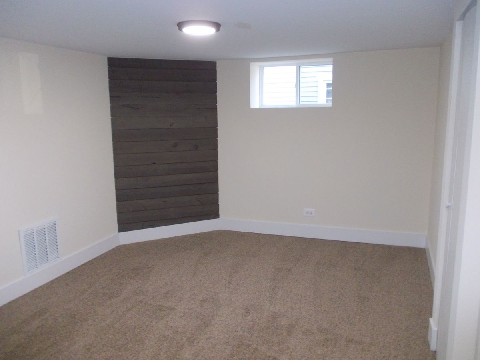
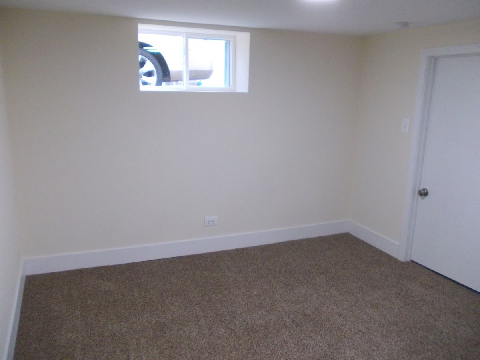
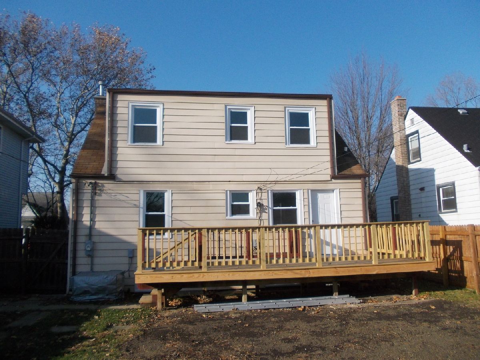
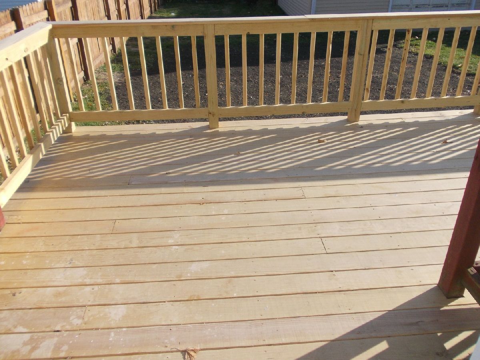
Room Specifics
Total Bedrooms: 3
Bedrooms Above Ground: 3
Bedrooms Below Ground: 0
Dimensions: —
Floor Type: Carpet
Dimensions: —
Floor Type: Wood Laminate
Full Bathrooms: 2
Bathroom Amenities: —
Bathroom in Basement: 0
Rooms: No additional rooms
Basement Description: Finished
Other Specifics
| 2 | |
| — | |
| Side Drive | |
| — | |
| — | |
| 43X124 | |
| — | |
| None | |
| — | |
| Range, Microwave, Dishwasher, Refrigerator | |
| Not in DB | |
| — | |
| — | |
| — | |
| — |
Tax History
| Year | Property Taxes |
|---|---|
| 2022 | $4,182 |
Contact Agent
Nearby Similar Homes
Nearby Sold Comparables
Contact Agent
Listing Provided By
TJB Realty Group

