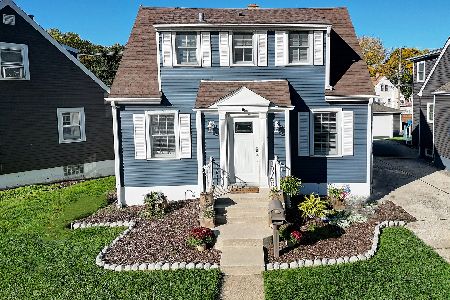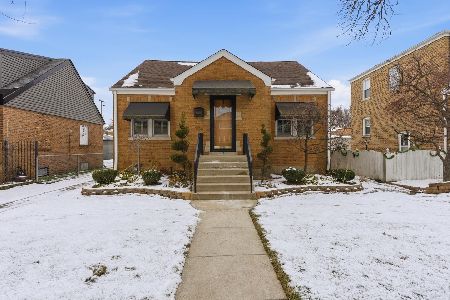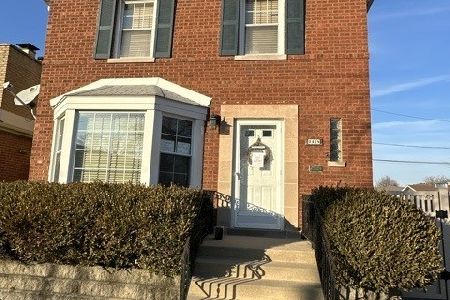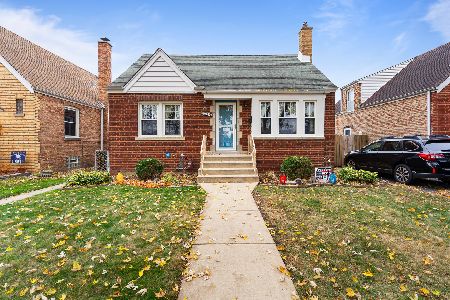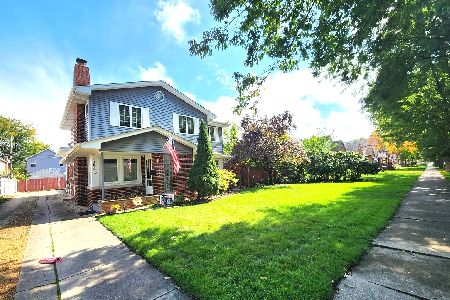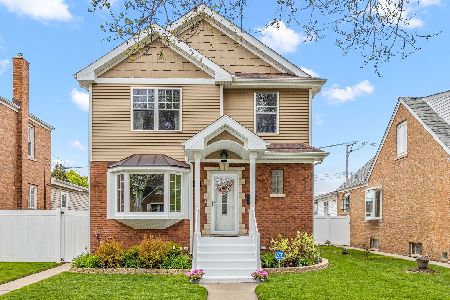10943 Drake Avenue, Mount Greenwood, Chicago, Illinois 60655
$405,000
|
Sold
|
|
| Status: | Closed |
| Sqft: | 2,946 |
| Cost/Sqft: | $153 |
| Beds: | 5 |
| Baths: | 4 |
| Year Built: | — |
| Property Taxes: | $7,330 |
| Days On Market: | 2658 |
| Lot Size: | 0,11 |
Description
Gorgeous 5 bedroom 3.5 bath Mount Greenwood two story was remodeled in 2008 and features an open concept layout, hardwood floors, formal dining area, modern eat in kitchen with Cherry cabinets, stainless steel appliances and granite counter tops. Enormous main level family room with custom stone fireplace and built in bookshelves. Main level powder room. The second floor has a huge master bedroom with ensuite bath with walk in shower and dual sinks, four additional good sized bedrooms and an additional full bath. Second floor laundry. Finished basement has a rec room with bar, playroom/office area and beautiful full bath with whirlpool tub and walk in shower. Inviting front porch with Trex decking & fenced yard with paver patio. 2.5 car detached garage with loft storage. Levolor window treatments throughout, tankless water heater, zoned HVAC (2 systems).
Property Specifics
| Single Family | |
| — | |
| Traditional | |
| — | |
| Partial | |
| — | |
| No | |
| 0.11 |
| Cook | |
| — | |
| 0 / Not Applicable | |
| None | |
| Lake Michigan | |
| Public Sewer | |
| 10106063 | |
| 24144120690000 |
Property History
| DATE: | EVENT: | PRICE: | SOURCE: |
|---|---|---|---|
| 15 Feb, 2019 | Sold | $405,000 | MRED MLS |
| 30 Oct, 2018 | Under contract | $449,900 | MRED MLS |
| 8 Oct, 2018 | Listed for sale | $449,900 | MRED MLS |
Room Specifics
Total Bedrooms: 5
Bedrooms Above Ground: 5
Bedrooms Below Ground: 0
Dimensions: —
Floor Type: Carpet
Dimensions: —
Floor Type: Carpet
Dimensions: —
Floor Type: Carpet
Dimensions: —
Floor Type: —
Full Bathrooms: 4
Bathroom Amenities: Whirlpool,Separate Shower,Steam Shower,Double Sink
Bathroom in Basement: 1
Rooms: Bedroom 5,Other Room
Basement Description: Finished
Other Specifics
| 2 | |
| — | |
| — | |
| Porch, Brick Paver Patio, Storms/Screens | |
| Fenced Yard | |
| 38X125 | |
| Full,Pull Down Stair,Unfinished | |
| Full | |
| Bar-Dry, Hardwood Floors, Second Floor Laundry | |
| Range, Dishwasher, Refrigerator, Washer, Dryer, Stainless Steel Appliance(s), Range Hood | |
| Not in DB | |
| Pool | |
| — | |
| — | |
| Wood Burning, Gas Starter |
Tax History
| Year | Property Taxes |
|---|---|
| 2019 | $7,330 |
Contact Agent
Nearby Similar Homes
Nearby Sold Comparables
Contact Agent
Listing Provided By
Coldwell Banker Residential

