10944 Arbor Ridge Drive, Orland Park, Illinois 60467
$1,150,000
|
Sold
|
|
| Status: | Closed |
| Sqft: | 8,287 |
| Cost/Sqft: | $151 |
| Beds: | 5 |
| Baths: | 7 |
| Year Built: | 2008 |
| Property Taxes: | $22,194 |
| Days On Market: | 213 |
| Lot Size: | 0,39 |
Description
Large custom home completed in 2008 for these original owners. Beautiful traditional design from the full brick and flagstone exterior with turret to the large family functionality of the interior. Notable features include new roof in 2024, 75 gallon H2O tank in 2020, HVAC with 3 zones, 10ft ceiling heights and 6ft wide hallways throughout and the private elevator services 4 floors from the attic to the basement. Enter through grand double doors to the marble and vaulted entryway, you will notice marble, oak and cherry finishes throughout. Built with easy living and luxury in mind. The expansive kitchen offers new refrigerator in 2025, double ovens and cooktop in 2024, open to the inviting family room with fireplace all overlooking large covered patio and beautiful fenced back yard with inground pool(new liner in 2024) positioned for full sun exposure and mature landscaping to create a personal oasis with privacy. Also on the main level are the grand dining room for large holiday gatherings, a butler's pantry plus full walk-in pantry as well as home office, a main floor bedroom with attached bath and an additional powder room. Upstairs finds the large primary bedroom suite with fireplace, huge marble bath and private balcony overlooking the backyard and pool. Laundry room with cabinetry and sink. Secondary bedrooms all great sized, one is ensuite with another grand marble bath. Tons of closet and storage space along with a huge bonus room above the garage which could be a 4th upstairs bedroom, play area or use it however your lifestyle desires. The space is there! The lower level has so much to note, a roughed-in bar cherry finish with barstools, huge casual entertaining space, theater/performance elevated stage in a room that also has wiring in place for surround sound and a projector, room for your pool table/game tables, plus another bedroom currently used as a workout space with attached bath, roughed-in for a sauna. This lower level could be built out for in-law or nanny suite with another full marble bath. Great ceiling height offers more great living space not just a basement. Also to note, it is ready for radiant heat in the basement and garage, tubing all there but no boiler had ever been installed. The 3.5 car garage has flexcore flooring. No assessments in this beautiful Persimmon Meadows subdivision with easy access to all that Orland Park and the surrounding suburbs has to offer. Call today and make this your family home!
Property Specifics
| Single Family | |
| — | |
| — | |
| 2008 | |
| — | |
| CUSTOM HOME | |
| No | |
| 0.39 |
| Cook | |
| Persimmon | |
| 0 / Not Applicable | |
| — | |
| — | |
| — | |
| 12374092 | |
| 27053070100000 |
Nearby Schools
| NAME: | DISTRICT: | DISTANCE: | |
|---|---|---|---|
|
High School
Carl Sandburg High School |
230 | Not in DB | |
Property History
| DATE: | EVENT: | PRICE: | SOURCE: |
|---|---|---|---|
| 13 Aug, 2025 | Sold | $1,150,000 | MRED MLS |
| 15 Jul, 2025 | Under contract | $1,250,000 | MRED MLS |
| 18 Jun, 2025 | Listed for sale | $1,250,000 | MRED MLS |
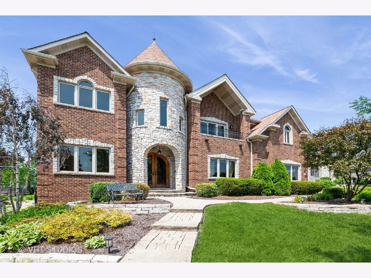
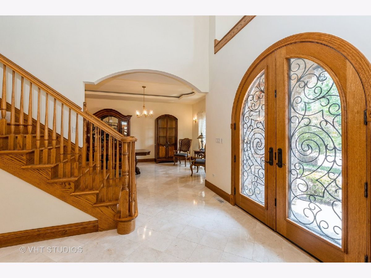
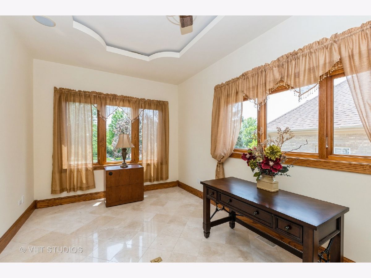
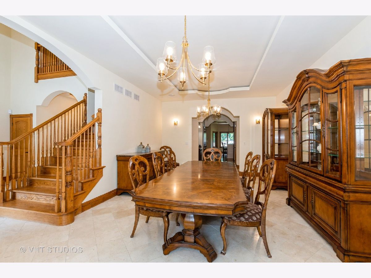
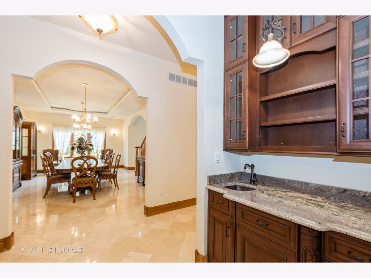
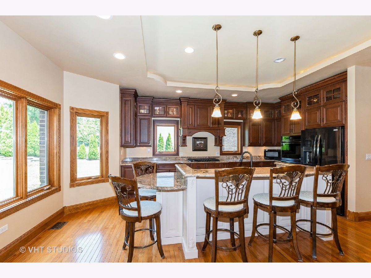
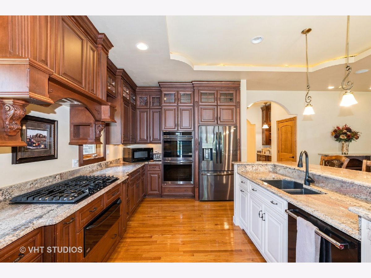
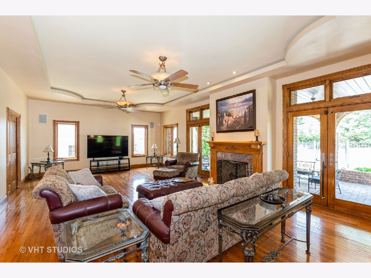
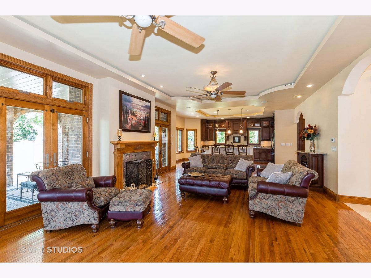
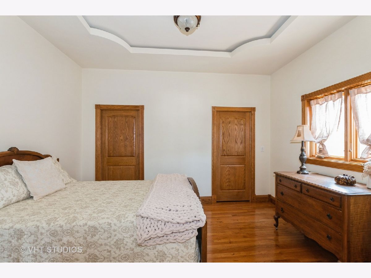
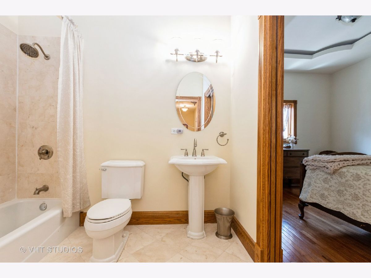
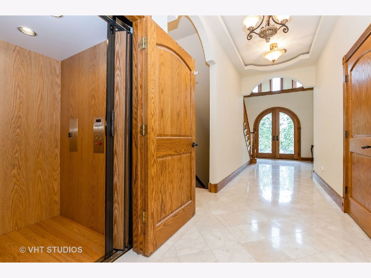
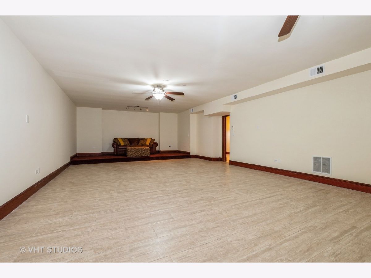
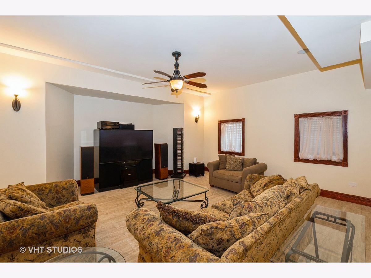
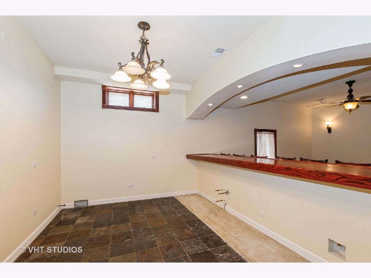
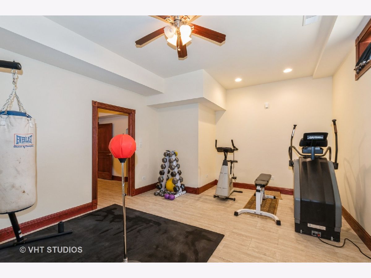
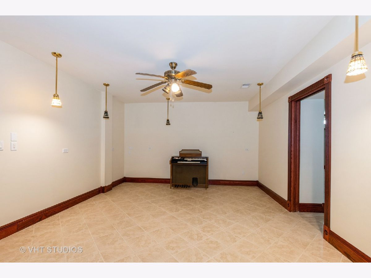
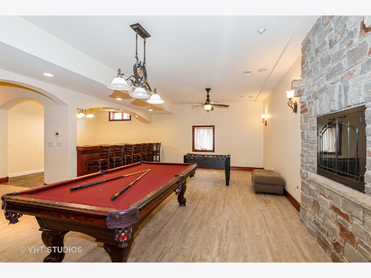
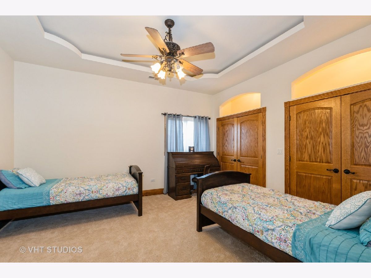
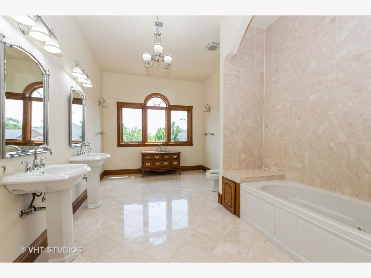
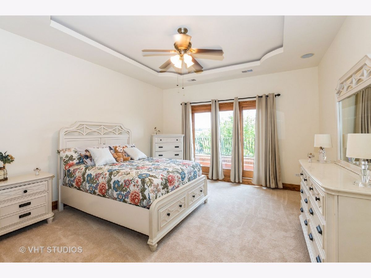
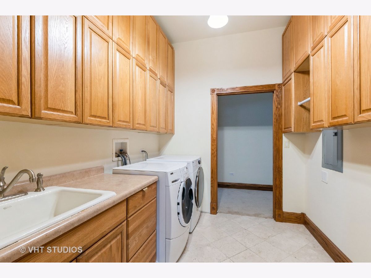
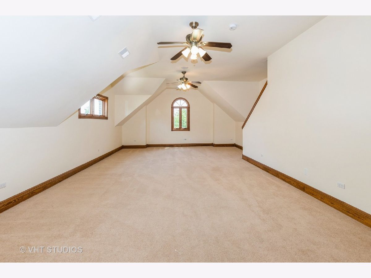
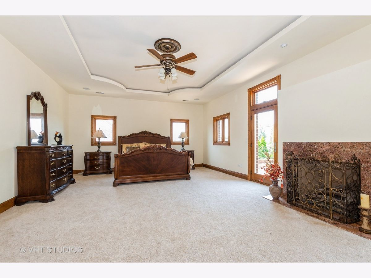
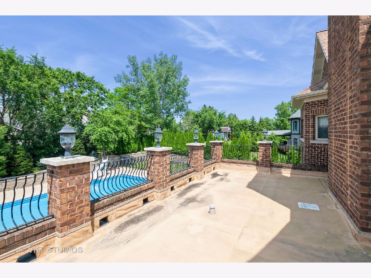
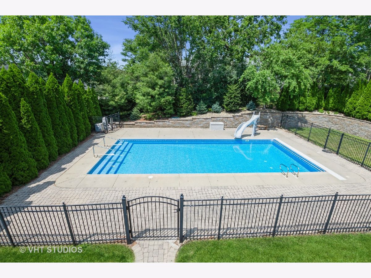
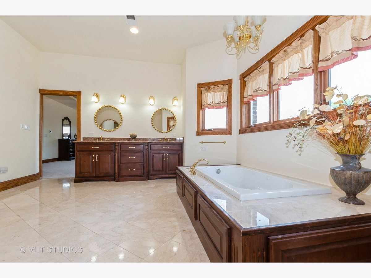
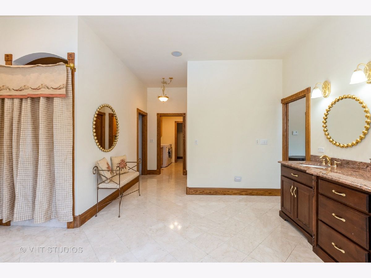
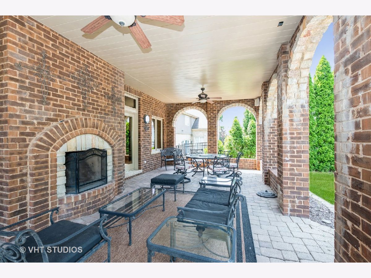
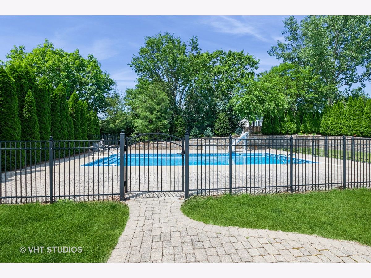
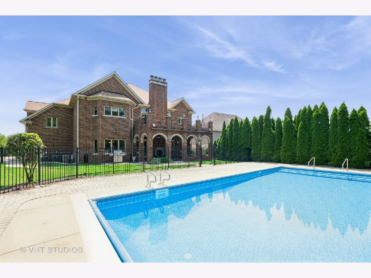
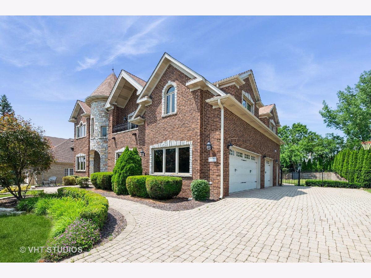
Room Specifics
Total Bedrooms: 6
Bedrooms Above Ground: 5
Bedrooms Below Ground: 1
Dimensions: —
Floor Type: —
Dimensions: —
Floor Type: —
Dimensions: —
Floor Type: —
Dimensions: —
Floor Type: —
Dimensions: —
Floor Type: —
Full Bathrooms: 7
Bathroom Amenities: —
Bathroom in Basement: 1
Rooms: —
Basement Description: —
Other Specifics
| 3.5 | |
| — | |
| — | |
| — | |
| — | |
| 95 X 189 | |
| — | |
| — | |
| — | |
| — | |
| Not in DB | |
| — | |
| — | |
| — | |
| — |
Tax History
| Year | Property Taxes |
|---|---|
| 2025 | $22,194 |
Contact Agent
Contact Agent
Listing Provided By
Baird & Warner


