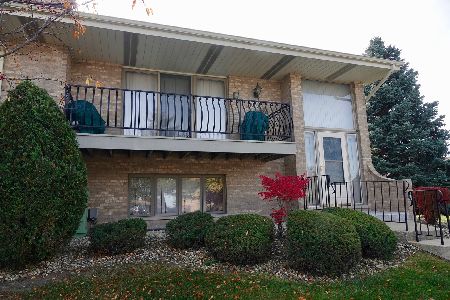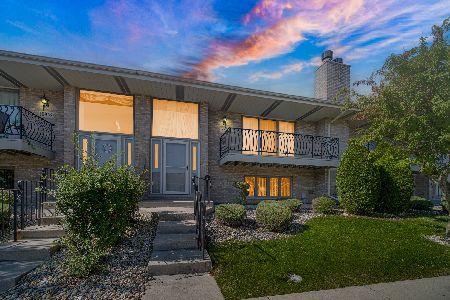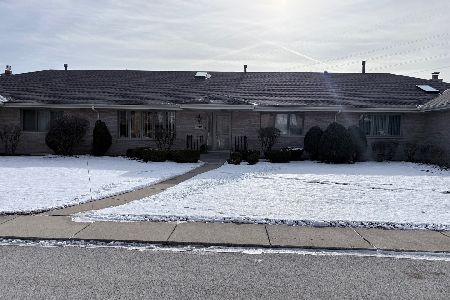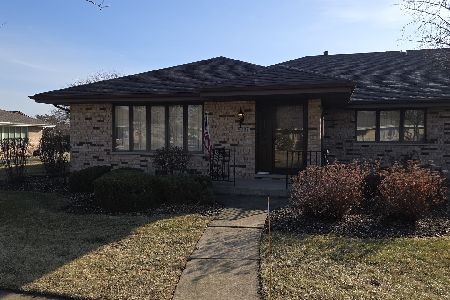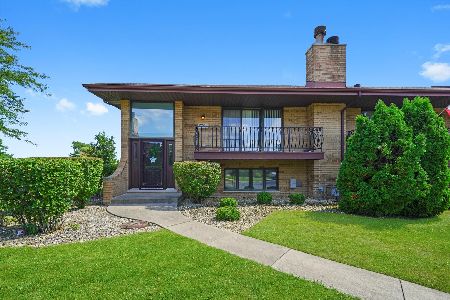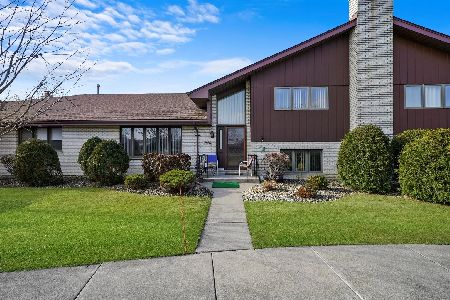10945 California Court, Orland Park, Illinois 60467
$185,000
|
Sold
|
|
| Status: | Closed |
| Sqft: | 1,675 |
| Cost/Sqft: | $117 |
| Beds: | 2 |
| Baths: | 2 |
| Year Built: | 1990 |
| Property Taxes: | $3,725 |
| Days On Market: | 4685 |
| Lot Size: | 0,00 |
Description
Immaculate end ranch unit in perfect condition. Light and bright, with neutral decor. Upgraded layout allows access from garage into laudry rm. Kitchen ftrs breakfast bar and extra oak cabinets. Newer roof, Trane furnace and SS stove. Large fam rm with fireplace and leads to private patio. MB has double closets and private bath. Newer neutral cptg & custom drapes. Handicap ramp in garage for easy access.Move in cond
Property Specifics
| Condos/Townhomes | |
| 1 | |
| — | |
| 1990 | |
| None | |
| AMERICAN | |
| No | |
| — |
| Cook | |
| Eagle Ridge | |
| 167 / Monthly | |
| Insurance,Exterior Maintenance,Lawn Care,Scavenger | |
| Lake Michigan | |
| Public Sewer | |
| 08290781 | |
| 27323010161073 |
Property History
| DATE: | EVENT: | PRICE: | SOURCE: |
|---|---|---|---|
| 25 Jun, 2013 | Sold | $185,000 | MRED MLS |
| 15 May, 2013 | Under contract | $196,500 | MRED MLS |
| 13 Mar, 2013 | Listed for sale | $196,500 | MRED MLS |
| 17 Nov, 2016 | Sold | $215,000 | MRED MLS |
| 10 Oct, 2016 | Under contract | $220,000 | MRED MLS |
| 14 Sep, 2016 | Listed for sale | $220,000 | MRED MLS |
Room Specifics
Total Bedrooms: 2
Bedrooms Above Ground: 2
Bedrooms Below Ground: 0
Dimensions: —
Floor Type: Carpet
Full Bathrooms: 2
Bathroom Amenities: Separate Shower
Bathroom in Basement: 0
Rooms: No additional rooms
Basement Description: Crawl
Other Specifics
| 2 | |
| Concrete Perimeter | |
| Asphalt | |
| Patio, End Unit, Cable Access | |
| — | |
| COMMON | |
| — | |
| Full | |
| Solar Tubes/Light Tubes, First Floor Full Bath, Laundry Hook-Up in Unit, Storage | |
| Range, Microwave, Dishwasher, Refrigerator, Disposal | |
| Not in DB | |
| — | |
| — | |
| — | |
| Wood Burning, Gas Starter |
Tax History
| Year | Property Taxes |
|---|---|
| 2013 | $3,725 |
| 2016 | $2,966 |
Contact Agent
Nearby Similar Homes
Nearby Sold Comparables
Contact Agent
Listing Provided By
RE/MAX Synergy

