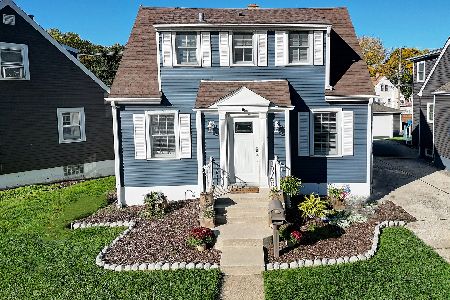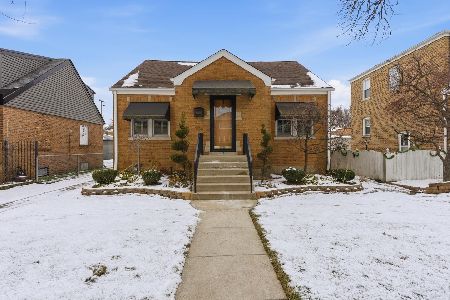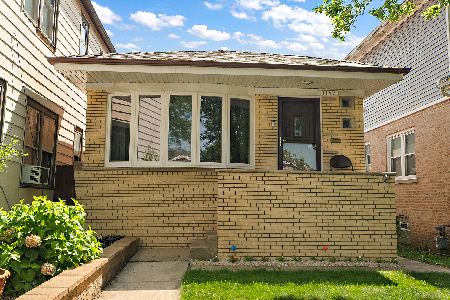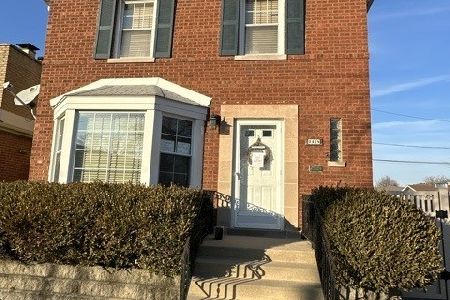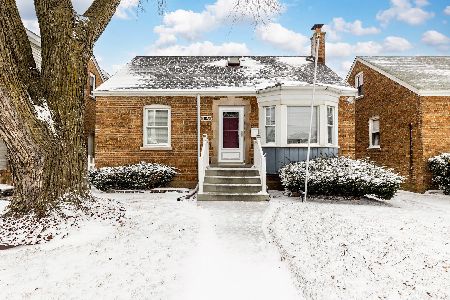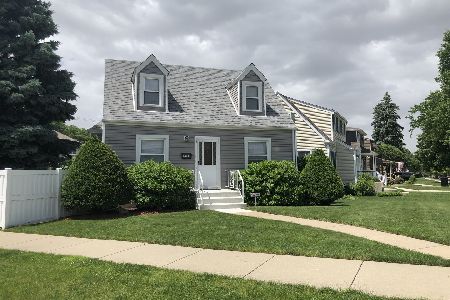10946 Homan Avenue, Mount Greenwood, Chicago, Illinois 60655
$355,000
|
Sold
|
|
| Status: | Closed |
| Sqft: | 0 |
| Cost/Sqft: | — |
| Beds: | 4 |
| Baths: | 3 |
| Year Built: | 1936 |
| Property Taxes: | $3,981 |
| Days On Market: | 2358 |
| Lot Size: | 0,12 |
Description
Great Price for this home and location!! Beautiful 4 bedroom home in sought after Mount Greenwood neighborhood. 4 bedrooms / 3 baths and full finished basement. You are going to love this updated & charming home. Main level bedroom and full bath. 3 bedrooms on the upper level with shared full bath. Sparkling white cabinetry with granite counter tops & stainless steel appliances make this kitchen light bright and beautiful. Hardwood flooring on main level. Full Basement is finished with a bar. 2 car garage has dual access from driveway and the alley. Roof, mechanicals and flooring all new in 2016. Lovely home is situated on an over sized lot, perfect for entertaining. Great home at a great price, make your appointment today!
Property Specifics
| Single Family | |
| — | |
| Cape Cod | |
| 1936 | |
| Full | |
| CAPE COD | |
| No | |
| 0.12 |
| Cook | |
| — | |
| 0 / Not Applicable | |
| None | |
| Lake Michigan,Public | |
| Public Sewer | |
| 10487341 | |
| 24144140130000 |
Property History
| DATE: | EVENT: | PRICE: | SOURCE: |
|---|---|---|---|
| 15 Dec, 2015 | Sold | $125,000 | MRED MLS |
| 15 Oct, 2015 | Under contract | $149,800 | MRED MLS |
| — | Last price change | $174,800 | MRED MLS |
| 28 Aug, 2015 | Listed for sale | $174,800 | MRED MLS |
| 5 Oct, 2016 | Sold | $345,000 | MRED MLS |
| 6 Sep, 2016 | Under contract | $359,900 | MRED MLS |
| 26 Aug, 2016 | Listed for sale | $359,900 | MRED MLS |
| 18 Sep, 2019 | Sold | $355,000 | MRED MLS |
| 4 Sep, 2019 | Under contract | $349,500 | MRED MLS |
| 16 Aug, 2019 | Listed for sale | $349,500 | MRED MLS |
Room Specifics
Total Bedrooms: 4
Bedrooms Above Ground: 4
Bedrooms Below Ground: 0
Dimensions: —
Floor Type: Carpet
Dimensions: —
Floor Type: Carpet
Dimensions: —
Floor Type: Hardwood
Full Bathrooms: 3
Bathroom Amenities: Soaking Tub
Bathroom in Basement: 1
Rooms: Breakfast Room,Recreation Room
Basement Description: Finished
Other Specifics
| 2 | |
| Concrete Perimeter | |
| Concrete,Shared,Side Drive | |
| Deck | |
| — | |
| 41X123 | |
| Unfinished | |
| — | |
| First Floor Bedroom, First Floor Full Bath | |
| Microwave, Dishwasher, Refrigerator, High End Refrigerator, Washer, Dryer, Stainless Steel Appliance(s) | |
| Not in DB | |
| Sidewalks, Street Lights, Street Paved | |
| — | |
| — | |
| — |
Tax History
| Year | Property Taxes |
|---|---|
| 2015 | $288 |
| 2016 | $3,390 |
| 2019 | $3,981 |
Contact Agent
Nearby Similar Homes
Nearby Sold Comparables
Contact Agent
Listing Provided By
RE/MAX 10 in the Park

