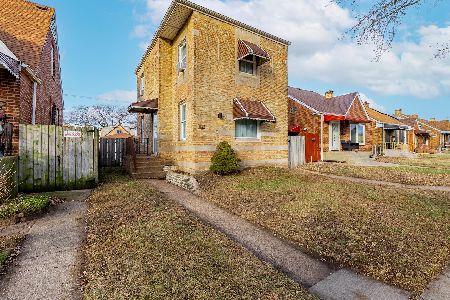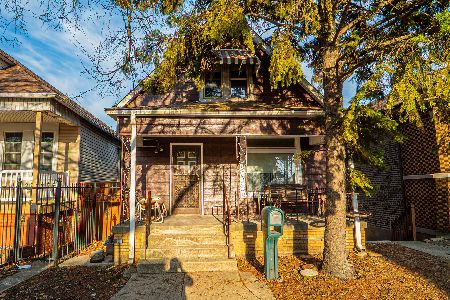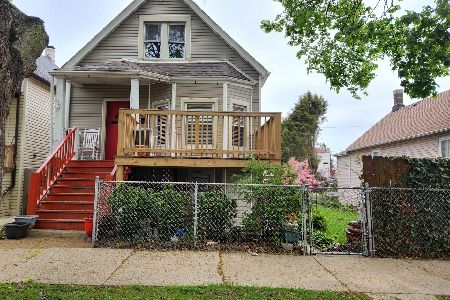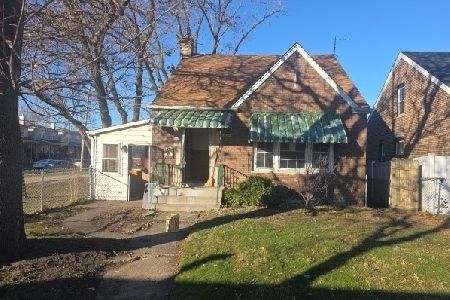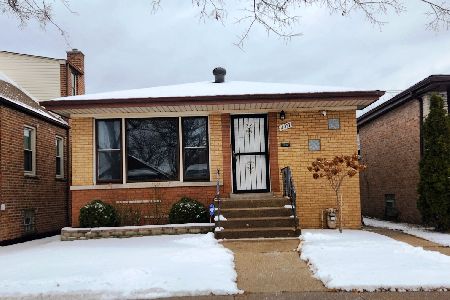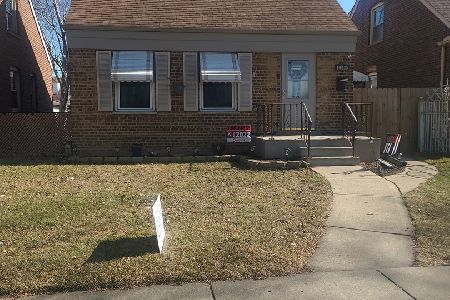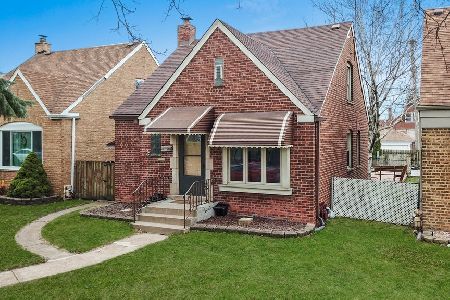10949 Avenue H, East Side, Chicago, Illinois 60617
$288,000
|
Sold
|
|
| Status: | Closed |
| Sqft: | 2,404 |
| Cost/Sqft: | $121 |
| Beds: | 3 |
| Baths: | 3 |
| Year Built: | 1944 |
| Property Taxes: | $2,639 |
| Days On Market: | 1797 |
| Lot Size: | 0,00 |
Description
Not a single detail missed! Completely remodeled 4 bedroom, 2.5 bath home with modern finishes. Walk in to an open concept main floor with beautiful hardwood flooring and LED can lighting throughout. Kitchen has custom cabinets w/LED lighting, quartz countertops, glass tile backsplash and new Samsung stainless steel appliances. All bathrooms have ceramic tile, new vanities, fixtures and bluetooth speaker in ceiling. The upper level offers a gorgeous oversized master suite with an exposed brick wall, master bath and 2 closets (including a walk-in closet). The insulated basement has a large open room perfect for entertaining, and it includes a laundry room, bathroom, and 4th bedroom. Outside offers 2 concrete patios, one of which is covered with an overhanging garage roof, a new garage door leading to yard, and new wood fence. Other upgrades include; new roof (house and garage), new high-efficiency furnace and AC w/Google smart thermostat, new windows, new WiFi/smart garage door opener. This home is perfectly located across the street from a park and has two schools within walking distance. Schedule your private showing today!
Property Specifics
| Single Family | |
| — | |
| — | |
| 1944 | |
| Full,Walkout | |
| — | |
| No | |
| — |
| Cook | |
| — | |
| — / Not Applicable | |
| None | |
| Lake Michigan,Public | |
| Public Sewer | |
| 10992685 | |
| 26171300160000 |
Property History
| DATE: | EVENT: | PRICE: | SOURCE: |
|---|---|---|---|
| 26 Mar, 2021 | Sold | $288,000 | MRED MLS |
| 10 Feb, 2021 | Under contract | $289,900 | MRED MLS |
| 10 Feb, 2021 | Listed for sale | $289,900 | MRED MLS |
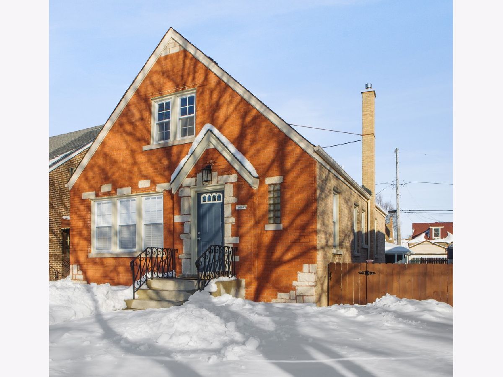
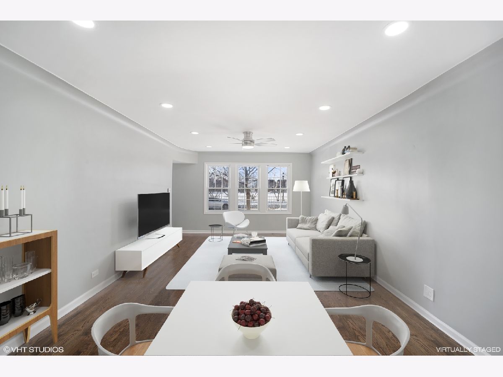
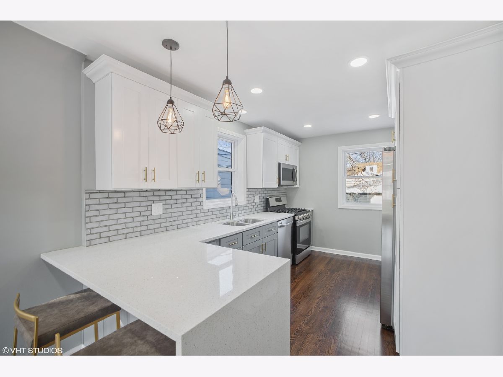
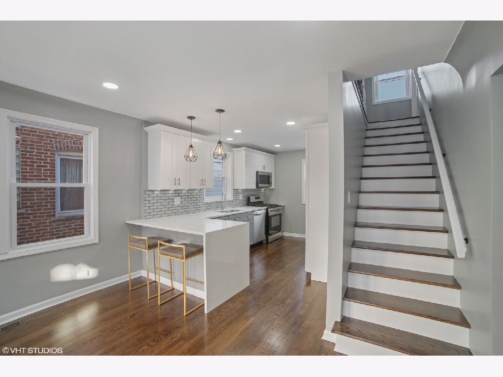
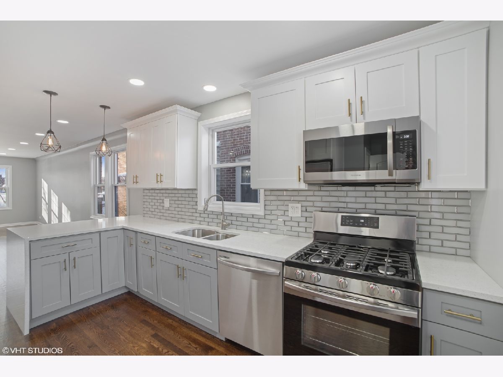
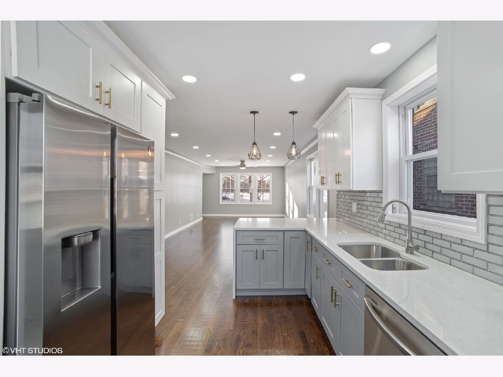
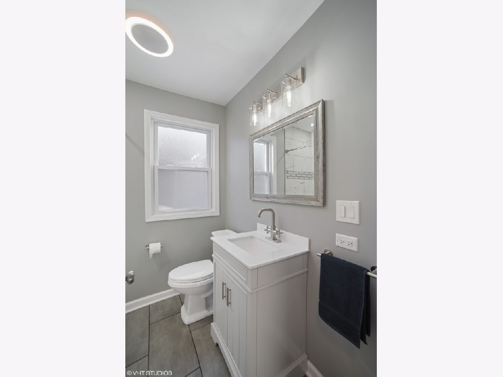
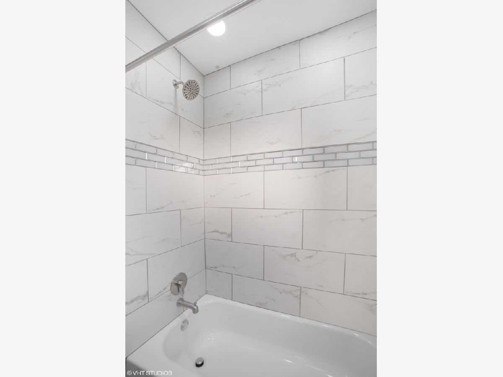
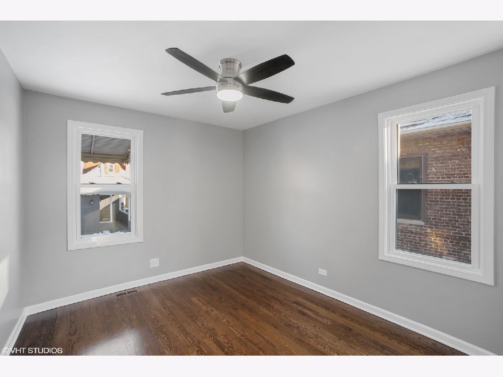
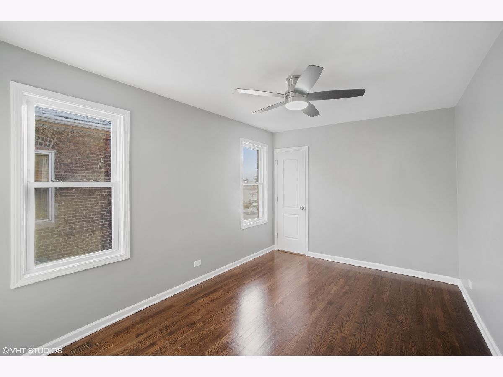
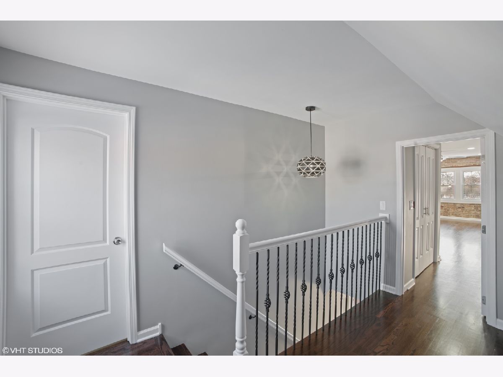
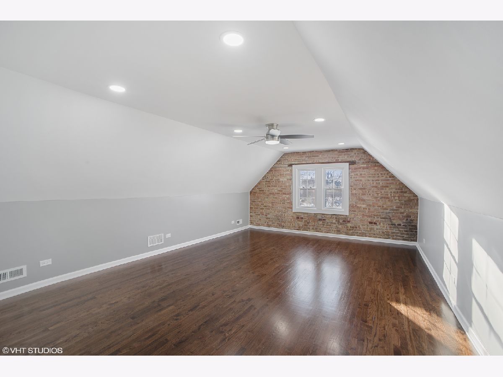
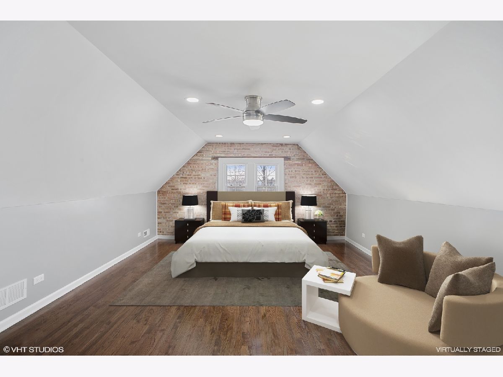
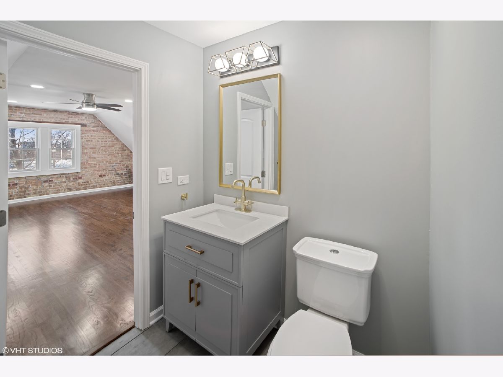
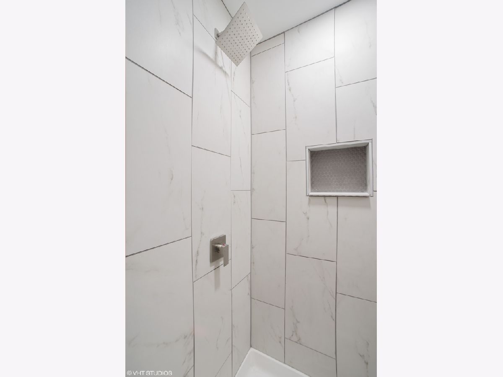
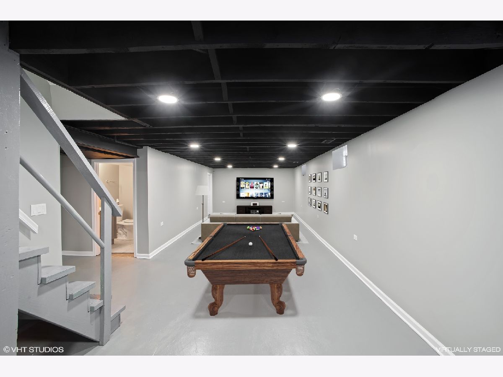
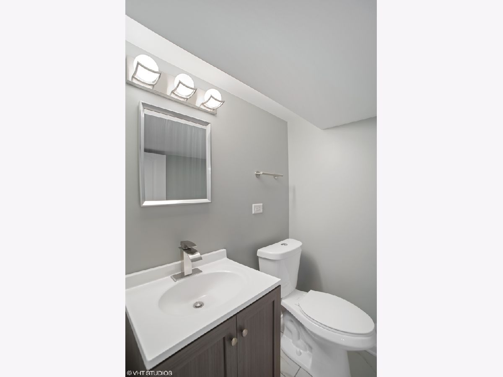
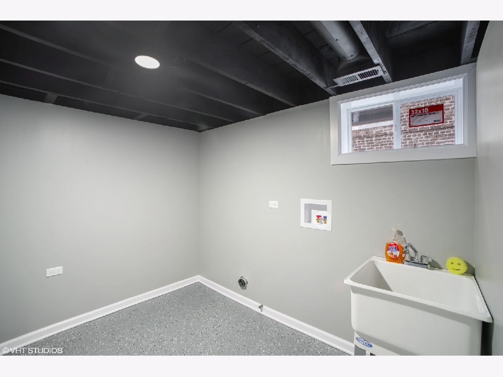
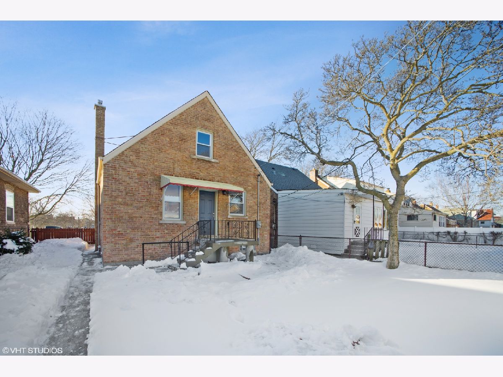
Room Specifics
Total Bedrooms: 4
Bedrooms Above Ground: 3
Bedrooms Below Ground: 1
Dimensions: —
Floor Type: Hardwood
Dimensions: —
Floor Type: Hardwood
Dimensions: —
Floor Type: Carpet
Full Bathrooms: 3
Bathroom Amenities: Separate Shower
Bathroom in Basement: 1
Rooms: Walk In Closet
Basement Description: Finished,Exterior Access,Walk-Up Access
Other Specifics
| 2 | |
| — | |
| — | |
| — | |
| — | |
| 37.5X125 | |
| — | |
| Full | |
| Vaulted/Cathedral Ceilings, Hardwood Floors, Open Floorplan, Dining Combo | |
| Range, Microwave, Dishwasher, Refrigerator, Washer | |
| Not in DB | |
| — | |
| — | |
| — | |
| — |
Tax History
| Year | Property Taxes |
|---|---|
| 2021 | $2,639 |
Contact Agent
Nearby Similar Homes
Nearby Sold Comparables
Contact Agent
Listing Provided By
Senteno Real Estate LLC

