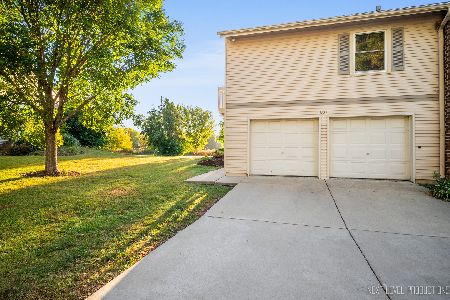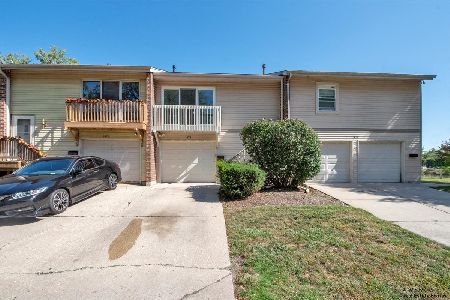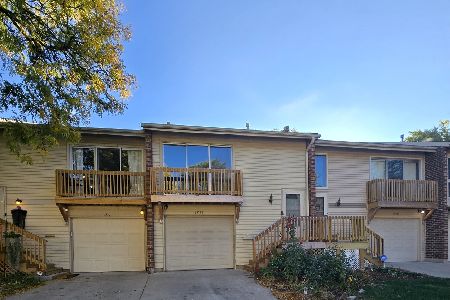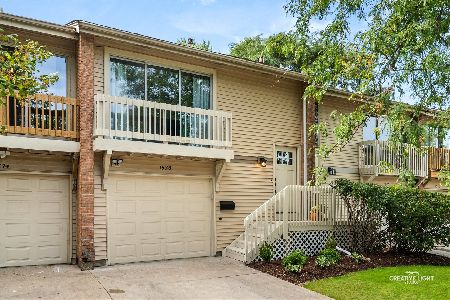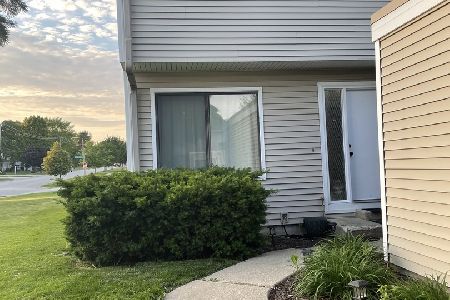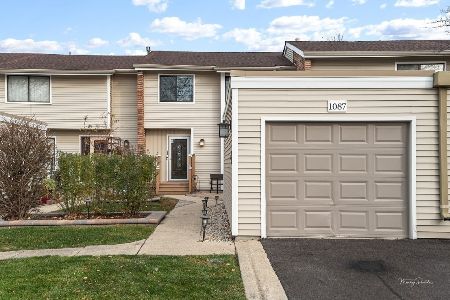1095 Cascade Drive, Aurora, Illinois 60506
$140,000
|
Sold
|
|
| Status: | Closed |
| Sqft: | 1,252 |
| Cost/Sqft: | $121 |
| Beds: | 3 |
| Baths: | 3 |
| Year Built: | 1973 |
| Property Taxes: | $3,075 |
| Days On Market: | 6643 |
| Lot Size: | 0,00 |
Description
Fantastic COMPLETELY updated townhome. close to great schools, shopping, and restaurants I88! Home features: New Kit. Oak Cabinets, countertops sink/faucents/appls. Vinyl Flr Updated baths,1 on each level. Painted throut-New carpet thruout inc LL. Private End Unit. SGD from Dining Room to Patio in backyard. 1 car attach garage w/storage. Ready to move in and enjoy. Must See
Property Specifics
| Condos/Townhomes | |
| — | |
| — | |
| 1973 | |
| — | |
| — | |
| No | |
| — |
| Kane | |
| Timberlake | |
| 145 / — | |
| — | |
| — | |
| — | |
| 06644001 | |
| 1517930010 |
Nearby Schools
| NAME: | DISTRICT: | DISTANCE: | |
|---|---|---|---|
|
Grade School
Hall Elementary School |
129 | — | |
|
Middle School
Jefferson Middle School |
129 | Not in DB | |
|
High School
West Aurora High School |
129 | Not in DB | |
Property History
| DATE: | EVENT: | PRICE: | SOURCE: |
|---|---|---|---|
| 23 Oct, 2007 | Sold | $140,000 | MRED MLS |
| 15 Sep, 2007 | Under contract | $152,000 | MRED MLS |
| 17 Aug, 2007 | Listed for sale | $152,000 | MRED MLS |
Room Specifics
Total Bedrooms: 3
Bedrooms Above Ground: 3
Bedrooms Below Ground: 0
Dimensions: —
Floor Type: —
Dimensions: —
Floor Type: —
Full Bathrooms: 3
Bathroom Amenities: —
Bathroom in Basement: 1
Rooms: —
Basement Description: —
Other Specifics
| 1 | |
| — | |
| — | |
| — | |
| — | |
| COMMON | |
| — | |
| — | |
| — | |
| — | |
| Not in DB | |
| — | |
| — | |
| — | |
| — |
Tax History
| Year | Property Taxes |
|---|---|
| 2007 | $3,075 |
Contact Agent
Nearby Similar Homes
Nearby Sold Comparables
Contact Agent
Listing Provided By
RE/MAX of Naperville

