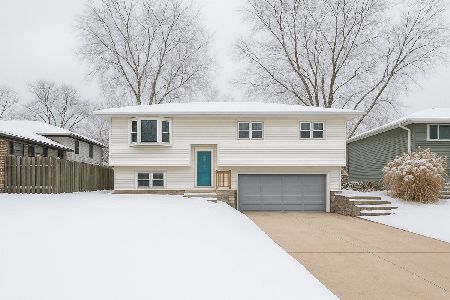1095 Northridge Court, Wheaton, Illinois 60187
$722,935
|
Sold
|
|
| Status: | Closed |
| Sqft: | 3,672 |
| Cost/Sqft: | $180 |
| Beds: | 4 |
| Baths: | 4 |
| Year Built: | 2017 |
| Property Taxes: | $0 |
| Days On Market: | 3427 |
| Lot Size: | 0,00 |
Description
New construction to be built by K.Hovnanian Homes. Quality Home builder for over 50 years. "The Memphis" is the model nestled in a quiet cul de sac with existing homes of quality. Still time to choose options. Decorated model open daily 11-6 at 1610 Falcon Dr. Includes 3 car tandem garage, Spa master bath, LP Engineered wood siding, Granite in kitchen and baths, engineered flooring, full basement, 9 foot ceilings on 1st level, Anderson wood cased windows, oak stairs & rails, fireplace, gourmet kitchen w/breakfast bay, solid core doors, Nest smart home, wainscoting & Trim package. Hard to believe all this and new construction in Award winning District 200 schools. Many different options available make this Truly Custom Construction. See us today at the model home at 1610 Falcon Dr. Wheaton. Brick and Stone exterior subject to additional charge. Prices and features are subject to change.
Property Specifics
| Single Family | |
| — | |
| Traditional | |
| 2017 | |
| Full | |
| MEMPHIS | |
| No | |
| — |
| Du Page | |
| Northridge Estates | |
| 508 / Annual | |
| Other | |
| Lake Michigan | |
| Public Sewer | |
| 09337567 | |
| 0508116023 |
Nearby Schools
| NAME: | DISTRICT: | DISTANCE: | |
|---|---|---|---|
|
Grade School
Sandburg Elementary School |
200 | — | |
|
Middle School
Monroe Middle School |
200 | Not in DB | |
|
High School
Wheaton North High School |
200 | Not in DB | |
Property History
| DATE: | EVENT: | PRICE: | SOURCE: |
|---|---|---|---|
| 14 Sep, 2017 | Sold | $722,935 | MRED MLS |
| 7 Sep, 2016 | Under contract | $660,995 | MRED MLS |
| 6 Sep, 2016 | Listed for sale | $660,995 | MRED MLS |
Room Specifics
Total Bedrooms: 4
Bedrooms Above Ground: 4
Bedrooms Below Ground: 0
Dimensions: —
Floor Type: Carpet
Dimensions: —
Floor Type: Carpet
Dimensions: —
Floor Type: Carpet
Full Bathrooms: 4
Bathroom Amenities: —
Bathroom in Basement: 0
Rooms: Breakfast Room,Foyer,Gallery,Loft,Mud Room
Basement Description: Unfinished
Other Specifics
| 3 | |
| Concrete Perimeter | |
| Asphalt | |
| — | |
| Landscaped | |
| 59X135X102X132 | |
| — | |
| Full | |
| Second Floor Laundry | |
| Double Oven, Dishwasher, Disposal, Stainless Steel Appliance(s) | |
| Not in DB | |
| Sidewalks, Street Lights, Street Paved | |
| — | |
| — | |
| — |
Tax History
| Year | Property Taxes |
|---|
Contact Agent
Nearby Similar Homes
Nearby Sold Comparables
Contact Agent
Listing Provided By
Coldwell Banker Residential








