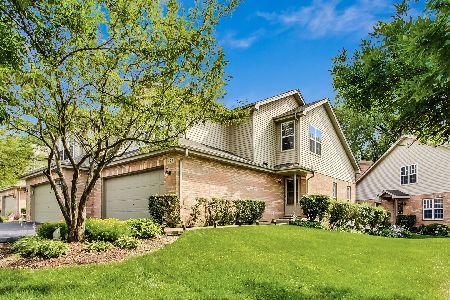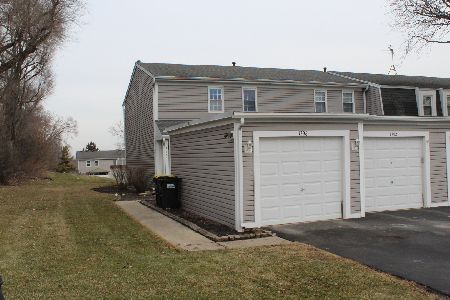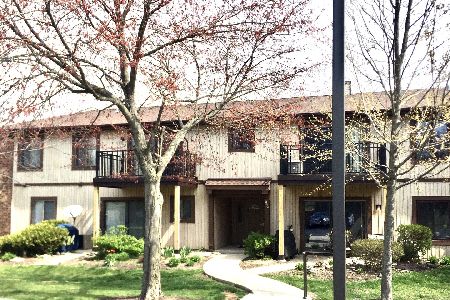1095 Prescott Drive, Roselle, Illinois 60172
$139,900
|
Sold
|
|
| Status: | Closed |
| Sqft: | 1,135 |
| Cost/Sqft: | $123 |
| Beds: | 2 |
| Baths: | 2 |
| Year Built: | 1981 |
| Property Taxes: | $1,979 |
| Days On Market: | 2775 |
| Lot Size: | 0,00 |
Description
Largest 2 bed 2 bath condo in the subdivision with a sought after garage spot. This top floor unit, where you will not hear noise from owners above, has an open floor plan where you can create your own living, dining and family room configuration. Updated features include a newer kitchen with granite counter tops, mosaic tile back splash, white cabinets, laminate floors, remolded bathrooms with granite, maple cabinets, tile floors, jacuzzi tub, beautiful stone wood burning fireplace, built in shelving, good sized laundry room with a couple year old washer and dryer and large balcony to relax on. Brand new AC was just installed last year. Walking distance to Lake St shopping/dining, area parks, schools and only a little over a mile to metra and 390 expressway. This one will not last long! Garage spot is 27 and parking is 55.
Property Specifics
| Condos/Townhomes | |
| 1 | |
| — | |
| 1981 | |
| None | |
| — | |
| No | |
| — |
| Du Page | |
| Condo Of Waterbury | |
| 249 / Monthly | |
| Water,Insurance,Exterior Maintenance,Lawn Care,Scavenger,Snow Removal | |
| Public | |
| Public Sewer | |
| 10030777 | |
| 0209306043 |
Nearby Schools
| NAME: | DISTRICT: | DISTANCE: | |
|---|---|---|---|
|
Grade School
Waterbury Elementary School |
20 | — | |
|
Middle School
Spring Wood Middle School |
20 | Not in DB | |
|
High School
Lake Park High School |
108 | Not in DB | |
Property History
| DATE: | EVENT: | PRICE: | SOURCE: |
|---|---|---|---|
| 23 Aug, 2012 | Sold | $75,800 | MRED MLS |
| 3 Jul, 2012 | Under contract | $76,000 | MRED MLS |
| — | Last price change | $94,500 | MRED MLS |
| 25 May, 2012 | Listed for sale | $98,500 | MRED MLS |
| 25 Sep, 2018 | Sold | $139,900 | MRED MLS |
| 31 Jul, 2018 | Under contract | $139,900 | MRED MLS |
| 25 Jul, 2018 | Listed for sale | $139,900 | MRED MLS |
Room Specifics
Total Bedrooms: 2
Bedrooms Above Ground: 2
Bedrooms Below Ground: 0
Dimensions: —
Floor Type: Carpet
Full Bathrooms: 2
Bathroom Amenities: —
Bathroom in Basement: 0
Rooms: No additional rooms
Basement Description: None
Other Specifics
| 1 | |
| — | |
| Asphalt | |
| — | |
| — | |
| COMMON | |
| — | |
| Full | |
| Laundry Hook-Up in Unit | |
| Range, Microwave, Dishwasher, Refrigerator, Washer, Dryer, Disposal | |
| Not in DB | |
| — | |
| — | |
| — | |
| — |
Tax History
| Year | Property Taxes |
|---|---|
| 2012 | $3,090 |
| 2018 | $1,979 |
Contact Agent
Nearby Similar Homes
Nearby Sold Comparables
Contact Agent
Listing Provided By
RE/MAX Central Inc.







