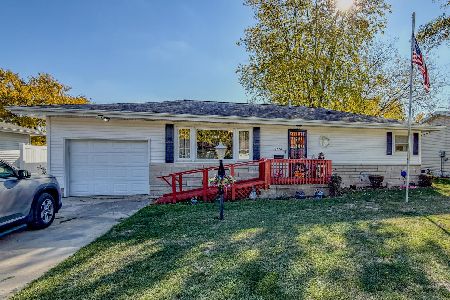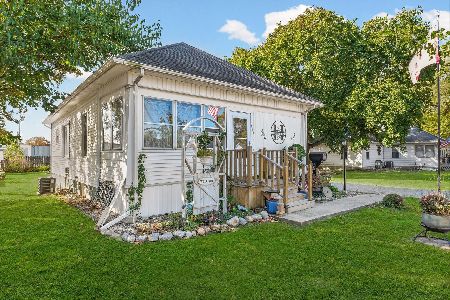1095 Roselawn Drive, Paxton, Illinois 60957
$159,900
|
Sold
|
|
| Status: | Closed |
| Sqft: | 1,000 |
| Cost/Sqft: | $150 |
| Beds: | 3 |
| Baths: | 2 |
| Year Built: | 1957 |
| Property Taxes: | $1,940 |
| Days On Market: | 589 |
| Lot Size: | 0,45 |
Description
Charming ranch-style residence nestled in Paxton, boasting 3 bedrooms and 1.5 baths. Meticulously maintained, this home features an inviting open floor plan, complemented by a finished basement ideal for gatherings. Additionally, discover a bonus room in the basement, perfect for a private office space. The expansive yard is accompanied by an oversized 3-car garage, providing ample space for vehicles and a workshop. Recent upgrades include a new deck in 2019, a furnace/heat pump & A/C installed in 2009, garage roof replacement in 2017, and a tankless water heater installed in 2020.
Property Specifics
| Single Family | |
| — | |
| — | |
| 1957 | |
| — | |
| — | |
| No | |
| 0.45 |
| Ford | |
| — | |
| — / Not Applicable | |
| — | |
| — | |
| — | |
| 12024878 | |
| 11141727601700 |
Property History
| DATE: | EVENT: | PRICE: | SOURCE: |
|---|---|---|---|
| 12 Jul, 2024 | Sold | $159,900 | MRED MLS |
| 19 Apr, 2024 | Under contract | $149,900 | MRED MLS |
| 6 Apr, 2024 | Listed for sale | $149,900 | MRED MLS |
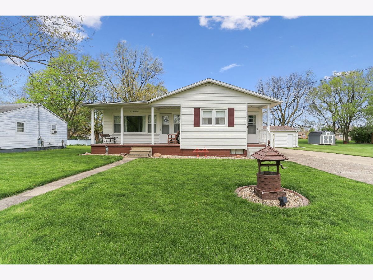
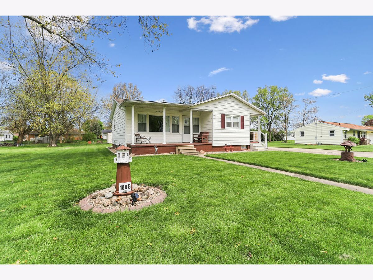
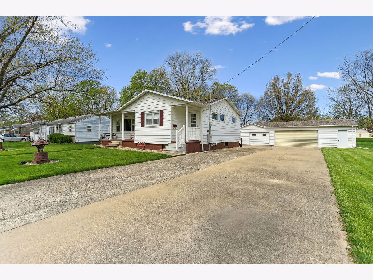
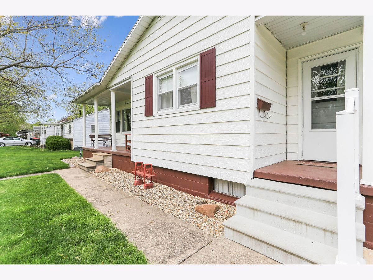
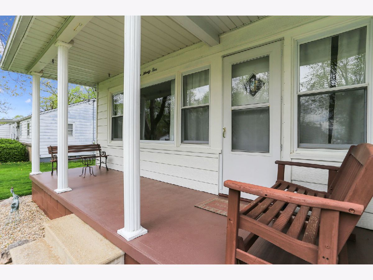
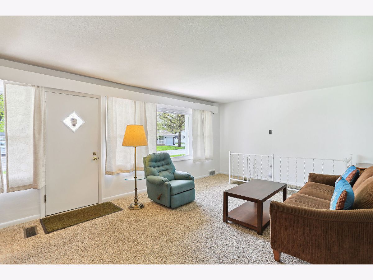
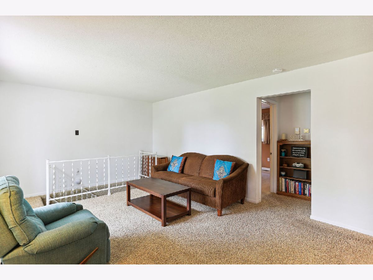
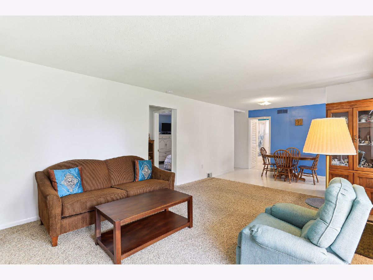
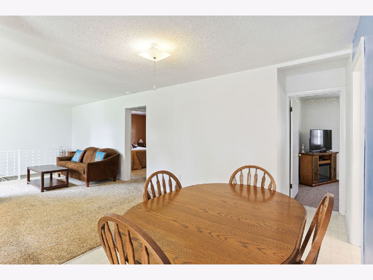
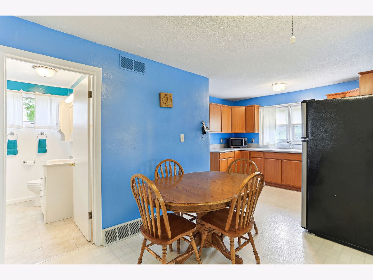
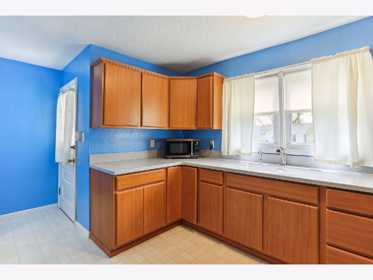
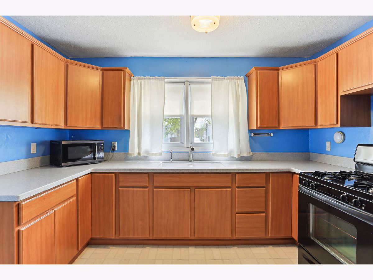
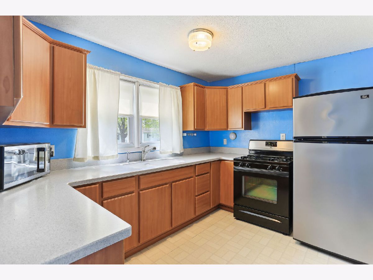
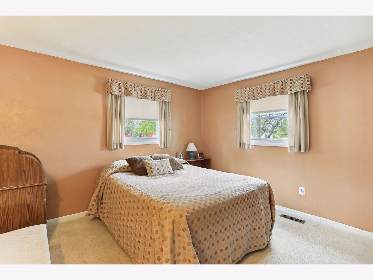
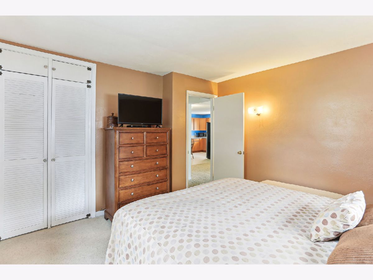
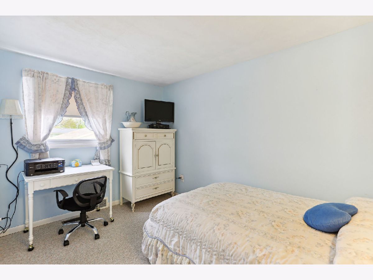
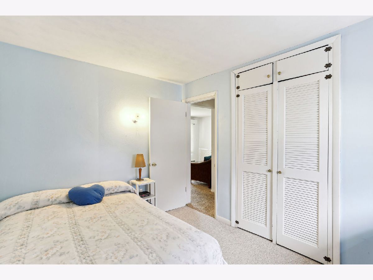
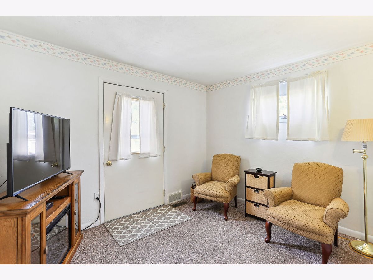
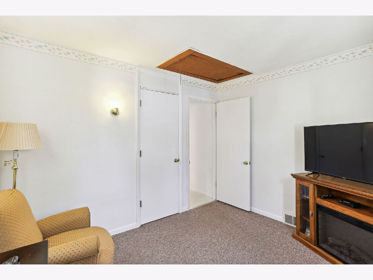
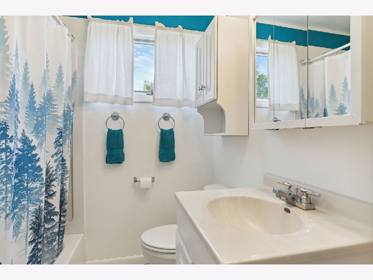
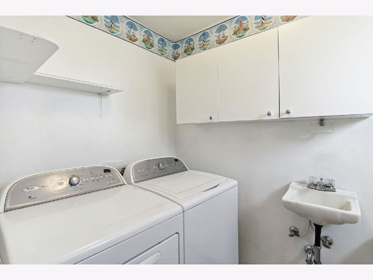
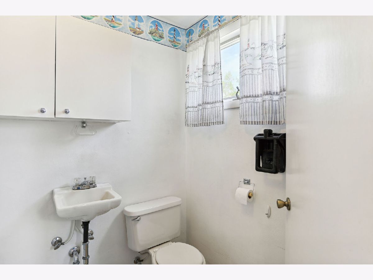
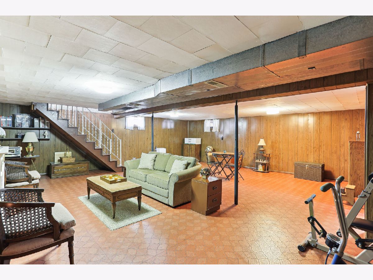
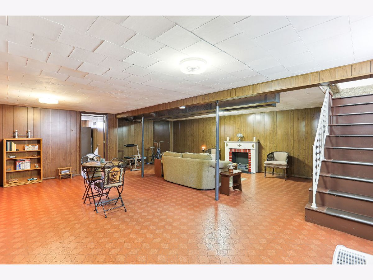
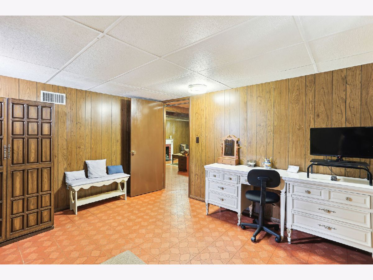
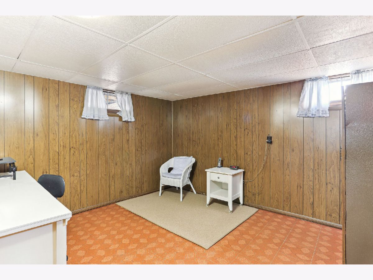
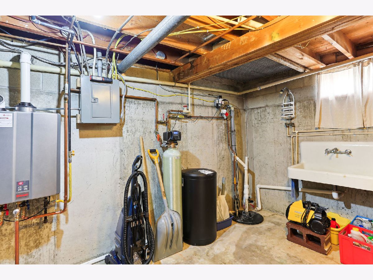
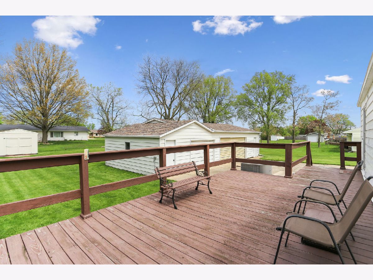
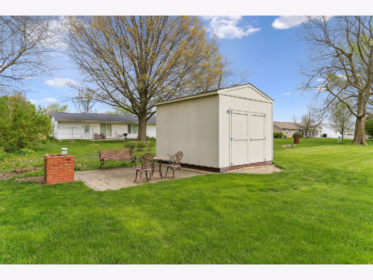
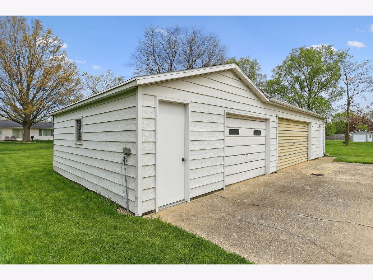
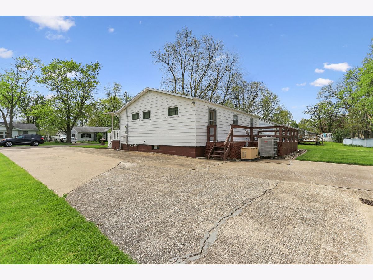
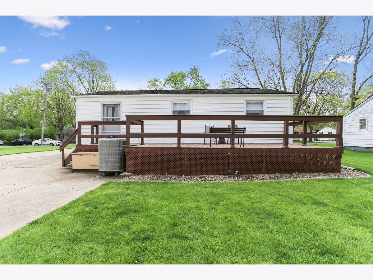
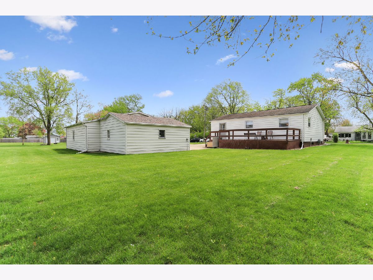
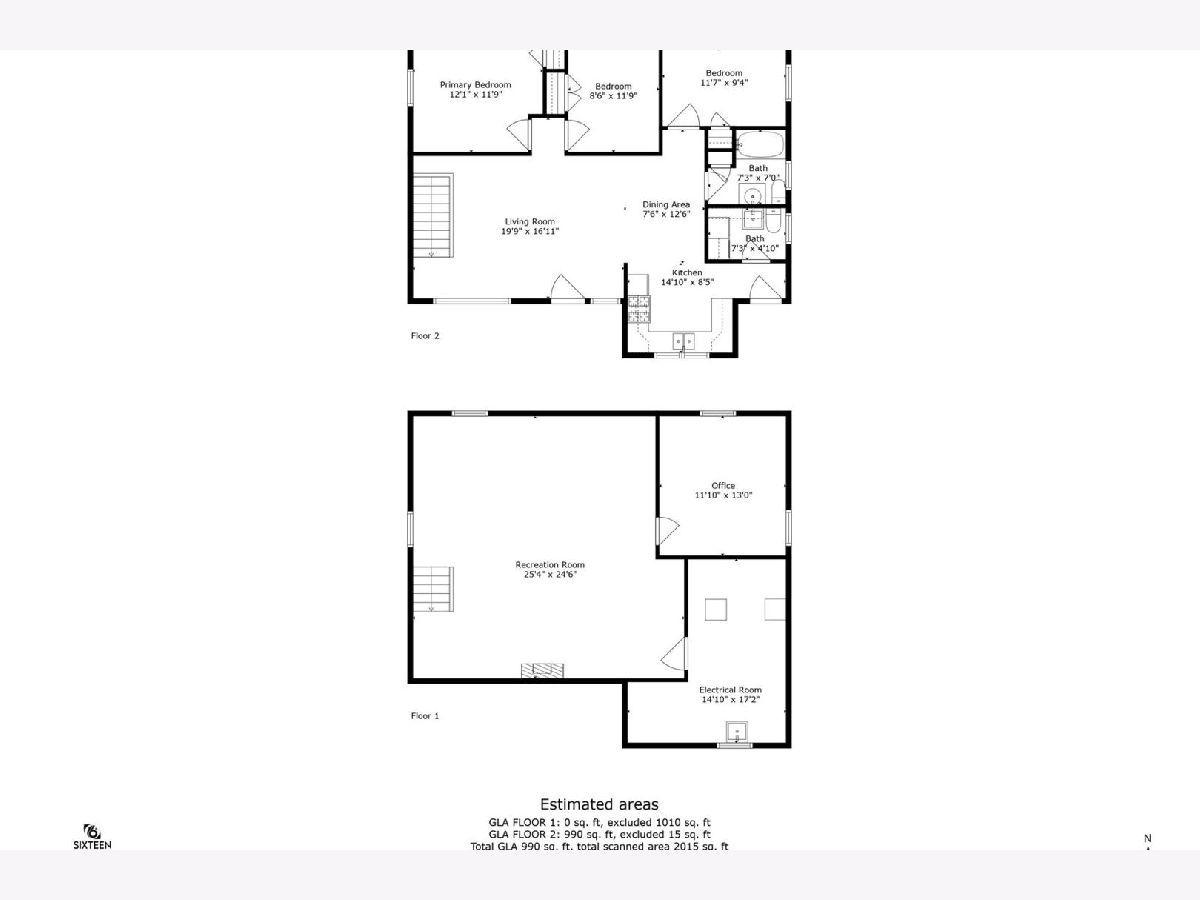
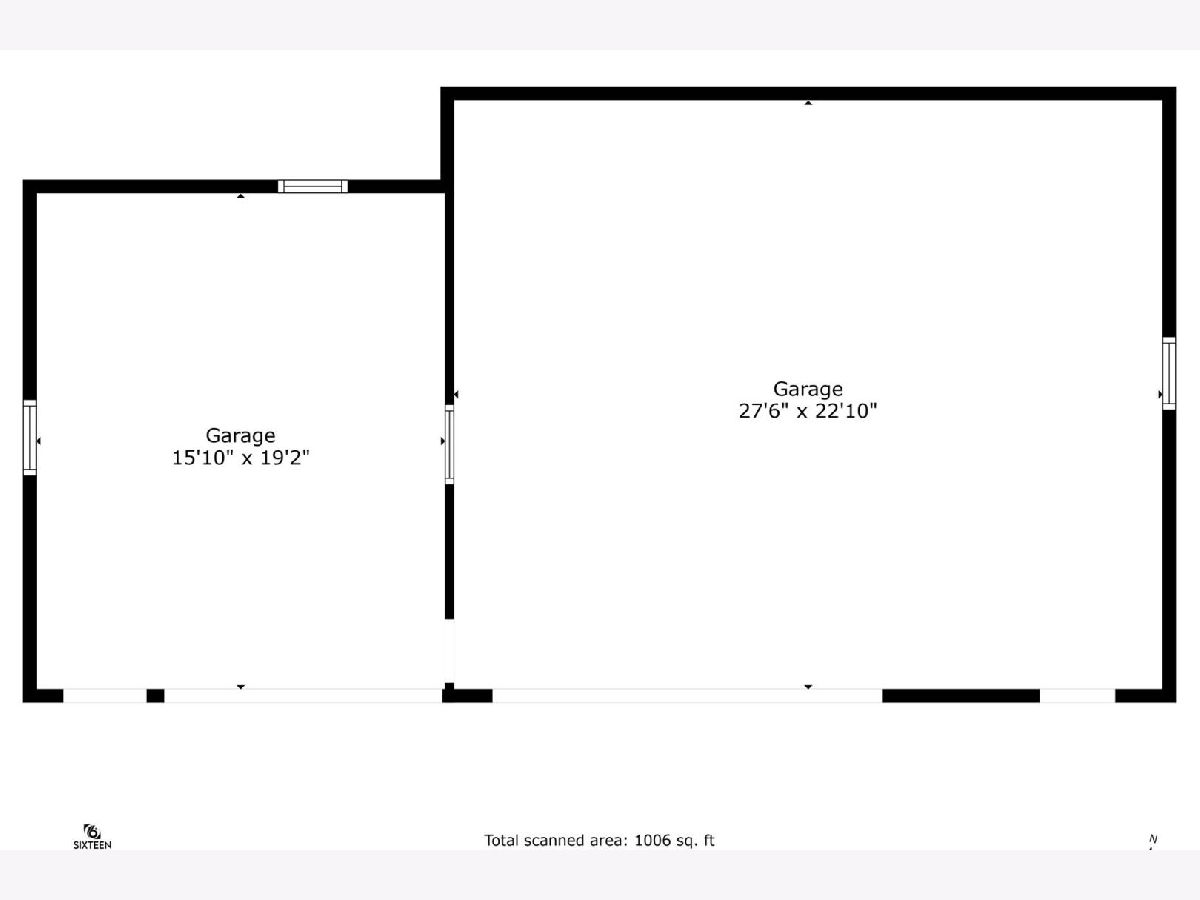
Room Specifics
Total Bedrooms: 3
Bedrooms Above Ground: 3
Bedrooms Below Ground: 0
Dimensions: —
Floor Type: —
Dimensions: —
Floor Type: —
Full Bathrooms: 2
Bathroom Amenities: —
Bathroom in Basement: 0
Rooms: —
Basement Description: Finished
Other Specifics
| 3 | |
| — | |
| — | |
| — | |
| — | |
| 118.66X165 | |
| — | |
| — | |
| — | |
| — | |
| Not in DB | |
| — | |
| — | |
| — | |
| — |
Tax History
| Year | Property Taxes |
|---|---|
| 2024 | $1,940 |
Contact Agent
Nearby Similar Homes
Nearby Sold Comparables
Contact Agent
Listing Provided By
KELLER WILLIAMS-TREC

