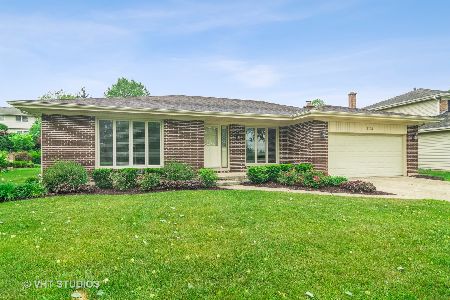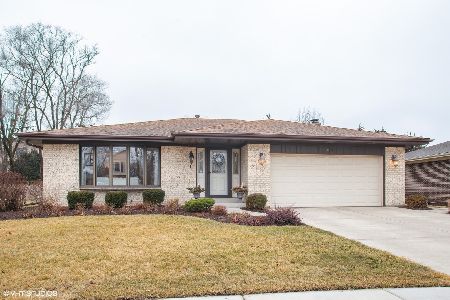1095 Salem Drive, Schaumburg, Illinois 60193
$615,000
|
Sold
|
|
| Status: | Closed |
| Sqft: | 2,054 |
| Cost/Sqft: | $299 |
| Beds: | 4 |
| Baths: | 3 |
| Year Built: | 1990 |
| Property Taxes: | $11,681 |
| Days On Market: | 427 |
| Lot Size: | 0,23 |
Description
Beautifully updated ranch with walk-out lower level. Gleaming hardwood floors, newer roof, furnace, windows, sliding glass doors, bathrooms, granite counters in kitchen, and finished lower level. Open floor plan with living/great room and updated fireplace including marble front. Arched entry at formal dining area. Master bedroom suite with bath remodeled including whirlpool tub & separate shower area. Spacious kitchen with breakfast area and sliding glass doors that lead to newer composite deck & stairs. Lower level has another bedroom with access to a full updated bathroom, including a fully equipped kitchen with large pantry, family room with fireplace and wet bar, large patio, and a spacious work out room.
Property Specifics
| Single Family | |
| — | |
| — | |
| 1990 | |
| — | |
| RANCH | |
| No | |
| 0.23 |
| Cook | |
| Notis Estates | |
| 0 / Not Applicable | |
| — | |
| — | |
| — | |
| 12216284 | |
| 07283130400000 |
Property History
| DATE: | EVENT: | PRICE: | SOURCE: |
|---|---|---|---|
| 6 Jan, 2025 | Sold | $615,000 | MRED MLS |
| 27 Nov, 2024 | Under contract | $614,900 | MRED MLS |
| 23 Nov, 2024 | Listed for sale | $614,900 | MRED MLS |
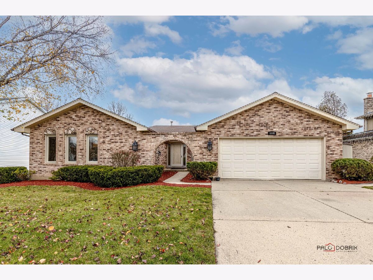
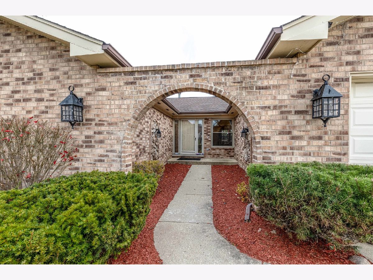
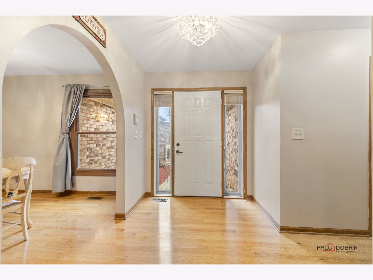
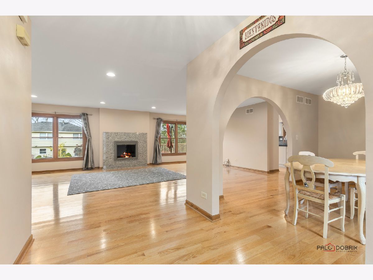
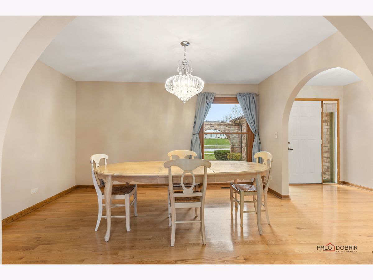
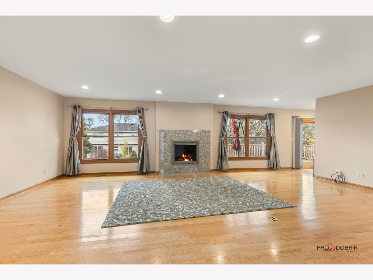
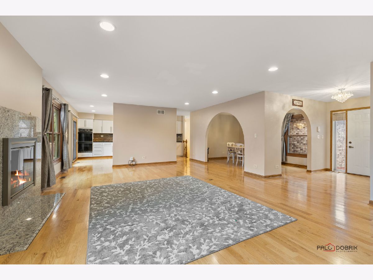
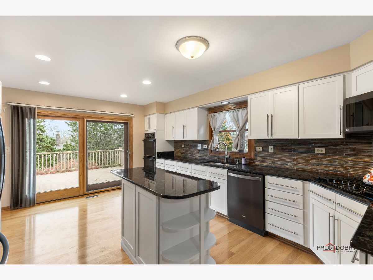
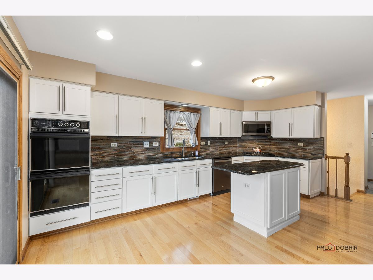
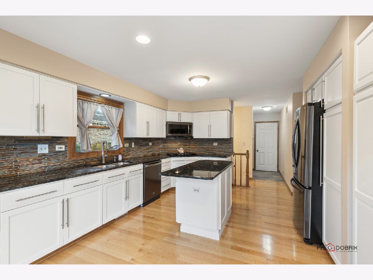
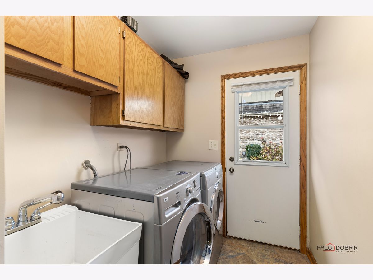
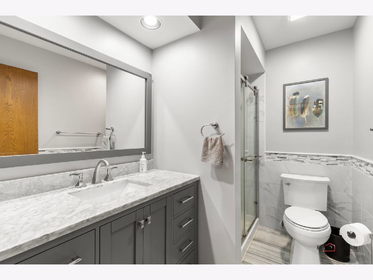
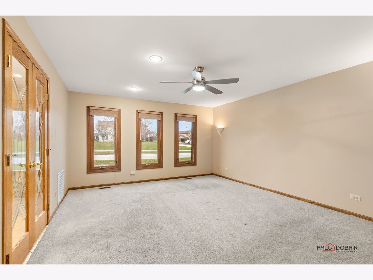
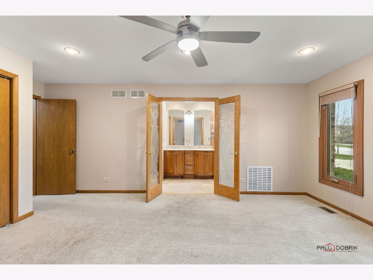
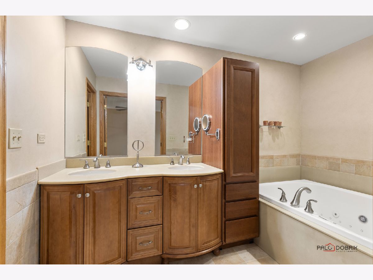
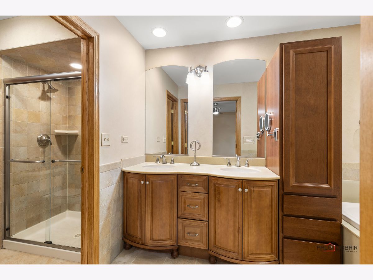
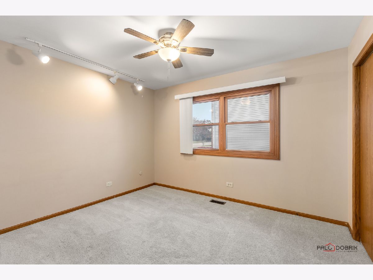
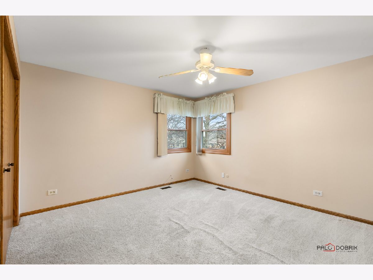
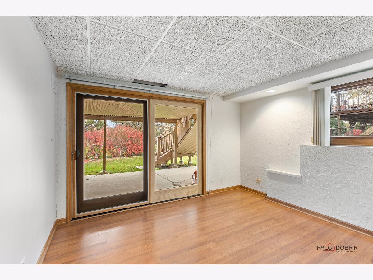
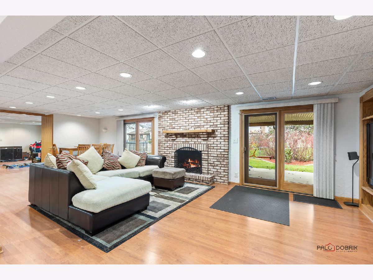
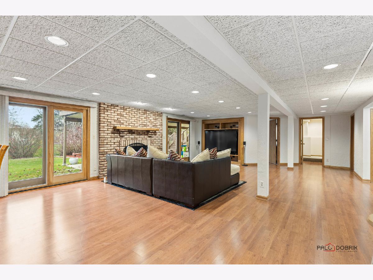
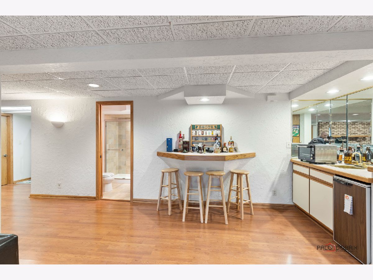
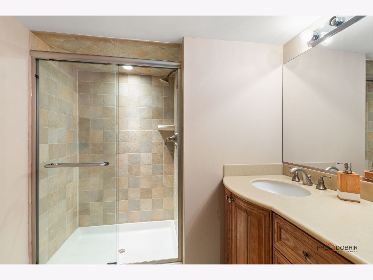
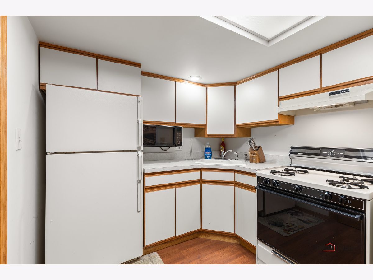
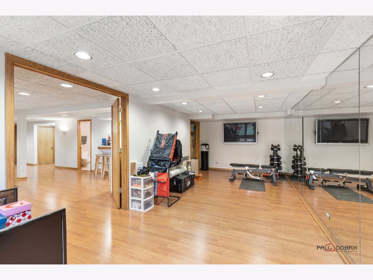
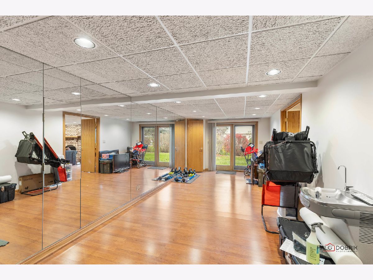
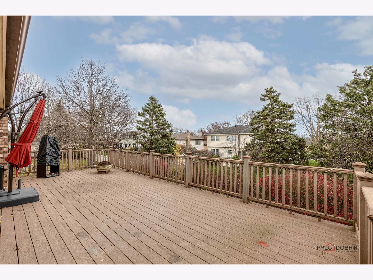
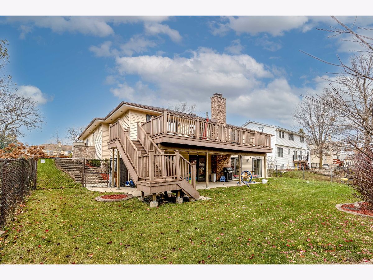
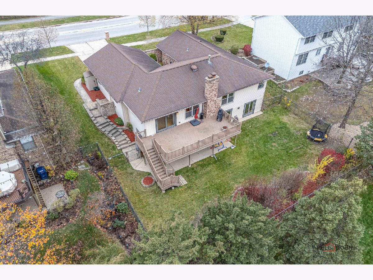
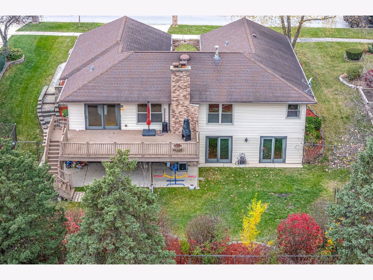
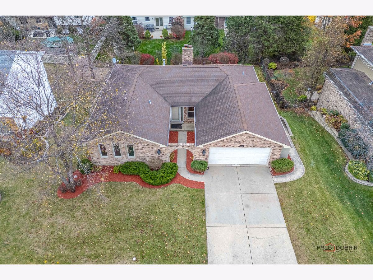
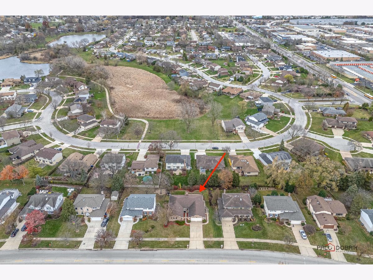
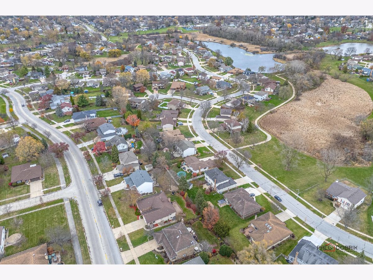
Room Specifics
Total Bedrooms: 4
Bedrooms Above Ground: 4
Bedrooms Below Ground: 0
Dimensions: —
Floor Type: —
Dimensions: —
Floor Type: —
Dimensions: —
Floor Type: —
Full Bathrooms: 3
Bathroom Amenities: Whirlpool,Separate Shower,Double Sink
Bathroom in Basement: 1
Rooms: —
Basement Description: Finished,Crawl,Exterior Access
Other Specifics
| 2 | |
| — | |
| Concrete | |
| — | |
| — | |
| 129 X 81 X 130 X 81 | |
| — | |
| — | |
| — | |
| — | |
| Not in DB | |
| — | |
| — | |
| — | |
| — |
Tax History
| Year | Property Taxes |
|---|---|
| 2025 | $11,681 |
Contact Agent
Nearby Similar Homes
Nearby Sold Comparables
Contact Agent
Listing Provided By
HomeSmart Connect LLC




