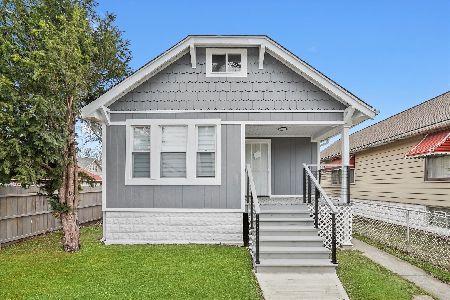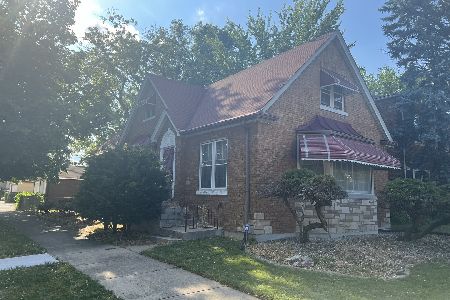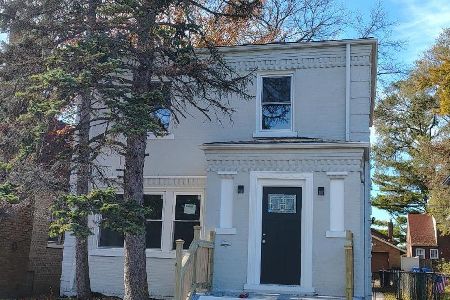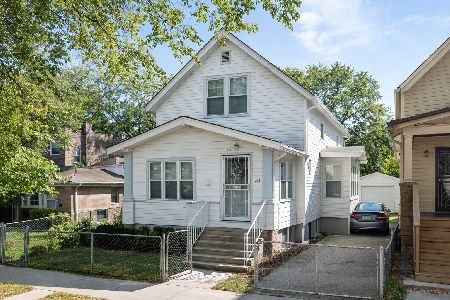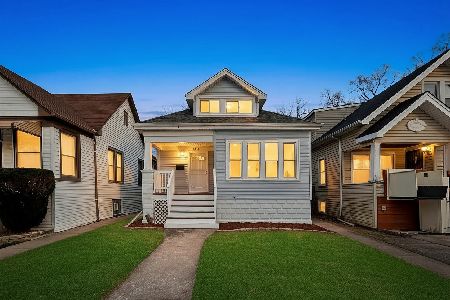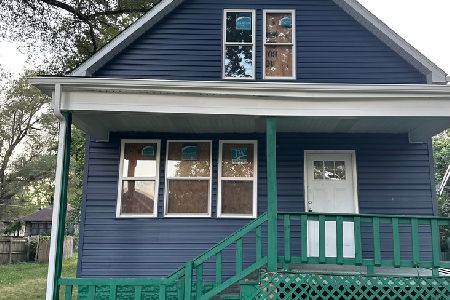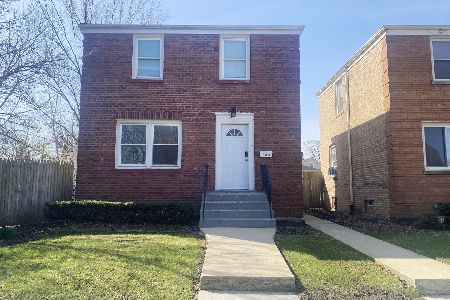10953 Eggleston Avenue, Roseland, Chicago, Illinois 60628
$146,000
|
Sold
|
|
| Status: | Closed |
| Sqft: | 1,086 |
| Cost/Sqft: | $129 |
| Beds: | 3 |
| Baths: | 2 |
| Year Built: | 1956 |
| Property Taxes: | $1,846 |
| Days On Market: | 2867 |
| Lot Size: | 0,10 |
Description
Adorable REHABBED Brick Ranch featuring 3 bedrooms and 2 full baths. Hardwood flooring throughout main level. Kitchen features new grey cabinets, decorative back splash, and built in shelving units on each side of kitchen window add a touch of flare to this already beautiful kitchen. Recessed lighting in Living Room with warm neutral color scheme throughout PLUS new windows that really let the natural light in. Bathrooms have been remodeled and feature floating sinks and amazing tile work. Every bedroom features ceiling fans. Even more space to entertain in the finished carpeted family room in the basement PLUS another full bath. Bring your clients and see this GEM!!
Property Specifics
| Single Family | |
| — | |
| Ranch | |
| 1956 | |
| Full | |
| — | |
| No | |
| 0.1 |
| Cook | |
| — | |
| 0 / Not Applicable | |
| None | |
| Public | |
| Public Sewer | |
| 09876231 | |
| 25163200200000 |
Property History
| DATE: | EVENT: | PRICE: | SOURCE: |
|---|---|---|---|
| 14 May, 2018 | Sold | $146,000 | MRED MLS |
| 28 Mar, 2018 | Under contract | $139,900 | MRED MLS |
| 7 Mar, 2018 | Listed for sale | $139,900 | MRED MLS |
Room Specifics
Total Bedrooms: 3
Bedrooms Above Ground: 3
Bedrooms Below Ground: 0
Dimensions: —
Floor Type: Hardwood
Dimensions: —
Floor Type: Hardwood
Full Bathrooms: 2
Bathroom Amenities: —
Bathroom in Basement: 1
Rooms: No additional rooms
Basement Description: Finished
Other Specifics
| 1.5 | |
| — | |
| — | |
| — | |
| — | |
| 25X125 | |
| — | |
| None | |
| Hardwood Floors, First Floor Bedroom, First Floor Full Bath | |
| Range, Refrigerator | |
| Not in DB | |
| — | |
| — | |
| — | |
| — |
Tax History
| Year | Property Taxes |
|---|---|
| 2018 | $1,846 |
Contact Agent
Nearby Similar Homes
Contact Agent
Listing Provided By
Keller Williams Preferred Rlty

