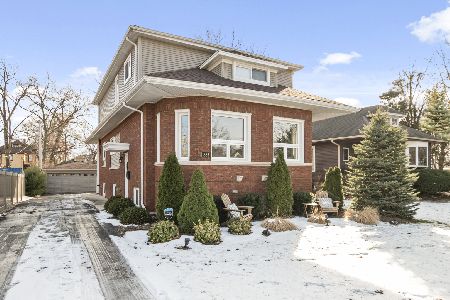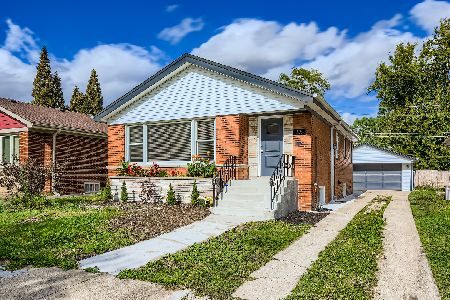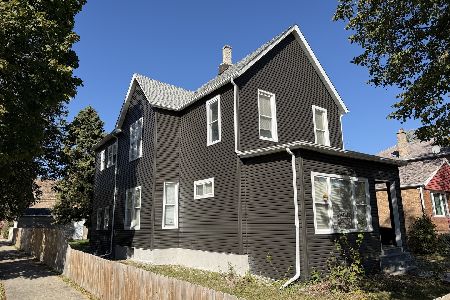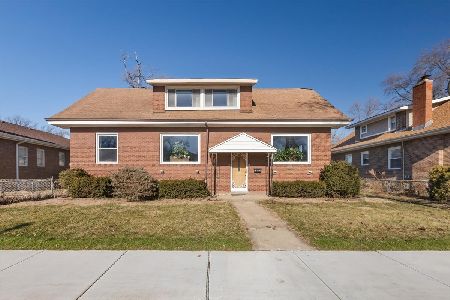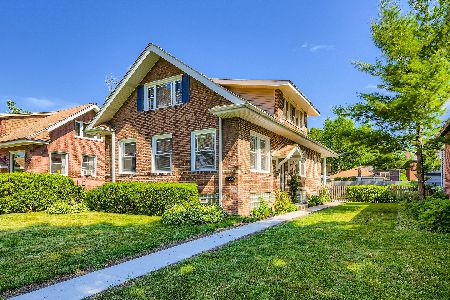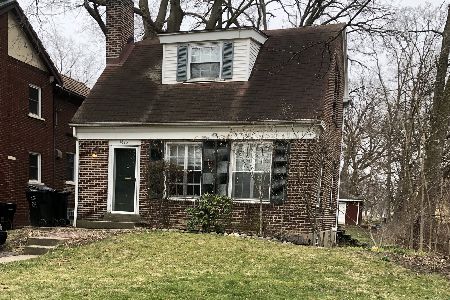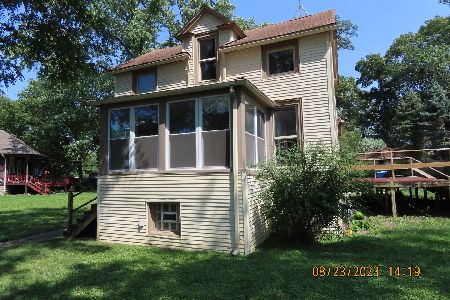10956 Prospect Avenue, Morgan Park, Chicago, Illinois 60643
$435,000
|
Sold
|
|
| Status: | Closed |
| Sqft: | 24,890 |
| Cost/Sqft: | $18 |
| Beds: | 4 |
| Baths: | 3 |
| Year Built: | 1874 |
| Property Taxes: | $4,396 |
| Days On Market: | 2009 |
| Lot Size: | 0,57 |
Description
Beverly/Morgan Park Historic area. House sits on over 1/2 acre of land. Spacious rooms with ceiling heights 10 to 12 feet along with numerous French doors/windows fill this home with an abundance of natural light. The kitchen and master bath were redesigned in 2007. Kitchen cabinets are natural cherry, with pull out shelves. Granite counter tops, Franklin Stove with 4 burners plus grill. Butler pantry with sink and disposal, plus a walk in pantry with leaded glass windows! Screen in porch off kitchen is a convenient place for the gas grill. 2 separate HVAC systems were installed in 2007 with one AC unit replaced in 2020. Rear roof and west quadrant were replaced this year. 2nd level is Three bedrooms along with the master bedroom en suite. Third level has a bonus room, storage room, a roughed in bath, with old footed tub and large open area. Also the HVAC system for 2nd level. Fireplace was originally wood burning, however chimney has been sealed.
Property Specifics
| Single Family | |
| — | |
| American 4-Sq. | |
| 1874 | |
| Full | |
| 3 STORY | |
| No | |
| 0.57 |
| Cook | |
| — | |
| — / Not Applicable | |
| None | |
| Lake Michigan,Public | |
| Public Sewer | |
| 10803128 | |
| 25184070200000 |
Nearby Schools
| NAME: | DISTRICT: | DISTANCE: | |
|---|---|---|---|
|
Grade School
Esmond Elementary School |
299 | — | |
Property History
| DATE: | EVENT: | PRICE: | SOURCE: |
|---|---|---|---|
| 7 Oct, 2020 | Sold | $435,000 | MRED MLS |
| 4 Aug, 2020 | Under contract | $445,000 | MRED MLS |
| 31 Jul, 2020 | Listed for sale | $445,000 | MRED MLS |
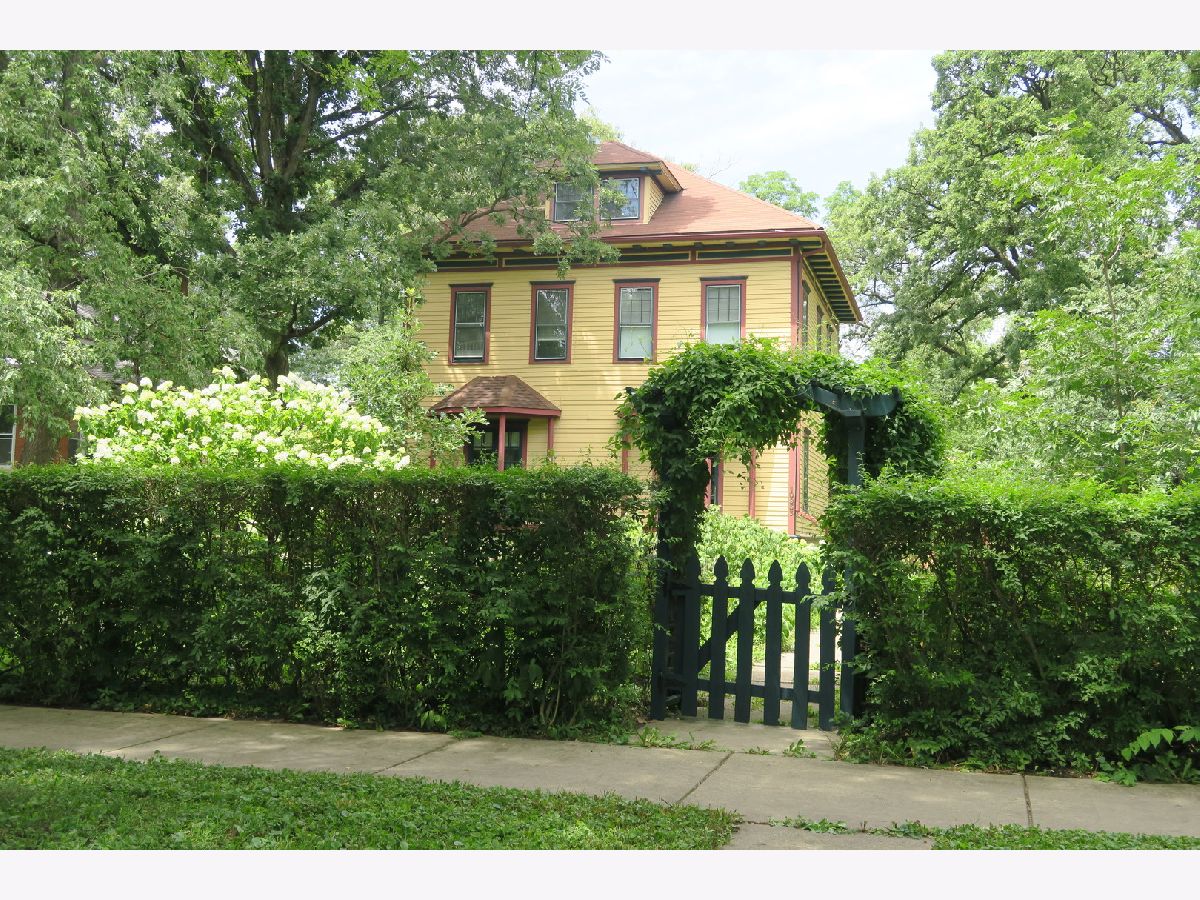
































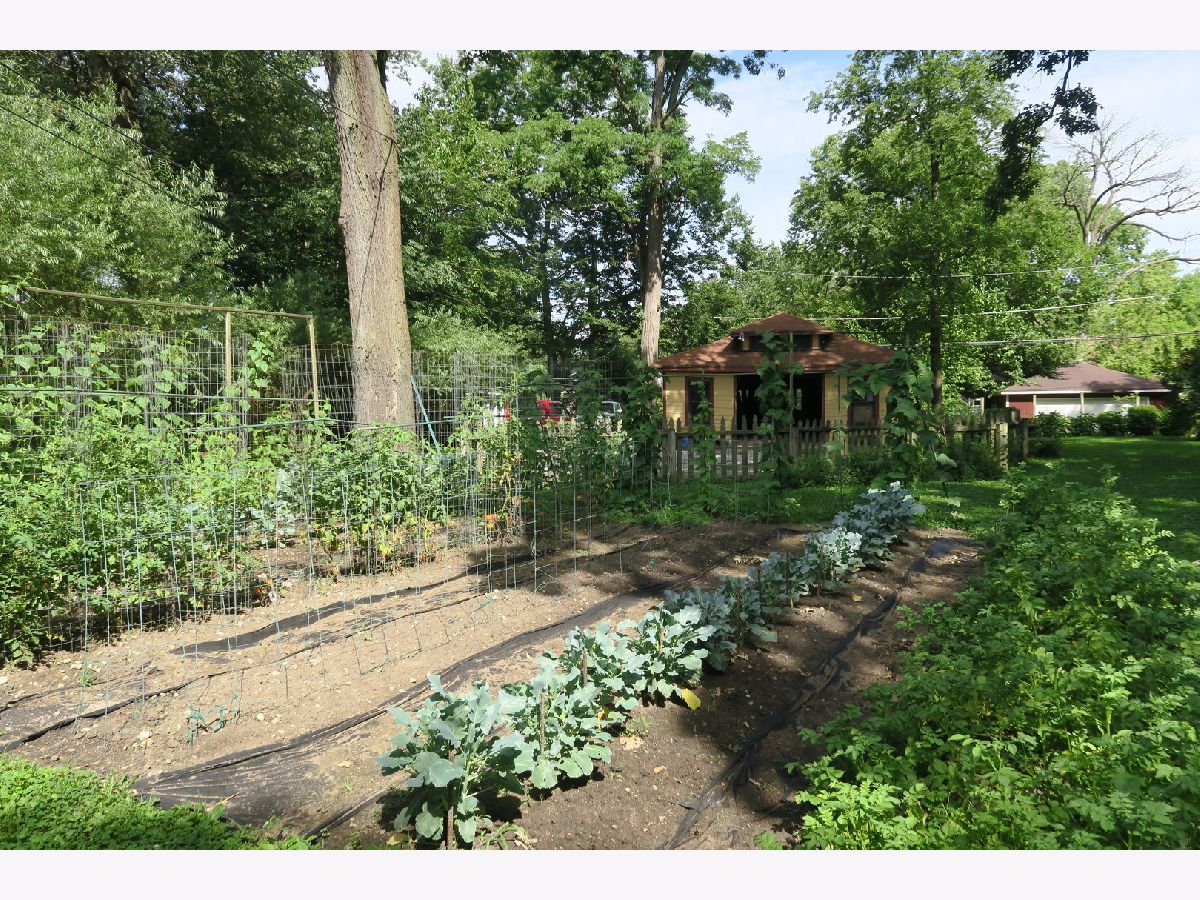

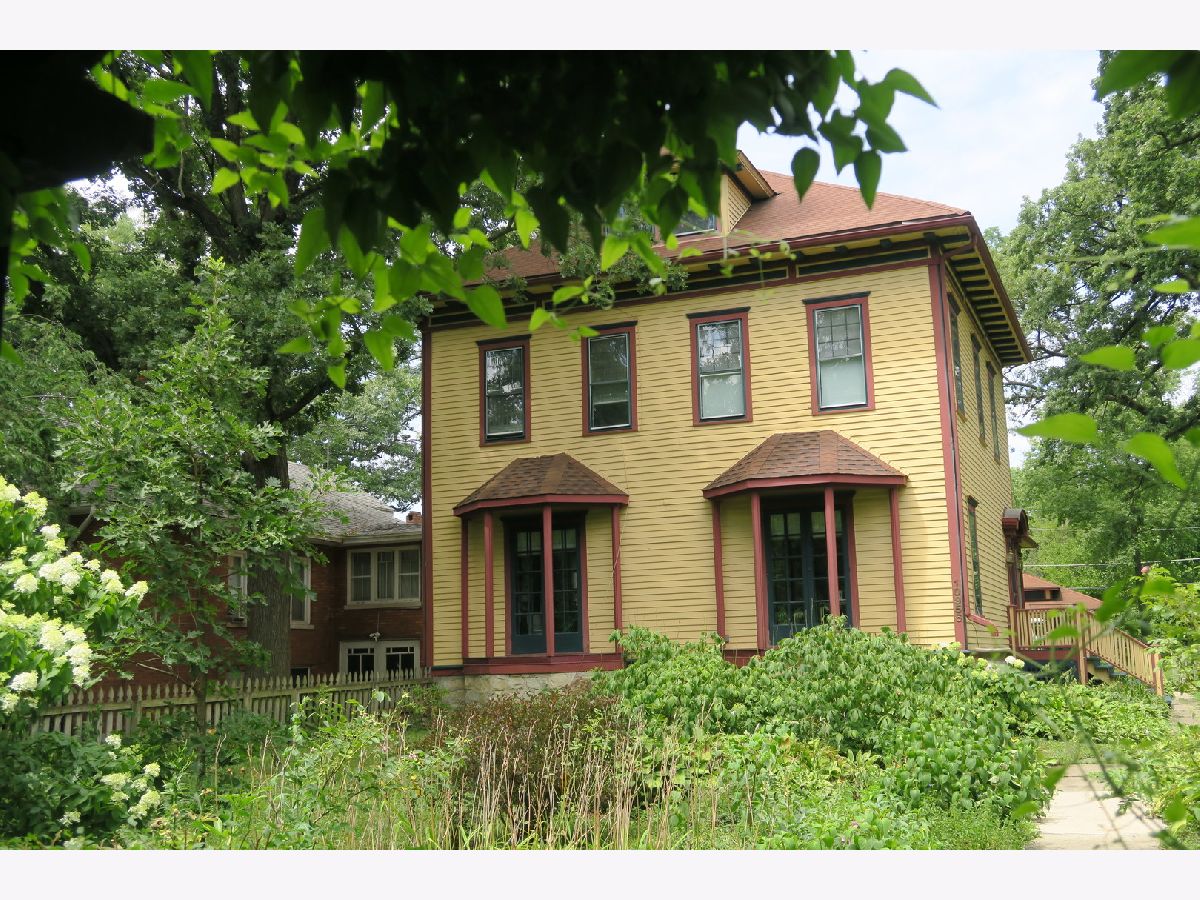
Room Specifics
Total Bedrooms: 4
Bedrooms Above Ground: 4
Bedrooms Below Ground: 0
Dimensions: —
Floor Type: Hardwood
Dimensions: —
Floor Type: Hardwood
Dimensions: —
Floor Type: Hardwood
Full Bathrooms: 3
Bathroom Amenities: Double Sink,Bidet,Double Shower
Bathroom in Basement: 0
Rooms: Foyer,Suite,Mud Room,Pantry,Bonus Room,Storage,Attic
Basement Description: Cellar
Other Specifics
| 3 | |
| Stone | |
| Gravel | |
| Porch, Porch Screened, Storms/Screens, Workshop | |
| Fenced Yard | |
| 99.6 X 249.9 | |
| — | |
| Full | |
| Hardwood Floors, Built-in Features, Walk-In Closet(s) | |
| Range, Dishwasher, Refrigerator, Washer, Dryer, Disposal, Stainless Steel Appliance(s), Range Hood | |
| Not in DB | |
| Park | |
| — | |
| — | |
| — |
Tax History
| Year | Property Taxes |
|---|---|
| 2020 | $4,396 |
Contact Agent
Nearby Similar Homes
Nearby Sold Comparables
Contact Agent
Listing Provided By
Maguire & Associates, LLC

