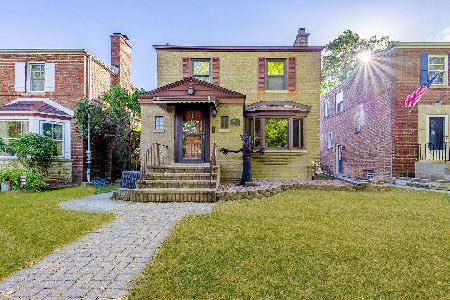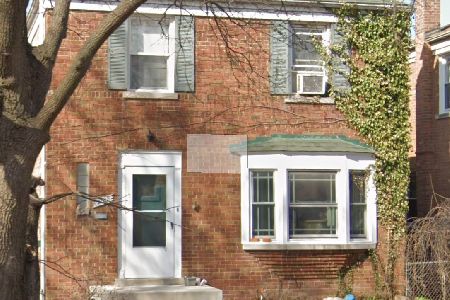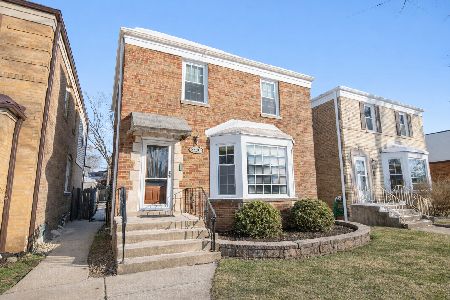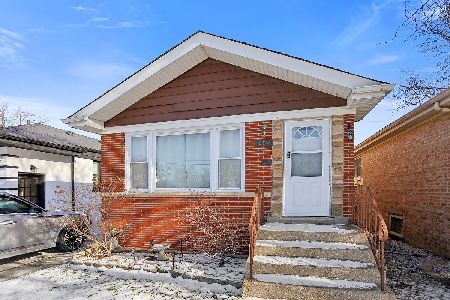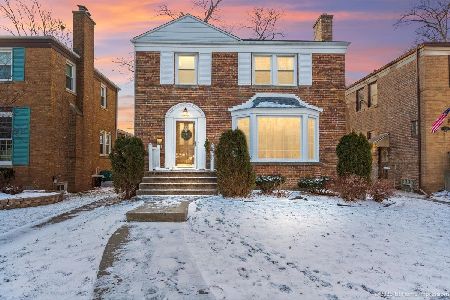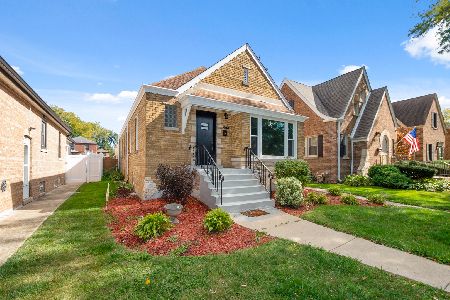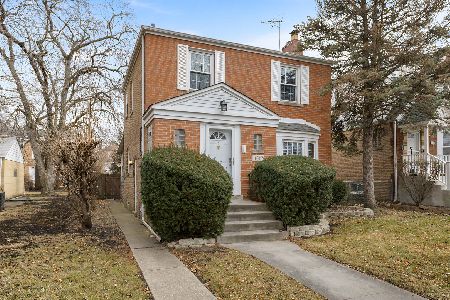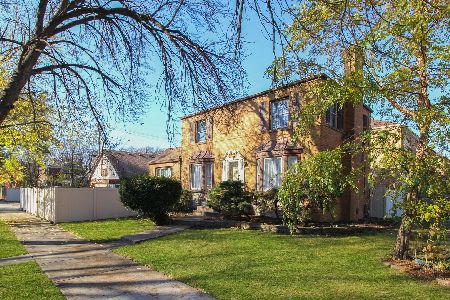10957 Campbell Avenue, Morgan Park, Chicago, Illinois 60655
$429,900
|
Sold
|
|
| Status: | Closed |
| Sqft: | 1,988 |
| Cost/Sqft: | $216 |
| Beds: | 3 |
| Baths: | 2 |
| Year Built: | 1949 |
| Property Taxes: | $5,368 |
| Days On Market: | 1974 |
| Lot Size: | 0,17 |
Description
Stunning! That's the only word to describe this home. The face brick and stone exterior of this classic Center Entrance Colonial is only the beginning of what this home has to offer. Wait until you see the Kitchen and Family Room! A very large and open space ....it's just how we live today! Custom cabinets, granite counters, SS appliances and tile backsplash The 10'X6' Island has seating for everyone! The Kitchen opens up to a bright and sunny Family Room that leads you to the backyard. The Living Room is gracious and has a Bay window, wood burning fireplace and cove molding. The Formal Dining Room has a matching Bay window and cove molding. A first floor Office is perfect for E-learning or work from home. The bedrooms are all good sized and the Master has access to a roof top deck. There are 2 full, updated baths. The basement is finished with another Family Room that has a fireplace and a retro, glass block bar. There are 2...count them...2 laundry hookups! One, for stackable units, is off the kitchen and one in the basement. The peaceful, fenced yard has a tiered paver brick patio, and the front entrance features a herringbone brick walk and porch. The is a 2 car face brick garage and concrete side drive
Property Specifics
| Single Family | |
| — | |
| Colonial | |
| 1949 | |
| Full | |
| — | |
| No | |
| 0.17 |
| Cook | |
| — | |
| — / Not Applicable | |
| None | |
| Lake Michigan,Public | |
| Public Sewer | |
| 10889547 | |
| 24134220160000 |
Property History
| DATE: | EVENT: | PRICE: | SOURCE: |
|---|---|---|---|
| 2 Dec, 2020 | Sold | $429,900 | MRED MLS |
| 22 Oct, 2020 | Under contract | $429,900 | MRED MLS |
| 30 Sep, 2020 | Listed for sale | $429,900 | MRED MLS |
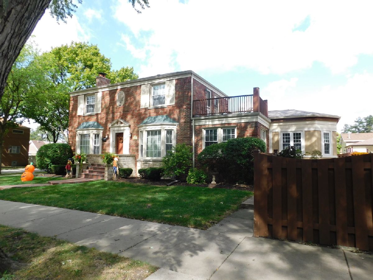
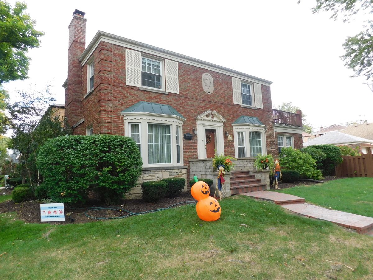
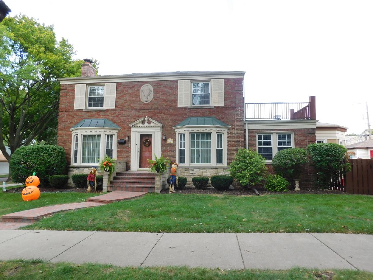
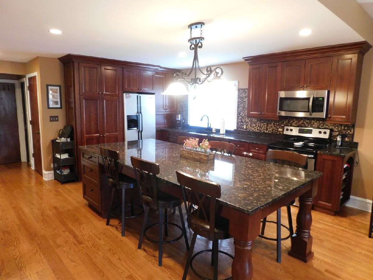
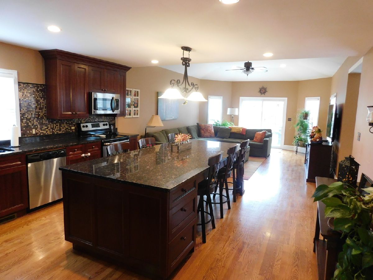
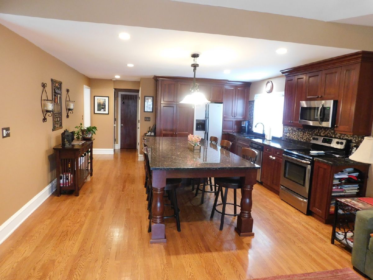
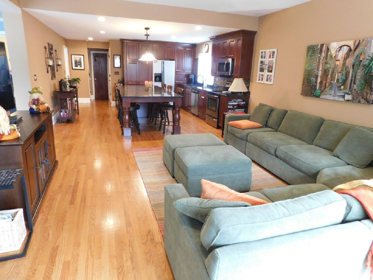
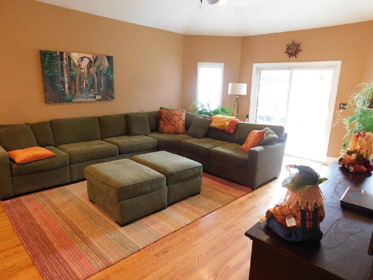
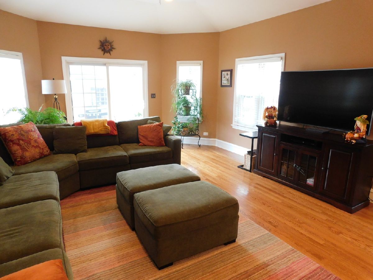
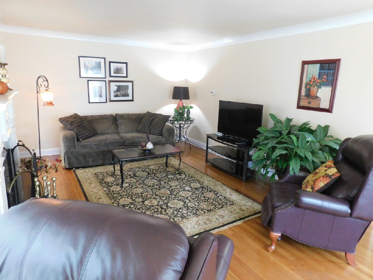
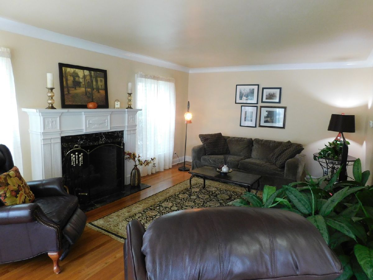
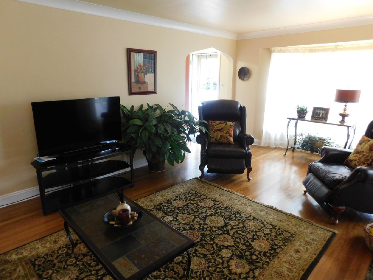
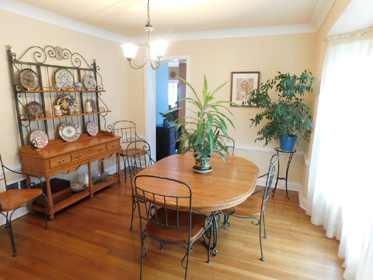
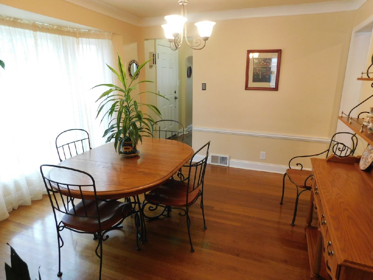
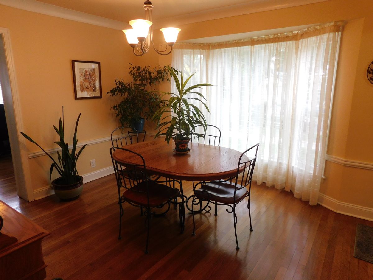
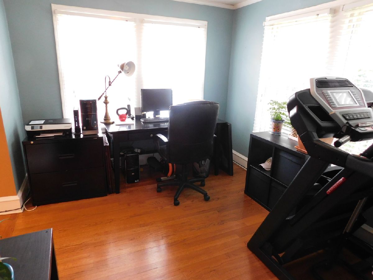
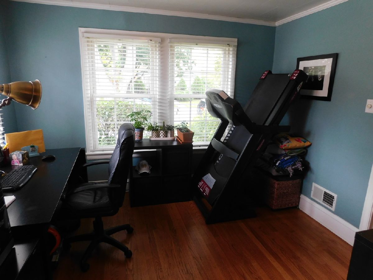
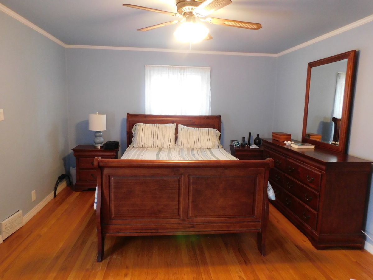
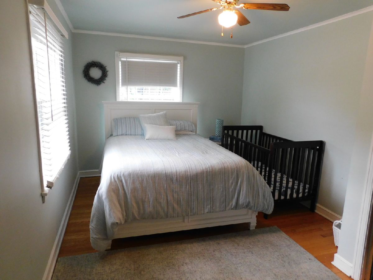
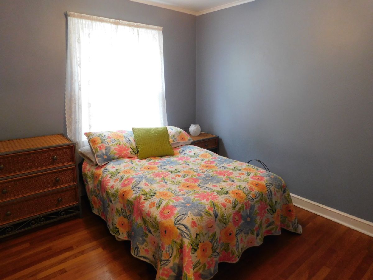
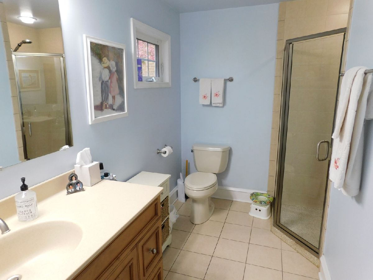
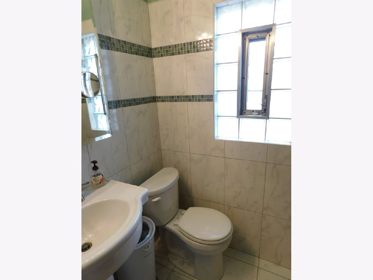
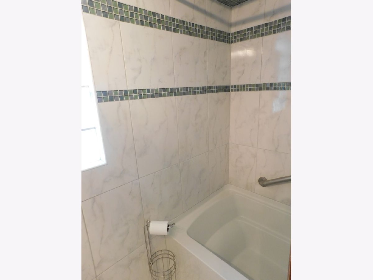
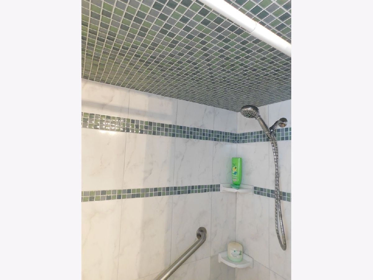
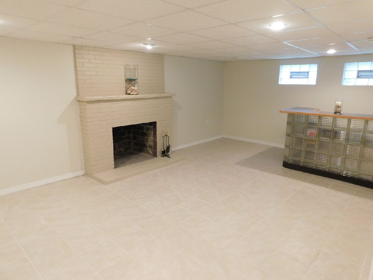
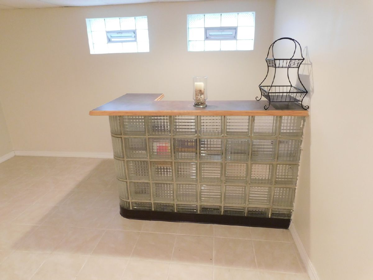
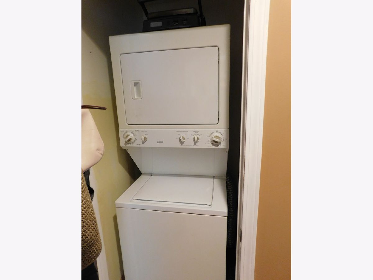
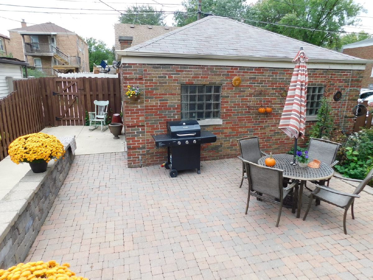
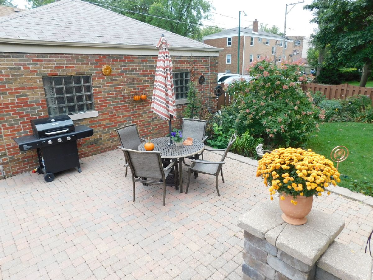
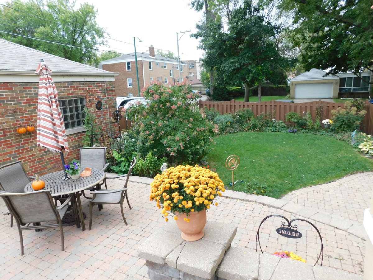
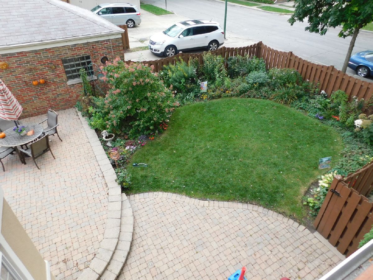
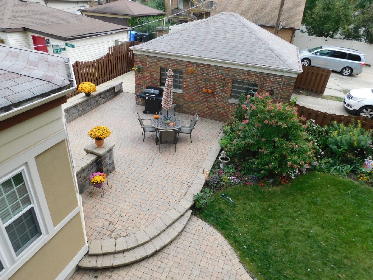
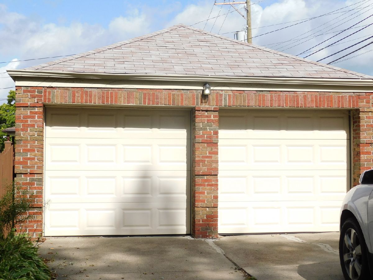
Room Specifics
Total Bedrooms: 3
Bedrooms Above Ground: 3
Bedrooms Below Ground: 0
Dimensions: —
Floor Type: Hardwood
Dimensions: —
Floor Type: Hardwood
Full Bathrooms: 2
Bathroom Amenities: —
Bathroom in Basement: 0
Rooms: Office,Play Room,Family Room
Basement Description: Finished
Other Specifics
| 2.5 | |
| Concrete Perimeter | |
| Concrete,Side Drive | |
| Patio, Roof Deck, Brick Paver Patio, Storms/Screens | |
| — | |
| 60X125 | |
| — | |
| None | |
| Vaulted/Cathedral Ceilings, Bar-Dry, Hardwood Floors, First Floor Laundry | |
| Range, Microwave, Dishwasher, Refrigerator, Washer, Dryer, Stainless Steel Appliance(s) | |
| Not in DB | |
| — | |
| — | |
| — | |
| — |
Tax History
| Year | Property Taxes |
|---|---|
| 2020 | $5,368 |
Contact Agent
Nearby Similar Homes
Nearby Sold Comparables
Contact Agent
Listing Provided By
Fitzgerald Real Estate Inc.

