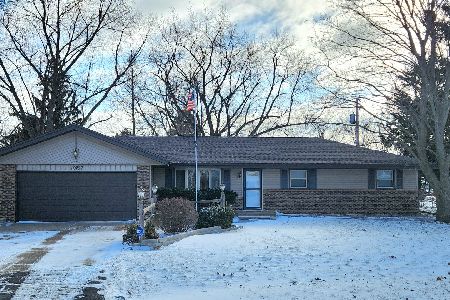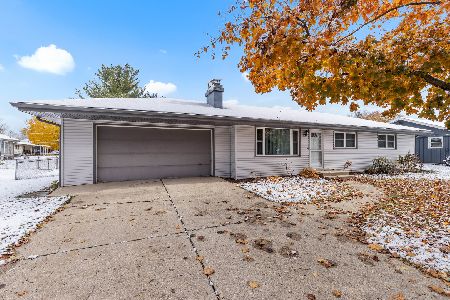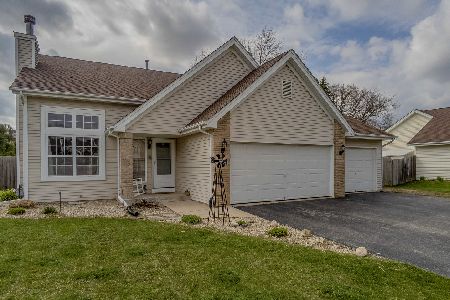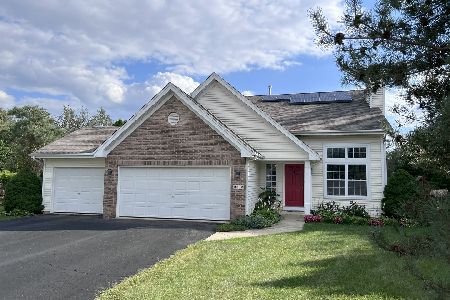10957 Dixon Pines Circle, Machesney Park, Illinois 61115
$145,000
|
Sold
|
|
| Status: | Closed |
| Sqft: | 1,680 |
| Cost/Sqft: | $89 |
| Beds: | 3 |
| Baths: | 2 |
| Year Built: | 2002 |
| Property Taxes: | $3,943 |
| Days On Market: | 2635 |
| Lot Size: | 0,23 |
Description
Lovely tri-level home on a dead-end street. Nice, covered front porch; Oak woodwork, doors, and cabinetry. Living room with vaulted ceiling opens to the dining area and kitchen with sliders to the big deck in the fenced backyard with garden shed. Upstairs you'll find three bedrooms and a full bath. Cozy family room with brick wood burning fireplace in the lower level along with the fourth bedroom and 2nd full bath. Brick and vinyl exterior, central air, and three-car attached garage. This is a Fannie Mae HomePath property.
Property Specifics
| Single Family | |
| — | |
| Tri-Level | |
| 2002 | |
| Partial | |
| — | |
| No | |
| 0.23 |
| Winnebago | |
| — | |
| 0 / Not Applicable | |
| None | |
| Public | |
| Public Sewer | |
| 10130239 | |
| 0818278004 |
Nearby Schools
| NAME: | DISTRICT: | DISTANCE: | |
|---|---|---|---|
|
Grade School
Ralston Elementary School |
122 | — | |
|
Middle School
Harlem Middle School |
122 | Not in DB | |
|
High School
Harlem High School |
122 | Not in DB | |
Property History
| DATE: | EVENT: | PRICE: | SOURCE: |
|---|---|---|---|
| 10 Dec, 2018 | Sold | $145,000 | MRED MLS |
| 21 Nov, 2018 | Under contract | $149,500 | MRED MLS |
| 5 Nov, 2018 | Listed for sale | $149,500 | MRED MLS |
Room Specifics
Total Bedrooms: 4
Bedrooms Above Ground: 3
Bedrooms Below Ground: 1
Dimensions: —
Floor Type: —
Dimensions: —
Floor Type: —
Dimensions: —
Floor Type: —
Full Bathrooms: 2
Bathroom Amenities: —
Bathroom in Basement: 1
Rooms: Recreation Room
Basement Description: Partially Finished
Other Specifics
| 3 | |
| — | |
| — | |
| — | |
| — | |
| 75X133X75X133 | |
| — | |
| None | |
| Vaulted/Cathedral Ceilings | |
| — | |
| Not in DB | |
| — | |
| — | |
| — | |
| Wood Burning |
Tax History
| Year | Property Taxes |
|---|---|
| 2018 | $3,943 |
Contact Agent
Nearby Similar Homes
Nearby Sold Comparables
Contact Agent
Listing Provided By
Pioneer Real Estate Services Inc







