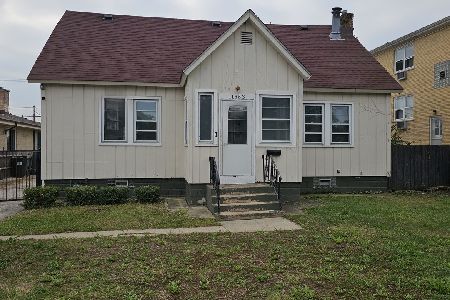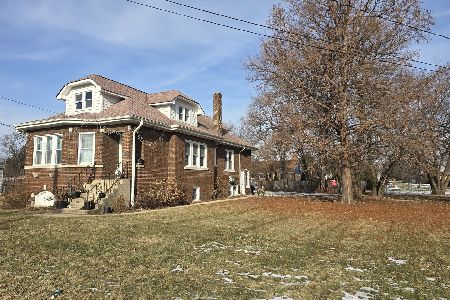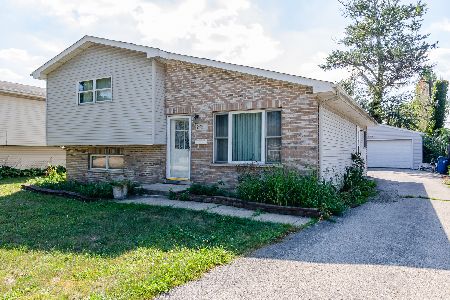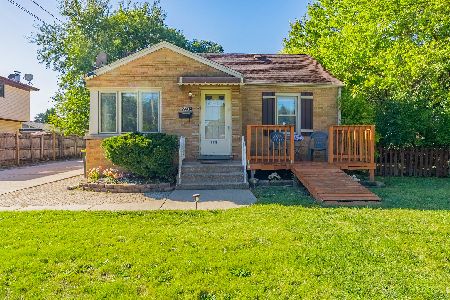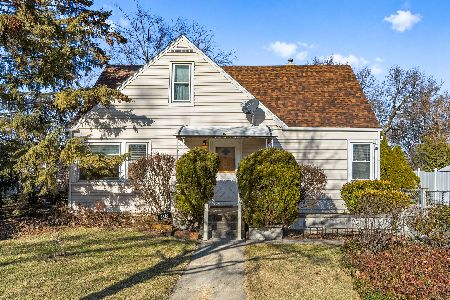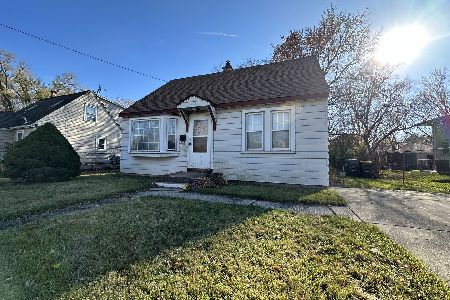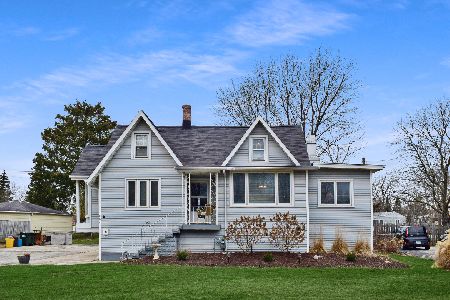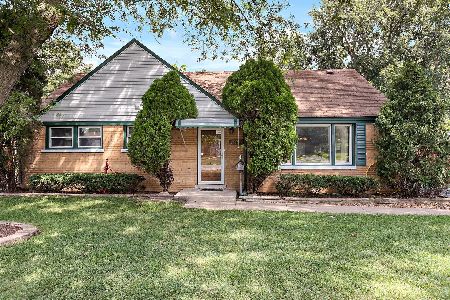10957 Wellington Street, Melrose Park, Illinois 60164
$175,000
|
Sold
|
|
| Status: | Closed |
| Sqft: | 1,344 |
| Cost/Sqft: | $134 |
| Beds: | 2 |
| Baths: | 1 |
| Year Built: | 1957 |
| Property Taxes: | $5,029 |
| Days On Market: | 2841 |
| Lot Size: | 0,00 |
Description
Cute 2 bedroom starter home. Just a little doll house! Nice family home where two children were raised. Seller's hated to leave, but kids are all grown and gone. Home is immaculate. Living room with windows overlooking front yard. Kitchen has nice size counter space. Stove, fridge washer & dryer stay. Partial unfinished basement. Picture window in Family/dining room overlooks this amazing back yard, (note lot size.) Side drive to 2 car garage that just got redone. Furnace 2 yr., HWT 2 yr. Walking distance to grade & high school. Blocks to Home Depot, Wal-Mart, Sam's Club, Walgreens & Menards. Yard is amazing for growing your own home garden or for entertaining. 2 blocks to bus stop, 15 min to O'hare airport and 294 expressway to downtown Chicago.
Property Specifics
| Single Family | |
| — | |
| Cape Cod | |
| 1957 | |
| Partial | |
| — | |
| No | |
| — |
| Cook | |
| — | |
| 0 / Not Applicable | |
| None | |
| Lake Michigan | |
| Public Sewer | |
| 09909785 | |
| 12291080220000 |
Property History
| DATE: | EVENT: | PRICE: | SOURCE: |
|---|---|---|---|
| 28 Aug, 2018 | Sold | $175,000 | MRED MLS |
| 7 Jun, 2018 | Under contract | $179,500 | MRED MLS |
| — | Last price change | $183,500 | MRED MLS |
| 9 Apr, 2018 | Listed for sale | $183,500 | MRED MLS |
Room Specifics
Total Bedrooms: 2
Bedrooms Above Ground: 2
Bedrooms Below Ground: 0
Dimensions: —
Floor Type: —
Full Bathrooms: 1
Bathroom Amenities: —
Bathroom in Basement: 0
Rooms: No additional rooms
Basement Description: Unfinished
Other Specifics
| 2 | |
| — | |
| — | |
| — | |
| — | |
| 65 X 250 | |
| — | |
| None | |
| — | |
| Range, Refrigerator, Washer, Dryer | |
| Not in DB | |
| Street Lights, Street Paved | |
| — | |
| — | |
| — |
Tax History
| Year | Property Taxes |
|---|---|
| 2018 | $5,029 |
Contact Agent
Nearby Similar Homes
Nearby Sold Comparables
Contact Agent
Listing Provided By
Coldwell Banker Residential

