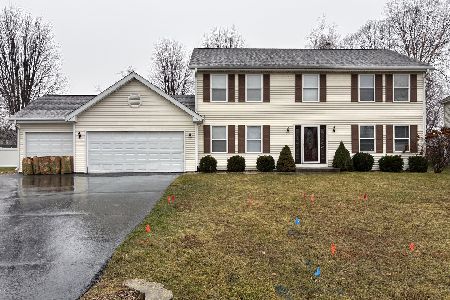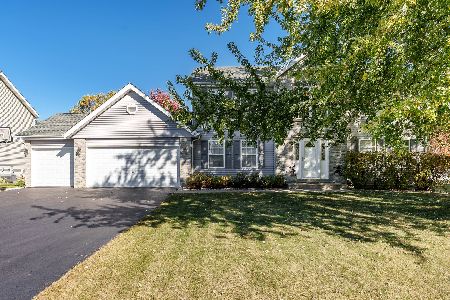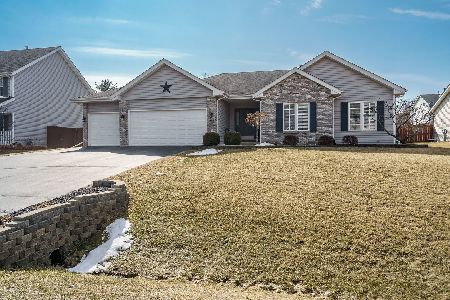10959 Chicory Ridge Way, Roscoe, Illinois 61073
$305,000
|
Sold
|
|
| Status: | Closed |
| Sqft: | 2,590 |
| Cost/Sqft: | $122 |
| Beds: | 4 |
| Baths: | 4 |
| Year Built: | 2005 |
| Property Taxes: | $9,226 |
| Days On Market: | 2552 |
| Lot Size: | 2,00 |
Description
2 Acres with 238 Ft of frontage on the Rock River, enjoy being able to walk out to your dock, boat, fish, firepit, large deck to enjoy fabulous sunrises. The home was designed with fantastic views of the yard & River. It's a 2 story home, with main floor master suite w/ walk in closet, quartz vanity and jet tub, main floor office, Volume Ceiling in the Great room with stunning fireplace, hardwood flooring in kitchen very open with white cabinetry and stunning quartz. Neat entrance area by the garage, laundry room, 1/2 bath, closet space. Partially exposed finished lower level with recreation room with a snack area w/small refrigerator and full oven, office space, full bath, exercise & storage area. Prime location, country atmosphere mixed with the convenience of a neighborhood. Just imagine what your quality of life will be this coming Spring and Summer. Please come see for yourself!
Property Specifics
| Single Family | |
| — | |
| — | |
| 2005 | |
| Full,English | |
| — | |
| Yes | |
| 2 |
| Winnebago | |
| — | |
| 0 / Not Applicable | |
| None | |
| Public | |
| Public Sewer | |
| 10257836 | |
| 0432303013 |
Nearby Schools
| NAME: | DISTRICT: | DISTANCE: | |
|---|---|---|---|
|
Grade School
Kinnikinnick School |
131 | — | |
|
Middle School
Roscoe Middle School |
131 | Not in DB | |
|
High School
Hononegah High School |
207 | Not in DB | |
|
Alternate Elementary School
Ledgewood Elementary School |
— | Not in DB | |
Property History
| DATE: | EVENT: | PRICE: | SOURCE: |
|---|---|---|---|
| 29 Aug, 2014 | Sold | $262,000 | MRED MLS |
| 1 Aug, 2014 | Under contract | $264,900 | MRED MLS |
| 28 Jun, 2014 | Listed for sale | $264,900 | MRED MLS |
| 5 Apr, 2019 | Sold | $305,000 | MRED MLS |
| 25 Feb, 2019 | Under contract | $315,000 | MRED MLS |
| 25 Jan, 2019 | Listed for sale | $315,000 | MRED MLS |
Room Specifics
Total Bedrooms: 4
Bedrooms Above Ground: 4
Bedrooms Below Ground: 0
Dimensions: —
Floor Type: —
Dimensions: —
Floor Type: —
Dimensions: —
Floor Type: —
Full Bathrooms: 4
Bathroom Amenities: —
Bathroom in Basement: 1
Rooms: Den,Office,Foyer
Basement Description: Finished
Other Specifics
| 3 | |
| — | |
| — | |
| — | |
| — | |
| 95X238X771X990 | |
| — | |
| Full | |
| — | |
| — | |
| Not in DB | |
| — | |
| — | |
| — | |
| — |
Tax History
| Year | Property Taxes |
|---|---|
| 2014 | $7,526 |
| 2019 | $9,226 |
Contact Agent
Nearby Sold Comparables
Contact Agent
Listing Provided By
Berkshire Hathaway HomeServices Starck Real Estate







