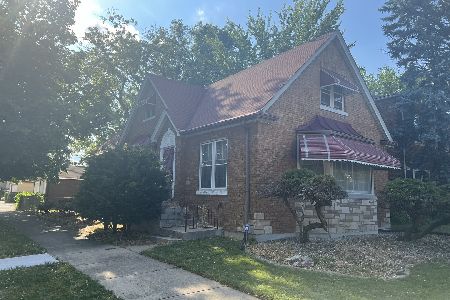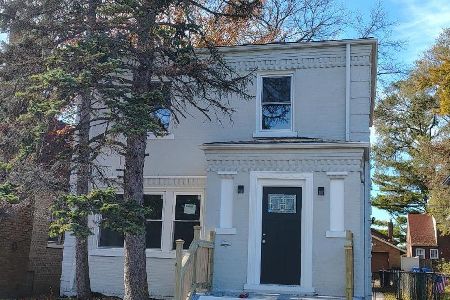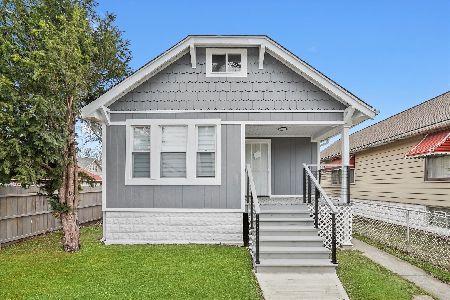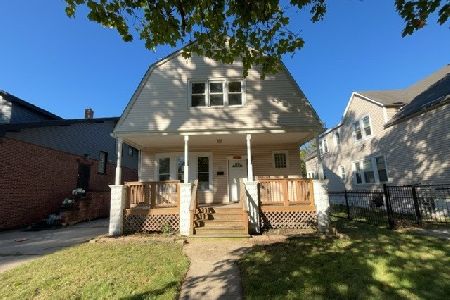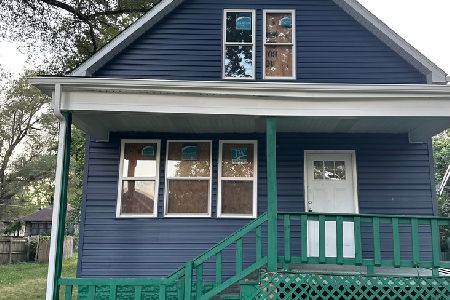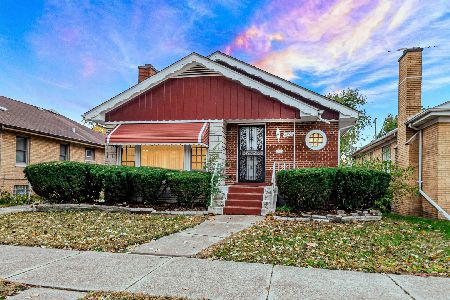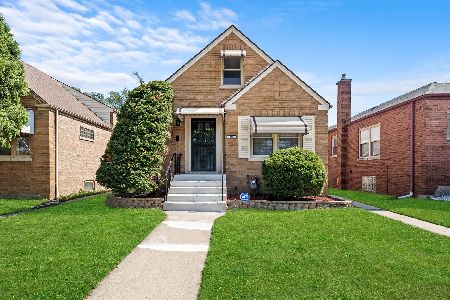10959 Normal Avenue, Roseland, Chicago, Illinois 60628
$255,000
|
Sold
|
|
| Status: | Closed |
| Sqft: | 2,109 |
| Cost/Sqft: | $128 |
| Beds: | 3 |
| Baths: | 3 |
| Year Built: | 1941 |
| Property Taxes: | $1,045 |
| Days On Market: | 1639 |
| Lot Size: | 0,10 |
Description
Welcome home to this spacious 2-Story, ALL-Brick Georgian-style House on a HUGE corner lot! Pride of ownership shines through this beautifully maintained 3 bedroom 2 1/2 bathroom home! The property has been recently upgraded for the new owners, so all you have to do is MOVE-IN! The newly renovated kitchen boasts recessed lighting, soft-close cabinets, custom granite countertops, and all BRAND NEW stainless steel appliances! The main level has hardwood floors, while the second floor & bedrooms all have new plush carpeting. The walkout basement is ready for your ideas with a STUNNING full bathroom which includes a Custom rain shower! And as if that isn't enough, get ready to host ALL the family gatherings on your FULLY-FENCED double lot! Once you see it, you'll want to own it!! Low Taxes. Home warranty included.
Property Specifics
| Single Family | |
| — | |
| Georgian | |
| 1941 | |
| Full,Walkout | |
| — | |
| No | |
| 0.1 |
| Cook | |
| — | |
| — / Not Applicable | |
| None | |
| Lake Michigan,Public | |
| Public Sewer | |
| 11159798 | |
| 25163190170000 |
Nearby Schools
| NAME: | DISTRICT: | DISTANCE: | |
|---|---|---|---|
|
Grade School
Dunne Elementary School |
299 | — | |
|
Middle School
Dunne Elementary School |
299 | Not in DB | |
|
High School
Julian High School |
299 | Not in DB | |
Property History
| DATE: | EVENT: | PRICE: | SOURCE: |
|---|---|---|---|
| 17 Sep, 2021 | Sold | $255,000 | MRED MLS |
| 22 Jul, 2021 | Under contract | $269,900 | MRED MLS |
| 16 Jul, 2021 | Listed for sale | $269,900 | MRED MLS |
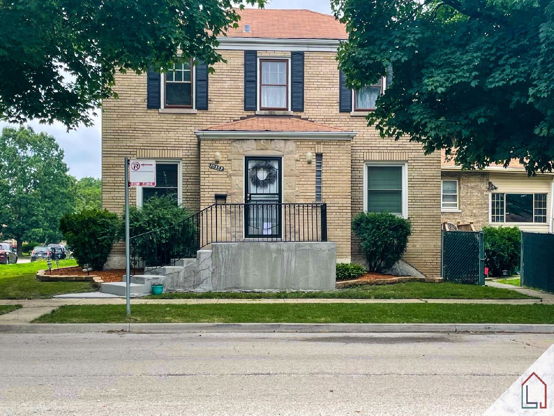
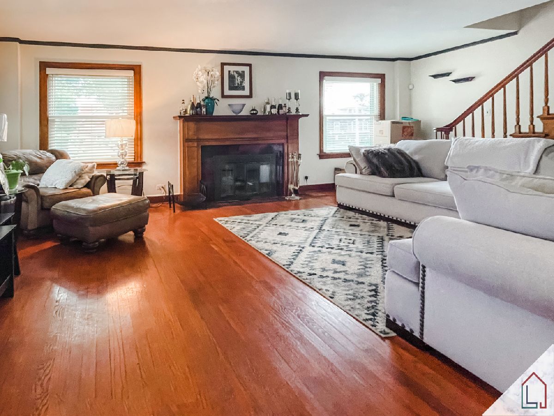
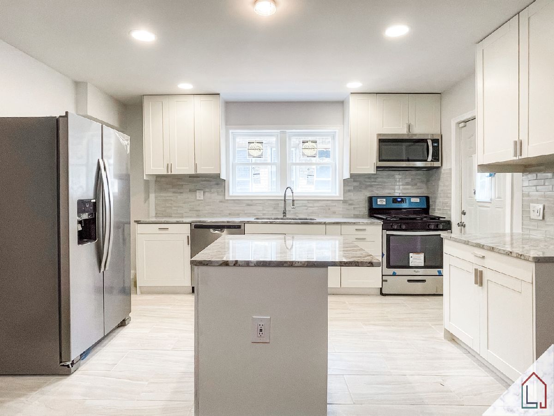
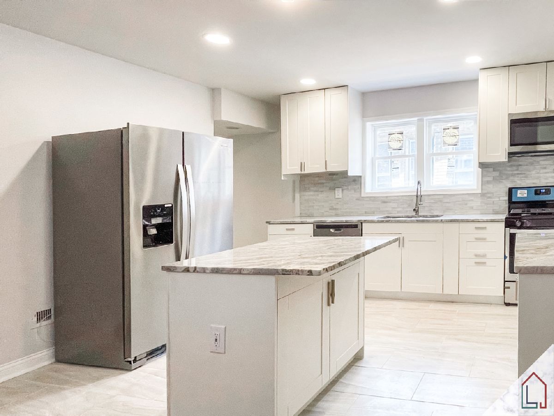
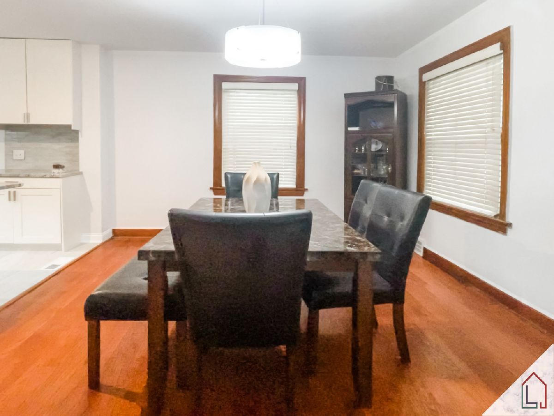
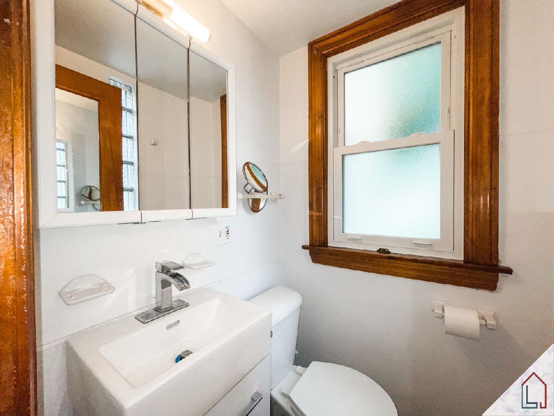
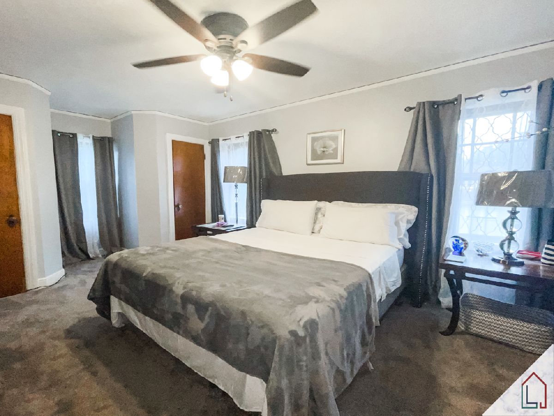
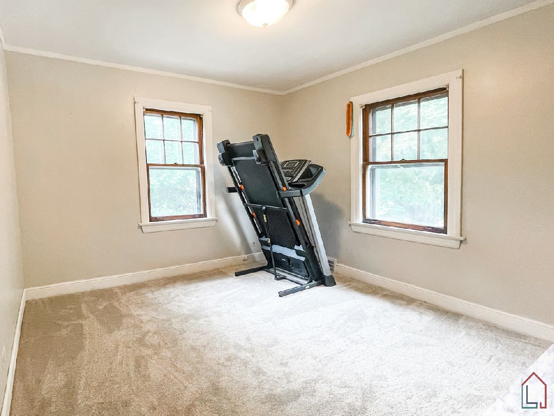
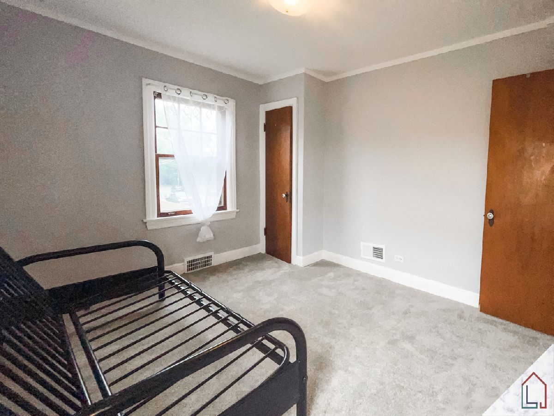
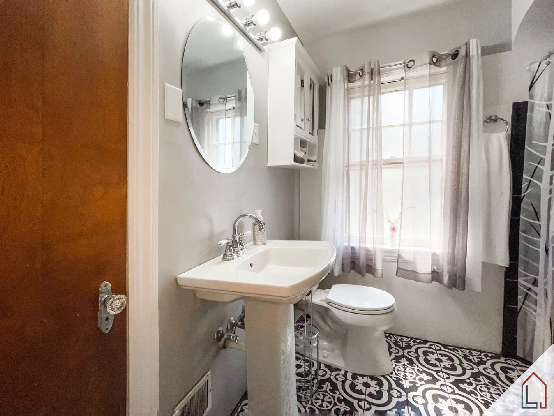
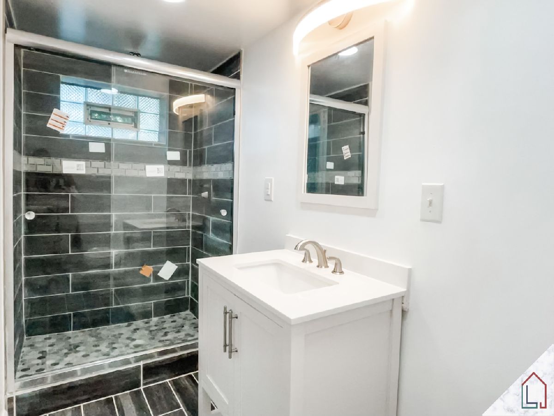
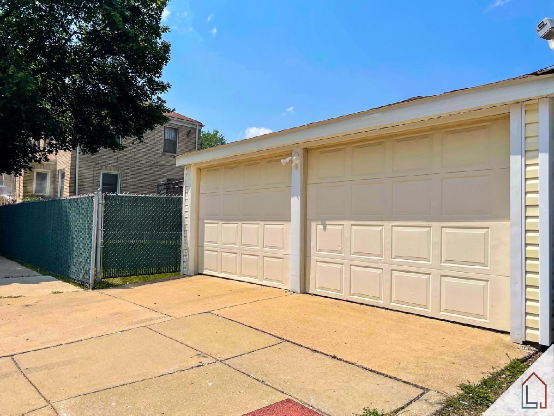
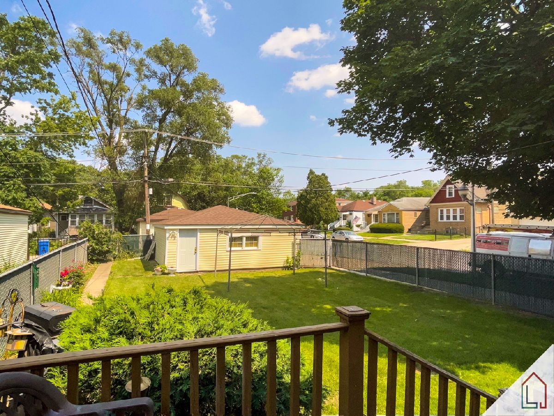
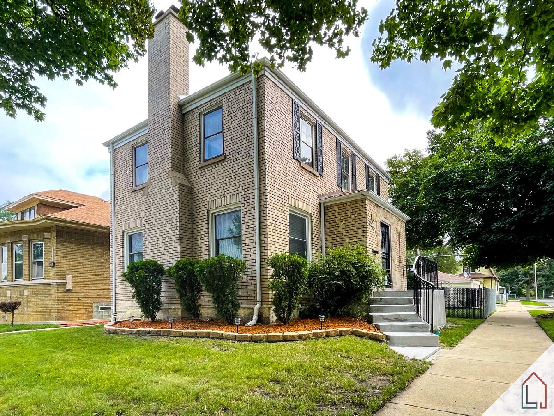
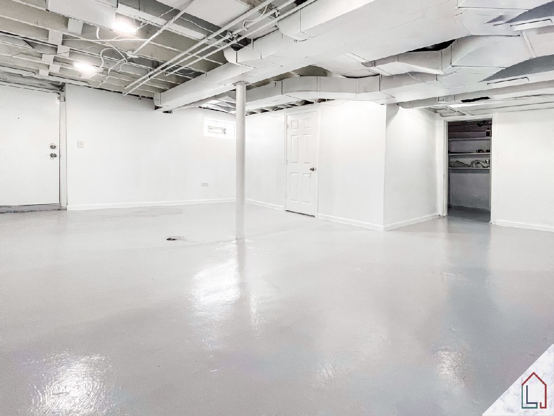
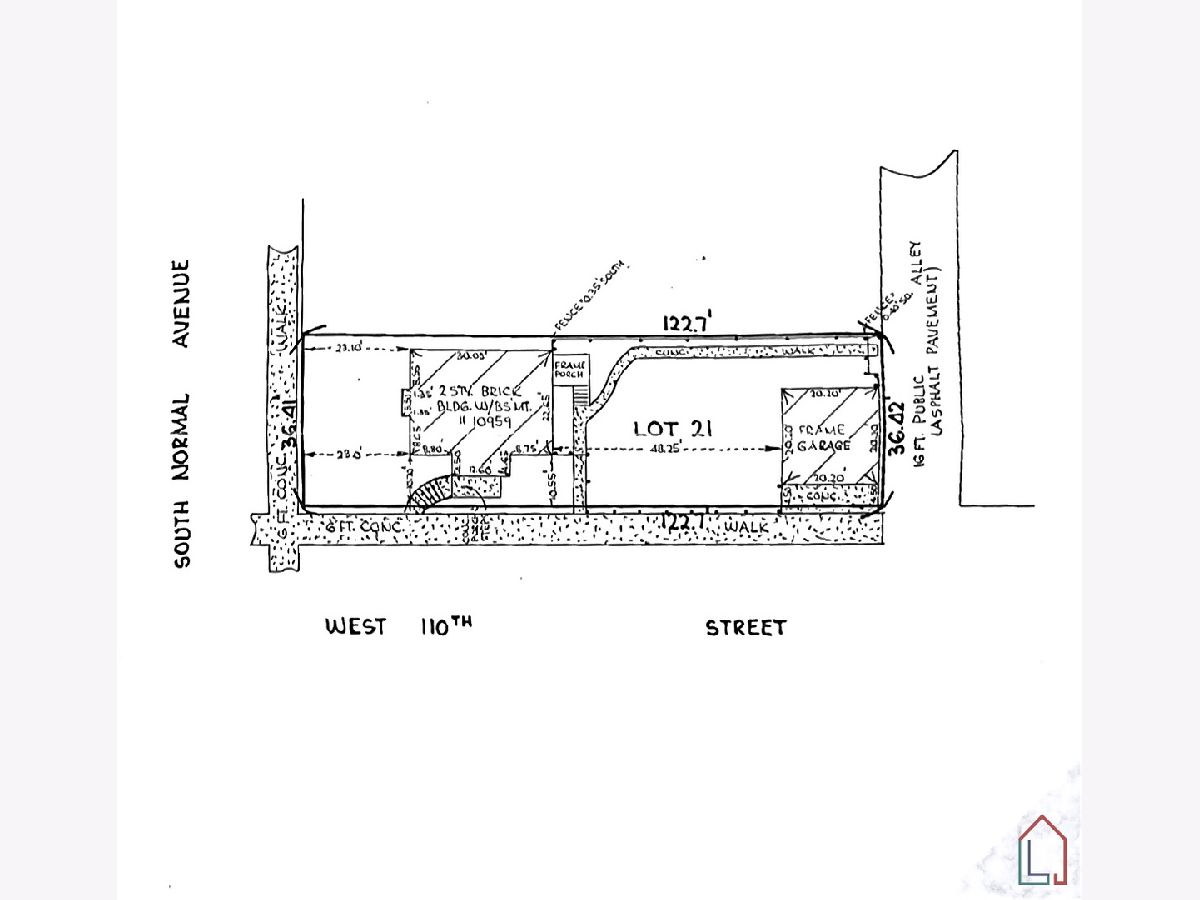
Room Specifics
Total Bedrooms: 3
Bedrooms Above Ground: 3
Bedrooms Below Ground: 0
Dimensions: —
Floor Type: Carpet
Dimensions: —
Floor Type: Carpet
Full Bathrooms: 3
Bathroom Amenities: —
Bathroom in Basement: 1
Rooms: No additional rooms
Basement Description: Finished,Rec/Family Area
Other Specifics
| 2 | |
| Concrete Perimeter | |
| Concrete,Side Drive | |
| Deck, Porch, Storms/Screens | |
| Corner Lot,Outdoor Lighting,Sidewalks,Streetlights | |
| 122.7 X 36.42 | |
| — | |
| None | |
| Hardwood Floors, Built-in Features, Ceilings - 9 Foot, Open Floorplan, Some Carpeting, Granite Counters, Separate Dining Room, Some Storm Doors | |
| Range, Microwave, Dishwasher, Refrigerator, Washer, Dryer, Stainless Steel Appliance(s) | |
| Not in DB | |
| Curbs, Sidewalks, Street Lights, Street Paved | |
| — | |
| — | |
| Wood Burning |
Tax History
| Year | Property Taxes |
|---|---|
| 2021 | $1,045 |
Contact Agent
Nearby Similar Homes
Nearby Sold Comparables
Contact Agent
Listing Provided By
Luxe Living Realty, Inc

