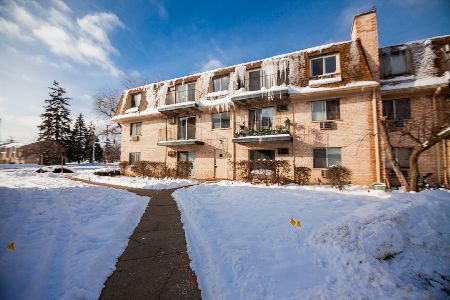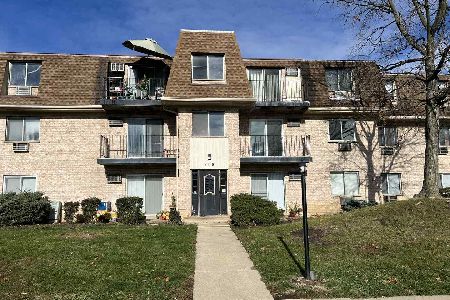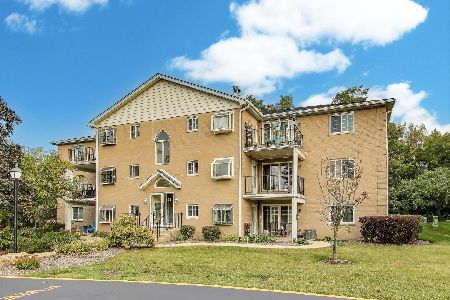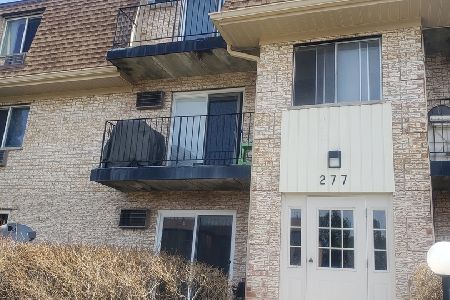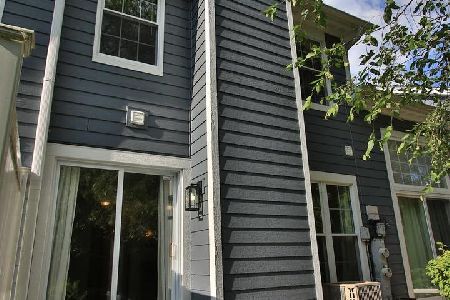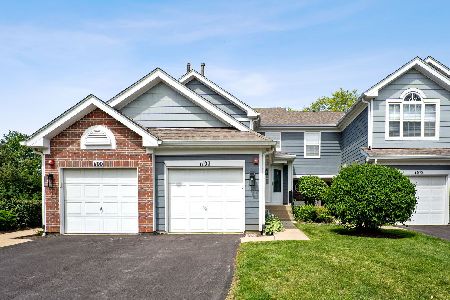1096 Kingston Court, Glendale Heights, Illinois 60139
$195,000
|
Sold
|
|
| Status: | Closed |
| Sqft: | 1,089 |
| Cost/Sqft: | $182 |
| Beds: | 2 |
| Baths: | 2 |
| Year Built: | 1995 |
| Property Taxes: | $4,184 |
| Days On Market: | 1652 |
| Lot Size: | 0,00 |
Description
This is an amazing move-in ready 2 bedroom 2 full bath end unit you won't want to miss! This unit is loaded with new updates! The beautiful open floorplan features hardwood floors, vaulted ceilings, and huge windows overlooking a beautifully landscaped view. The kitchen features a peninsula for eating and socializing, as well as lots of light and cabinets for storage. The Living Room/ Dining room is an open, airy floorplan with a marble fireplace focal point. Large Master Bedroom with vaulted ceilings, large windows, and closet. The Master Bath has a huge vanity with double sinks, vaulted ceilings, new vinyl plank flooring, and another large closet. The second bedroom is perfect as a guest room, office, or kids room, has a large window and closet with bifold doors. Hall full bath has been newly remodeled with beautiful finishes and accents. The laundry room/utility room is conveniently placed right off of the kitchen area (no stairs to carry laundry up and down). Private entrance with your own foyer and coat closet, private newly carpeted stairway to your second floor home, as well as a doorway directly into your private single car garage. Furnace recently replaced! Great School District 87- GLENBARD WEST! Excellent Home Owners Association takes care of all of the lawn maintenance and snow removal, as well as continually updating the property (roof replaced recently, and new siding is going up right now!). Pets allowed. Beautiful and safe subdivision with gorgeous landscaping, ponds, and easy access to bike trail. Grocery store and restaurants right around the corner.
Property Specifics
| Condos/Townhomes | |
| 2 | |
| — | |
| 1995 | |
| None | |
| — | |
| No | |
| — |
| Du Page | |
| Wildwood Glen | |
| 231 / Monthly | |
| Parking,Exterior Maintenance,Lawn Care,Snow Removal | |
| Public | |
| Public Sewer | |
| 11111884 | |
| 0503104161 |
Nearby Schools
| NAME: | DISTRICT: | DISTANCE: | |
|---|---|---|---|
|
Grade School
Churchill Elementary School |
41 | — | |
|
Middle School
Hadley Junior High School |
41 | Not in DB | |
|
High School
Glenbard West High School |
87 | Not in DB | |
Property History
| DATE: | EVENT: | PRICE: | SOURCE: |
|---|---|---|---|
| 28 Jul, 2021 | Sold | $195,000 | MRED MLS |
| 16 Jun, 2021 | Under contract | $197,900 | MRED MLS |
| 4 Jun, 2021 | Listed for sale | $197,900 | MRED MLS |






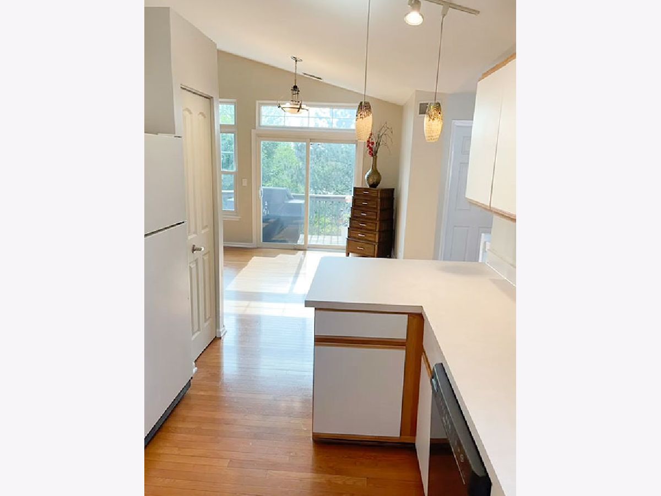

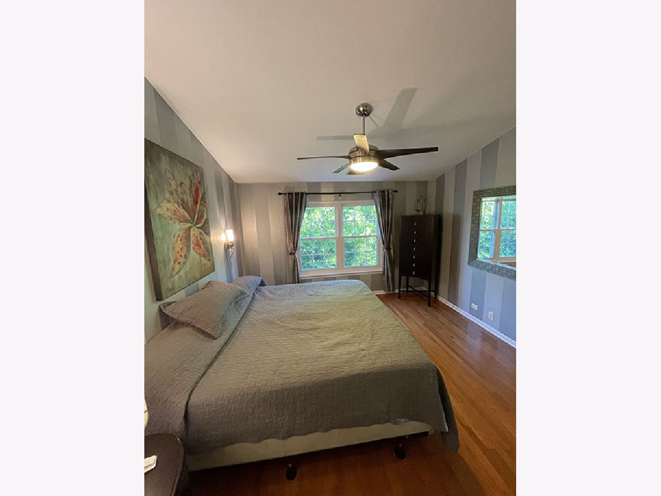
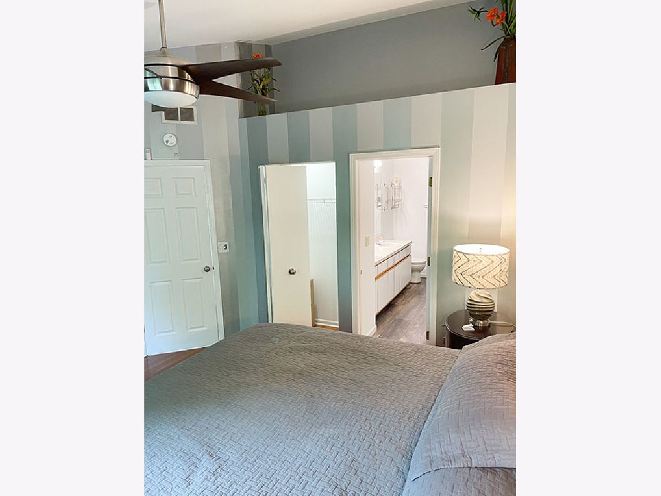



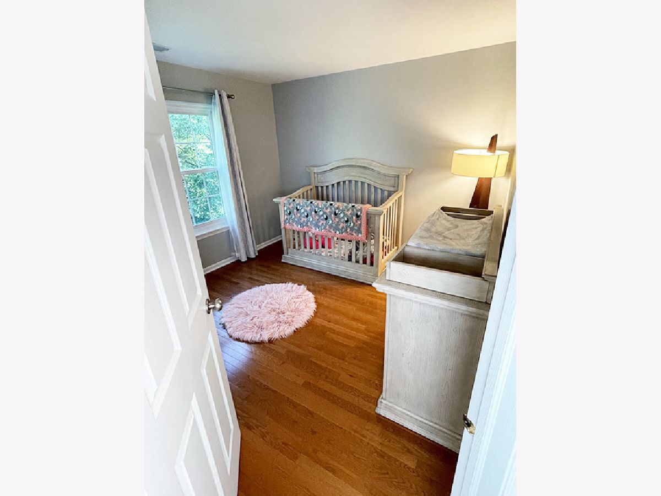
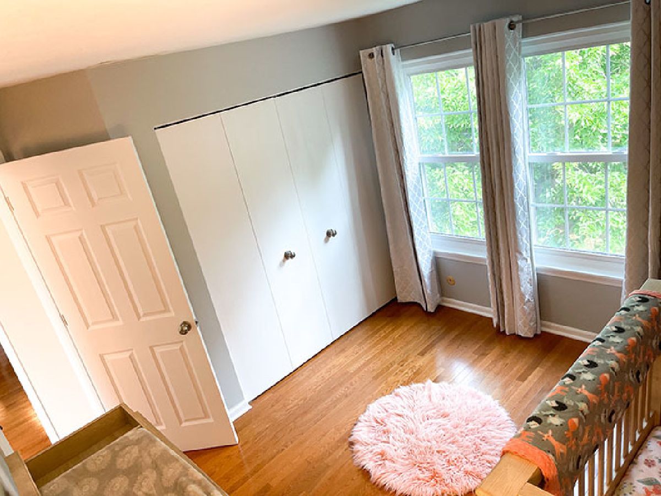
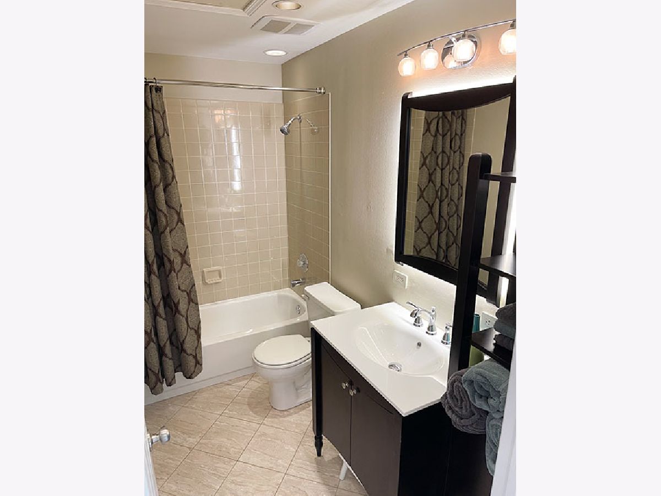
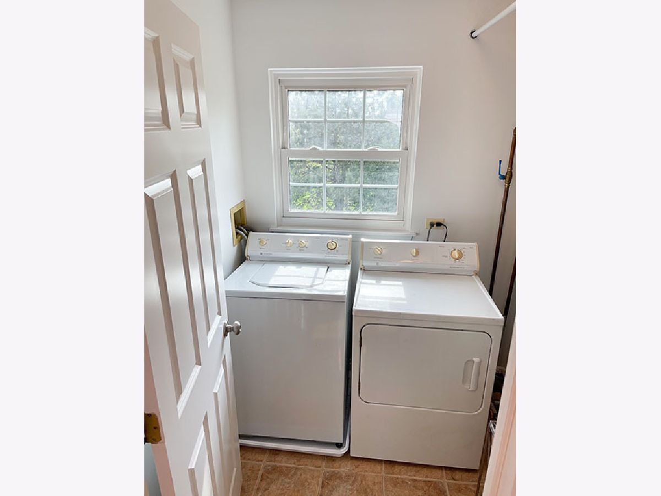
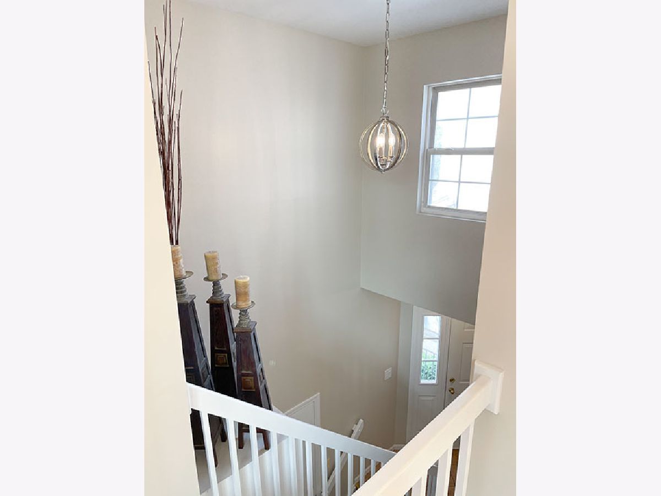

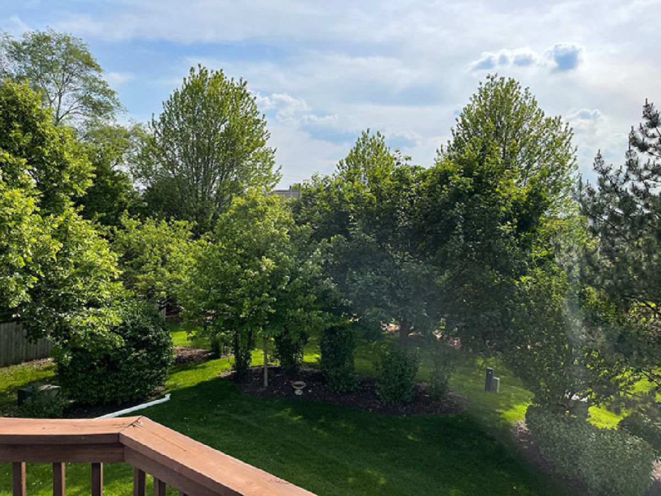
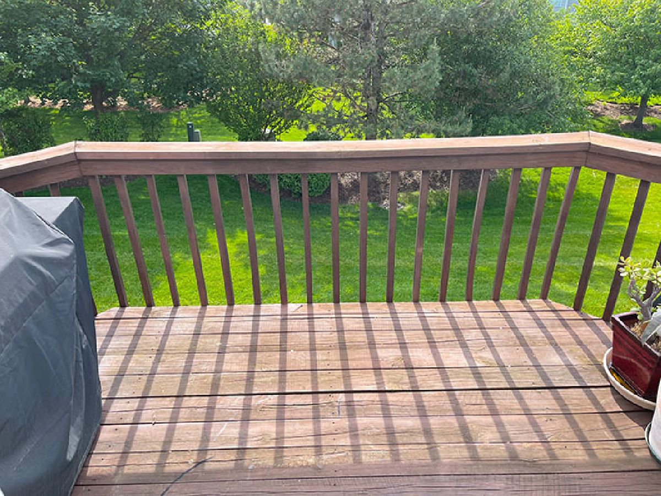
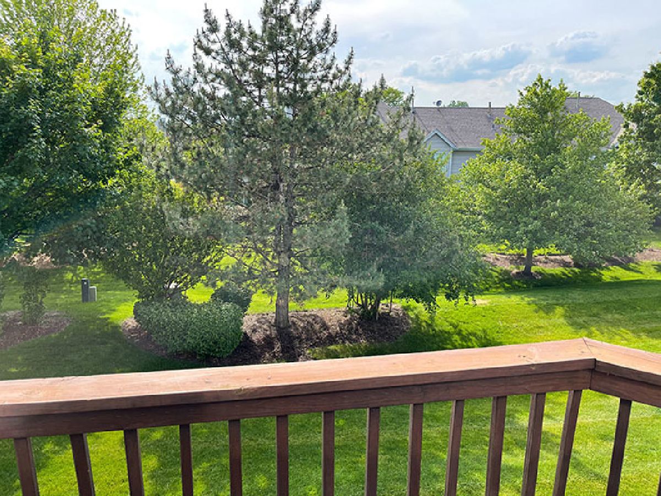


Room Specifics
Total Bedrooms: 2
Bedrooms Above Ground: 2
Bedrooms Below Ground: 0
Dimensions: —
Floor Type: Hardwood
Full Bathrooms: 2
Bathroom Amenities: Double Sink
Bathroom in Basement: 0
Rooms: No additional rooms
Basement Description: None
Other Specifics
| 1 | |
| — | |
| Asphalt | |
| Balcony | |
| Corner Lot,Cul-De-Sac,Landscaped,Pond(s) | |
| COMMON | |
| — | |
| Full | |
| Vaulted/Cathedral Ceilings, Hardwood Floors, Second Floor Laundry | |
| Range, Dishwasher, Refrigerator, Washer, Dryer, Disposal | |
| Not in DB | |
| — | |
| — | |
| Bike Room/Bike Trails, Park | |
| Wood Burning |
Tax History
| Year | Property Taxes |
|---|---|
| 2021 | $4,184 |
Contact Agent
Nearby Similar Homes
Nearby Sold Comparables
Contact Agent
Listing Provided By
Berg Properties

