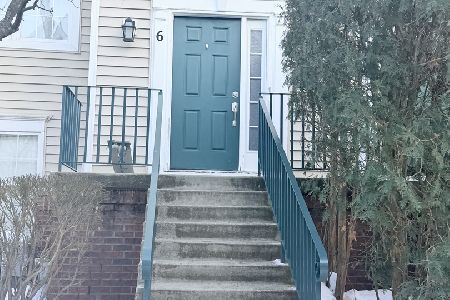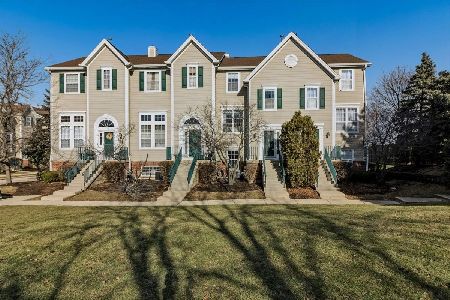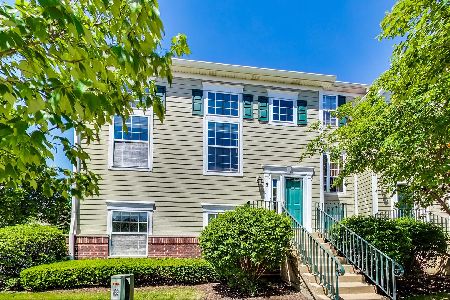1096 Village Center Parkway, Aurora, Illinois 60506
$210,000
|
Sold
|
|
| Status: | Closed |
| Sqft: | 1,604 |
| Cost/Sqft: | $131 |
| Beds: | 3 |
| Baths: | 3 |
| Year Built: | 1997 |
| Property Taxes: | $4,597 |
| Days On Market: | 1654 |
| Lot Size: | 0,00 |
Description
Live the maintenance free lifestyle in this expansive Doral model townhome. Featuring 1600sqf of gorgeous sun filled living space. Gleaming bamboo hardwood floors throughout. Gourmet kitchen includes stainless steel appliances, maple cabinetry, custom tile backsplash and granite counter tops, plenty of space for all of your cooking & baking needs, plus a full wall of additional storage cabinetry! Eating area opens to the back deck & the spacious dining room area with tucked away computer niche. The mid-level family room is the perfect place to unwind in the evening while watching your favorite shows. Master suite has walk in closet and full private bath. Generous sized 2nd & 3rd bedrooms with lots of closet space, 2nd full bath and conveniently located laundry finish off the 3rd floor. Lower level bonus room makes the perfect home office, playroom, workout area, family room or use as a 4th bedroom (wardrobe cabinet/closet stays)! Attached 2+ car garage provides plenty of room for your cars and lots of additional storage! Commuters dream location with nearby I88 Tollway access & Metra Train Station. Conveniently located on the Orchard/Randall Rd shopping & dining corridor. It feels so good to come home!
Property Specifics
| Condos/Townhomes | |
| 3 | |
| — | |
| 1997 | |
| English | |
| DORAL | |
| No | |
| — |
| Kane | |
| Courtyards Of Orchard Valley | |
| 222 / Monthly | |
| Insurance,Exterior Maintenance,Lawn Care,Snow Removal | |
| Public | |
| Public Sewer | |
| 11152871 | |
| 1413230058 |
Nearby Schools
| NAME: | DISTRICT: | DISTANCE: | |
|---|---|---|---|
|
Grade School
Hall Elementary School |
129 | — | |
|
Middle School
Herget Middle School |
129 | Not in DB | |
|
High School
West Aurora High School |
129 | Not in DB | |
Property History
| DATE: | EVENT: | PRICE: | SOURCE: |
|---|---|---|---|
| 26 Aug, 2021 | Sold | $210,000 | MRED MLS |
| 19 Jul, 2021 | Under contract | $209,900 | MRED MLS |
| 15 Jul, 2021 | Listed for sale | $209,900 | MRED MLS |
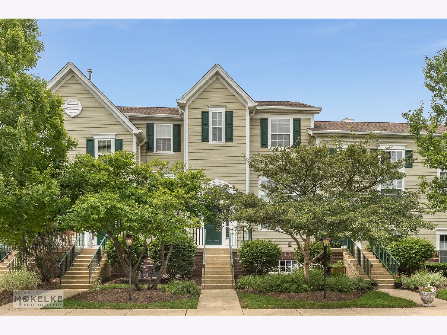
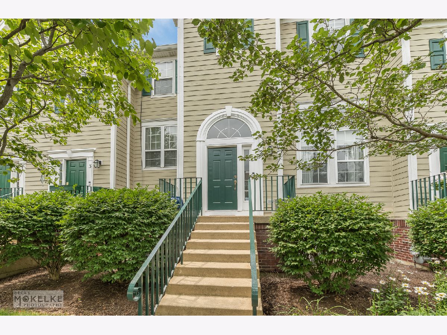
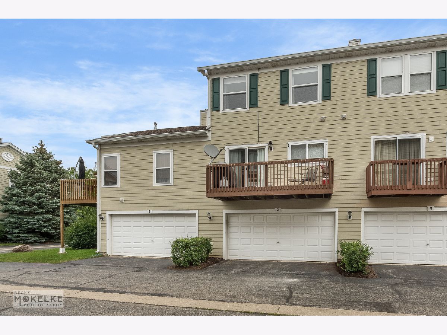
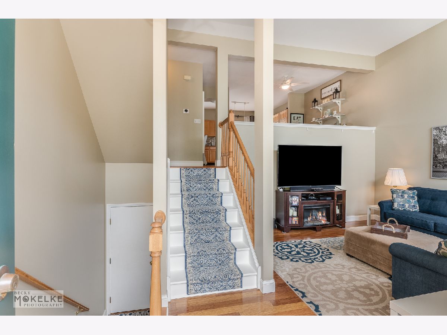
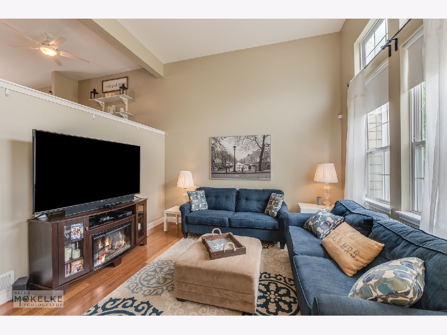
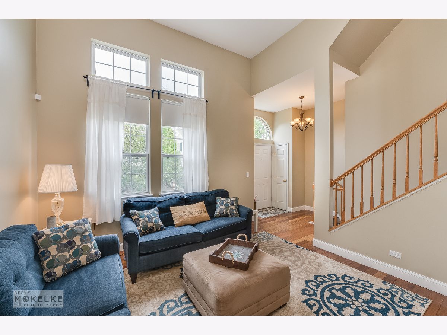
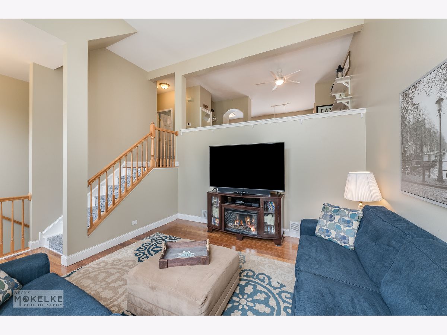
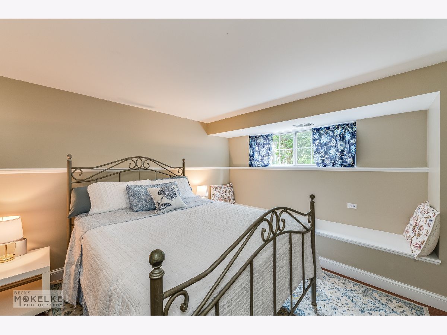
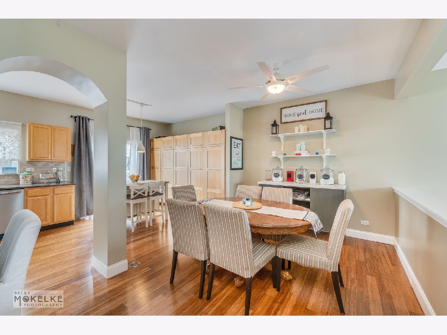
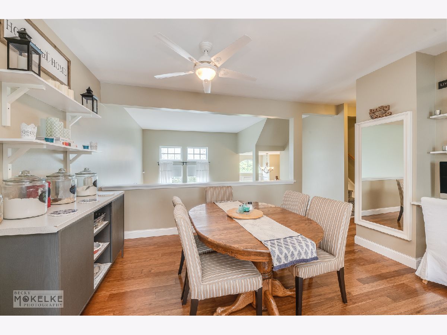
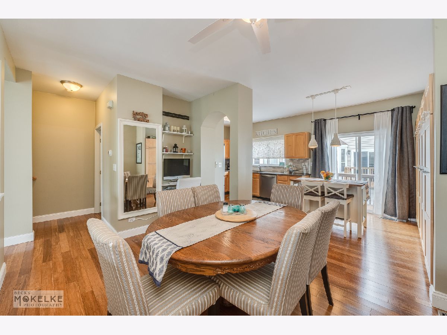
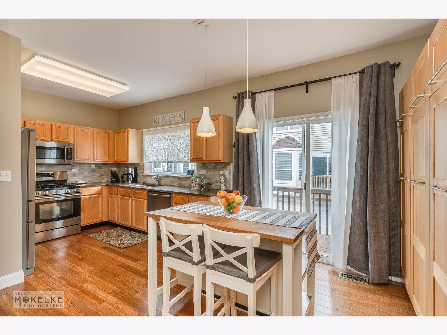
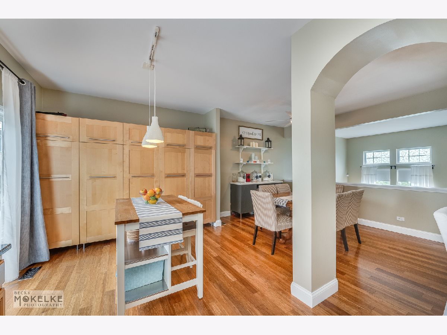
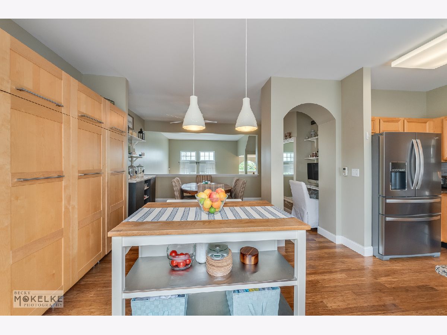
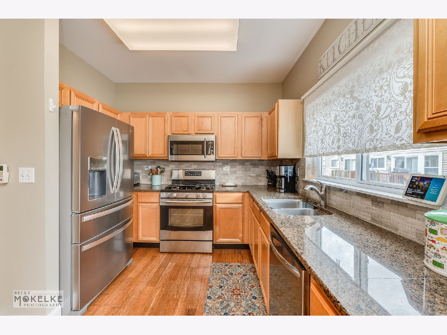
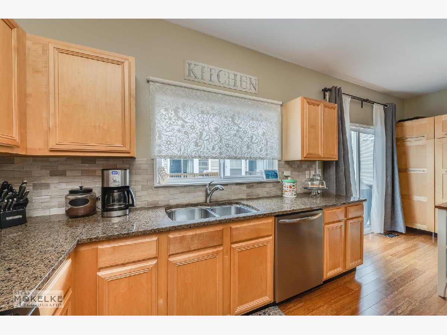
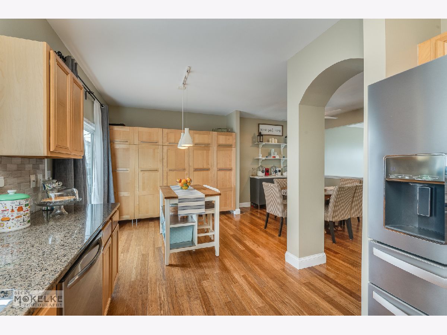
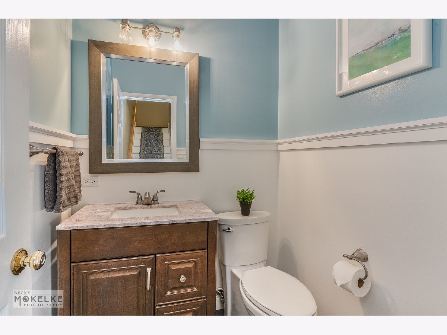
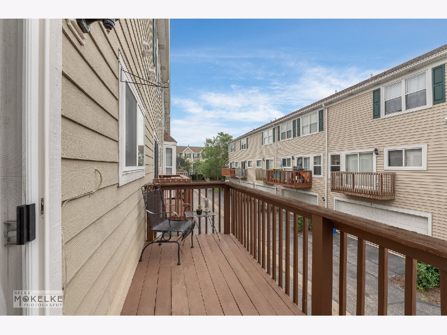
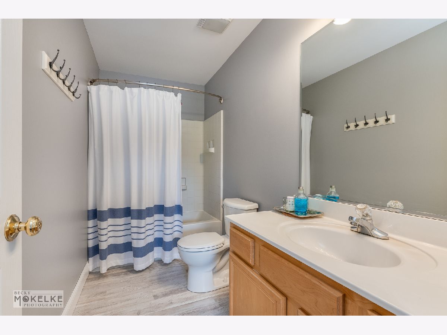
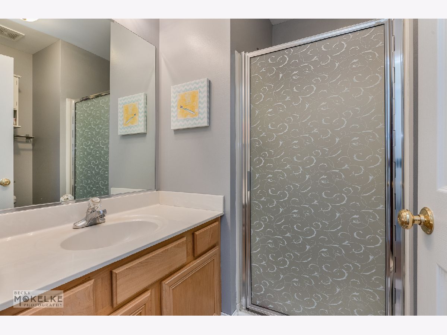
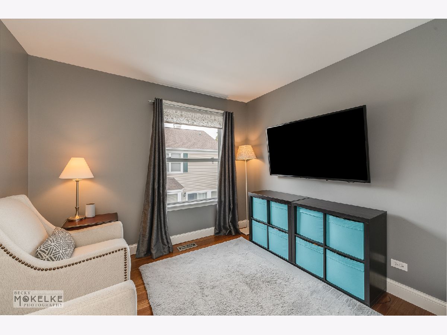
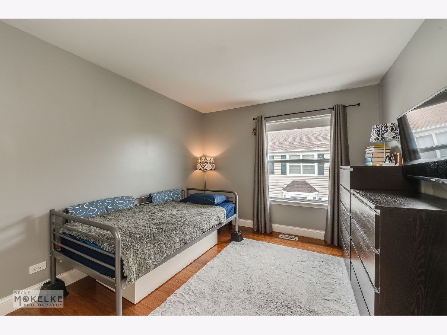
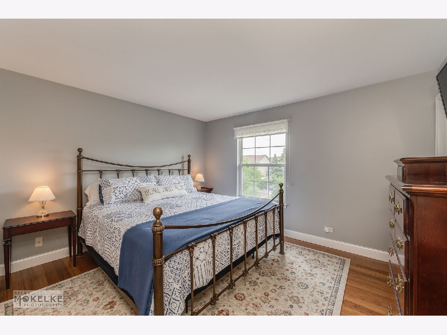
Room Specifics
Total Bedrooms: 3
Bedrooms Above Ground: 3
Bedrooms Below Ground: 0
Dimensions: —
Floor Type: Hardwood
Dimensions: —
Floor Type: Hardwood
Full Bathrooms: 3
Bathroom Amenities: —
Bathroom in Basement: 0
Rooms: Office,Foyer
Basement Description: Finished
Other Specifics
| 2.5 | |
| Concrete Perimeter | |
| Asphalt | |
| Balcony | |
| Landscaped | |
| COMMON | |
| — | |
| Full | |
| Vaulted/Cathedral Ceilings, Hardwood Floors, Second Floor Laundry, Laundry Hook-Up in Unit, Storage, Built-in Features, Walk-In Closet(s), Granite Counters | |
| Range, Microwave, Dishwasher, Refrigerator, Washer, Dryer, Disposal, Stainless Steel Appliance(s) | |
| Not in DB | |
| — | |
| — | |
| — | |
| — |
Tax History
| Year | Property Taxes |
|---|---|
| 2021 | $4,597 |
Contact Agent
Nearby Similar Homes
Nearby Sold Comparables
Contact Agent
Listing Provided By
Coldwell Banker Real Estate Group

