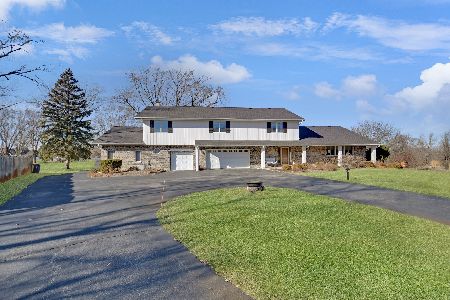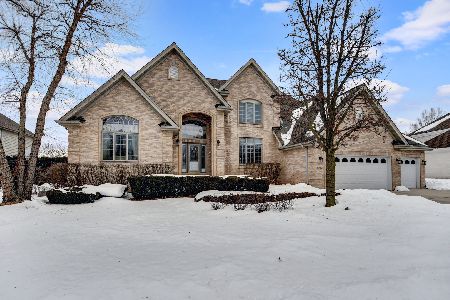10960 Ashton Lane, Orland Park, Illinois 60462
$540,000
|
Sold
|
|
| Status: | Closed |
| Sqft: | 6,170 |
| Cost/Sqft: | $93 |
| Beds: | 5 |
| Baths: | 4 |
| Year Built: | 1994 |
| Property Taxes: | $12,421 |
| Days On Market: | 2169 |
| Lot Size: | 0,36 |
Description
Welcome to this captivating 5 BR 3.5 bath home with three car side load garage & ML Master BR! Exquisite upscale-finished home is complete with all the right ingredients to accommodate today's lifestyle! Dramatic entry welcomes you! Two-sided fireplace accents the soaring Two story hardwood floored Living Room & Family Room! Separate oversized Dining Room has crown moulding and creates a "Grande Entree" into the "Gourmet Kitchen:" Thermador refrigerator, Dacor oven & MWO, Wolf Range, granite counters & backsplash, conversational island, bay window with beautiful nature views and walking path, wine cabinet, trash compactor, under counter mood lighting, B/I credenza, full extension soft close cabinetry. Luxurious Main Level Master BR has luxury whirlpool bath & 10x8 walk in closet! There are additional four BRS on 2nd floor PLUS an additional 14x10 loft! Lots of crisp six panel pocket doors & walk in closets (done by CA closets) in this home for easy entrance and exit from room to room! This home boasts almost 4000 sq ft of above grade finished space PLUS a fully finished basement-2290 sq ft- complete with: custom bar, cabinetry, full bath and graciously sized rec room and newer mechanicals! What a housewarming party one can have here! This home has an effective age of 10-12 years!
Property Specifics
| Single Family | |
| — | |
| Contemporary,Traditional | |
| 1994 | |
| Full | |
| 2 STORY | |
| No | |
| 0.36 |
| Cook | |
| Persimmon | |
| — / Not Applicable | |
| None | |
| Lake Michigan | |
| Public Sewer | |
| 10633521 | |
| 27053060090000 |
Property History
| DATE: | EVENT: | PRICE: | SOURCE: |
|---|---|---|---|
| 30 Jul, 2020 | Sold | $540,000 | MRED MLS |
| 22 Jun, 2020 | Under contract | $574,500 | MRED MLS |
| — | Last price change | $597,500 | MRED MLS |
| 10 Feb, 2020 | Listed for sale | $597,500 | MRED MLS |
Room Specifics
Total Bedrooms: 5
Bedrooms Above Ground: 5
Bedrooms Below Ground: 0
Dimensions: —
Floor Type: Carpet
Dimensions: —
Floor Type: Carpet
Dimensions: —
Floor Type: Carpet
Dimensions: —
Floor Type: —
Full Bathrooms: 4
Bathroom Amenities: Whirlpool,Separate Shower,Double Sink
Bathroom in Basement: 1
Rooms: Bedroom 5,Recreation Room
Basement Description: Finished
Other Specifics
| 3 | |
| Concrete Perimeter | |
| Concrete | |
| Patio, Invisible Fence | |
| Landscaped | |
| 69X64X136X103X125 | |
| Unfinished | |
| Full | |
| Vaulted/Cathedral Ceilings, Skylight(s), First Floor Bedroom | |
| Double Oven, Microwave, Dishwasher, Washer, Dryer, Trash Compactor | |
| Not in DB | |
| Curbs, Sidewalks, Street Lights, Street Paved | |
| — | |
| — | |
| Wood Burning, Gas Log, Gas Starter |
Tax History
| Year | Property Taxes |
|---|---|
| 2020 | $12,421 |
Contact Agent
Nearby Similar Homes
Nearby Sold Comparables
Contact Agent
Listing Provided By
Coldwell Banker Realty







