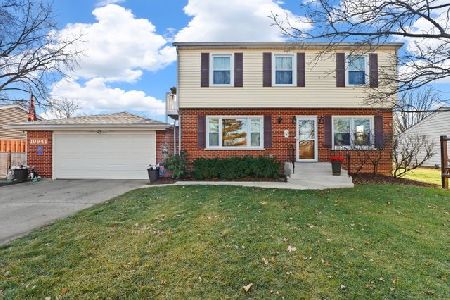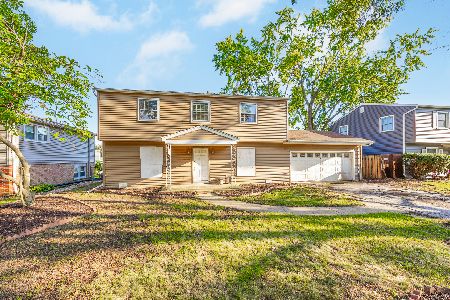10963 Ursula Drive, Willow Springs, Illinois 60480
$365,090
|
Sold
|
|
| Status: | Closed |
| Sqft: | 1,107 |
| Cost/Sqft: | $324 |
| Beds: | 4 |
| Baths: | 2 |
| Year Built: | 1977 |
| Property Taxes: | $4,873 |
| Days On Market: | 832 |
| Lot Size: | 0,00 |
Description
Beautifully redone raised ranch on a quiet street. Hardwood floors in living room, dining room and kitchen. Kitchen has just been redone with brand new white cabinets, granite countertops and stainless steel appliances. Recently remodeled lower level includes two bedrooms and a bathroom for a total of four bedrooms and two full bathrooms in this lovely home. Walk out the sliding glass door to private back yard. Extra large detached 2.5 car garage is 30'x26'. Move right in. Pleasantdale and Lyons Township schools.
Property Specifics
| Single Family | |
| — | |
| — | |
| 1977 | |
| — | |
| — | |
| No | |
| — |
| Cook | |
| Liberty Grove | |
| — / Not Applicable | |
| — | |
| — | |
| — | |
| 11904487 | |
| 18323030260000 |
Nearby Schools
| NAME: | DISTRICT: | DISTANCE: | |
|---|---|---|---|
|
Grade School
Pleasantdale Elementary School |
107 | — | |
|
Middle School
Pleasantdale Middle School |
107 | Not in DB | |
|
High School
Lyons Twp High School |
204 | Not in DB | |
Property History
| DATE: | EVENT: | PRICE: | SOURCE: |
|---|---|---|---|
| 29 Dec, 2023 | Sold | $365,090 | MRED MLS |
| 20 Nov, 2023 | Under contract | $359,000 | MRED MLS |
| 9 Oct, 2023 | Listed for sale | $359,000 | MRED MLS |
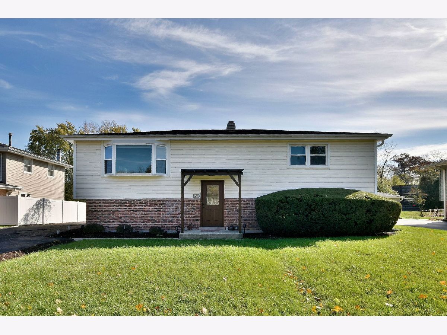
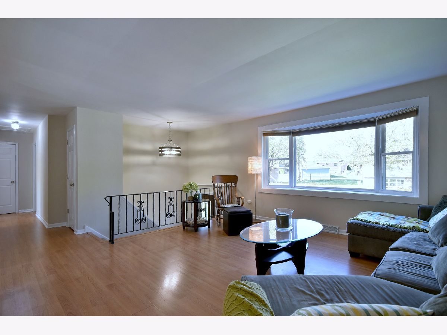
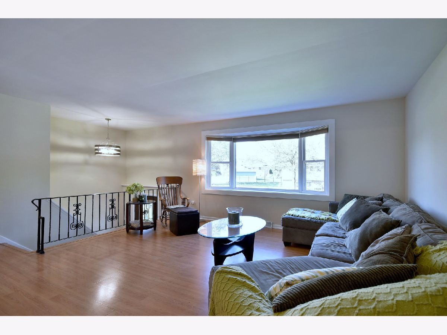
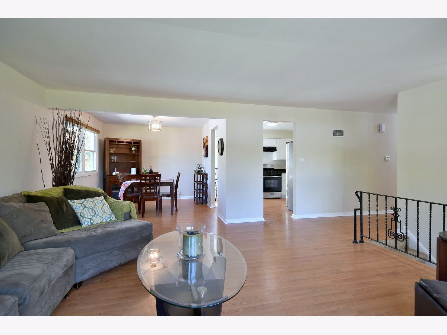
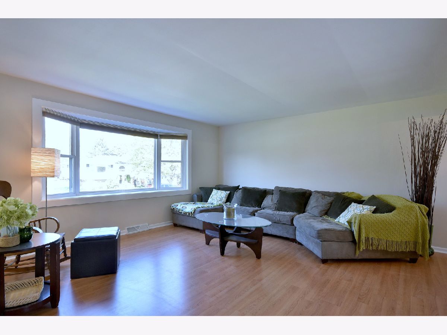
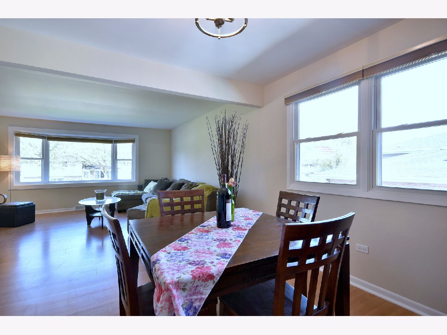
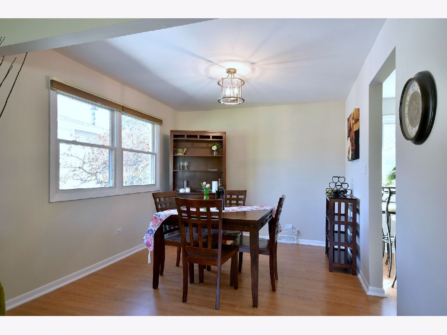
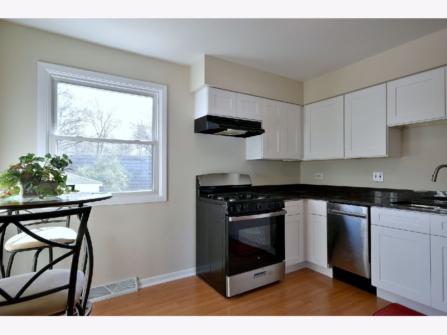
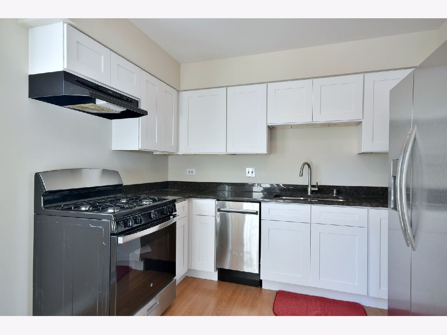
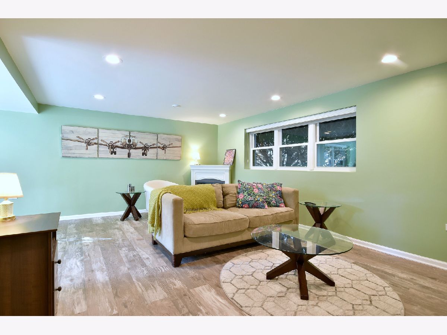
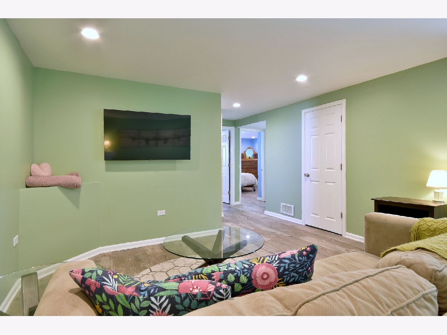
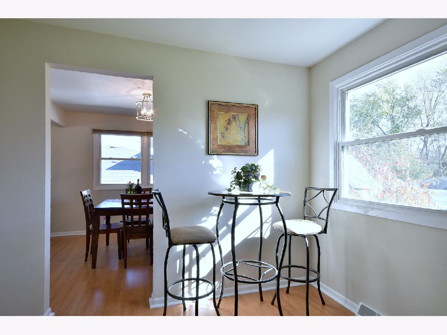
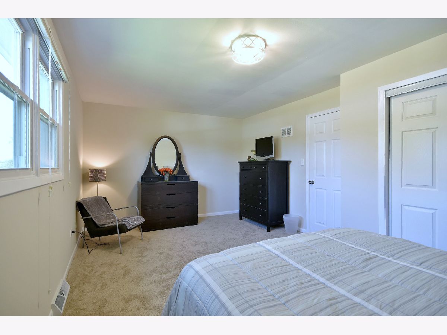
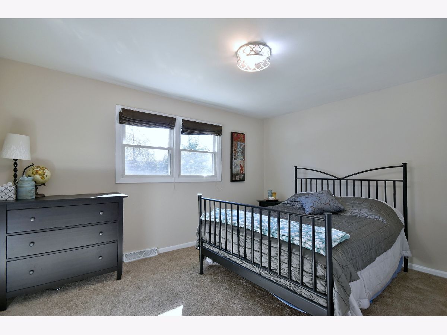
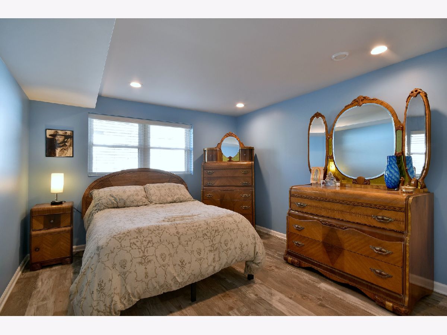
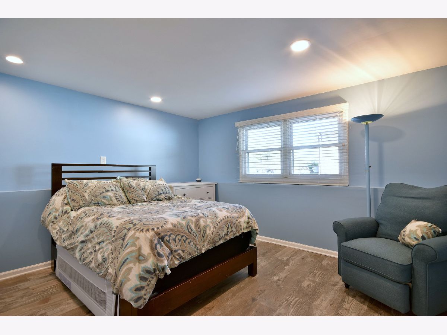
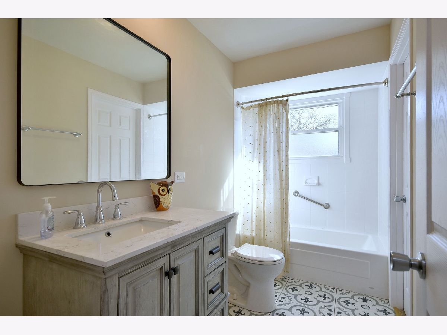
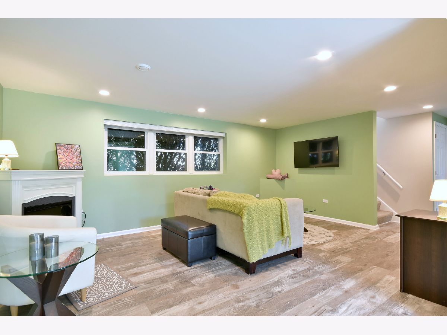
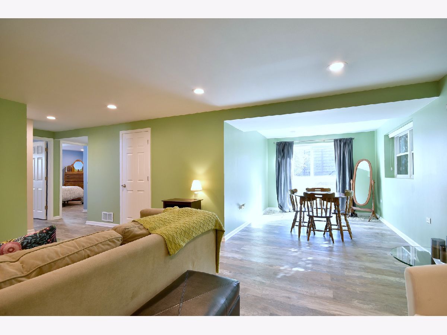
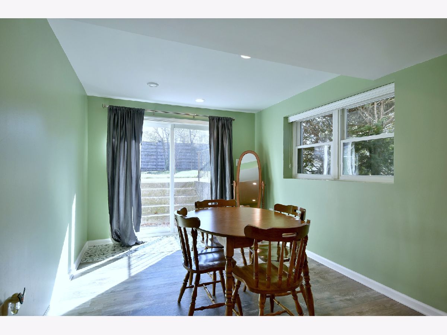
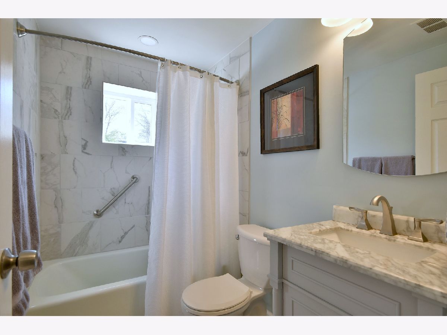
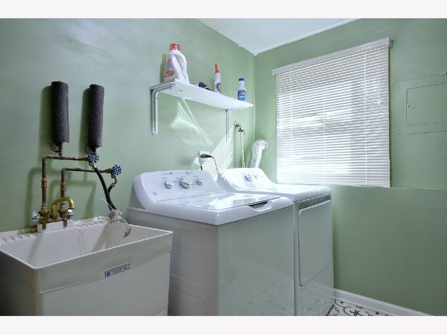
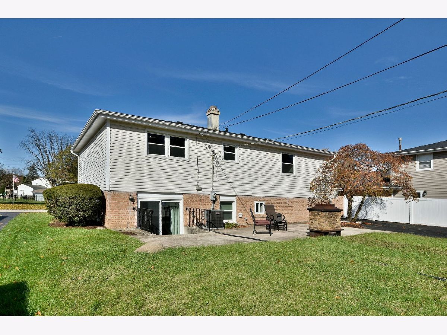
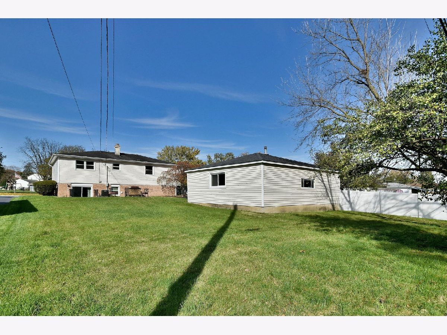
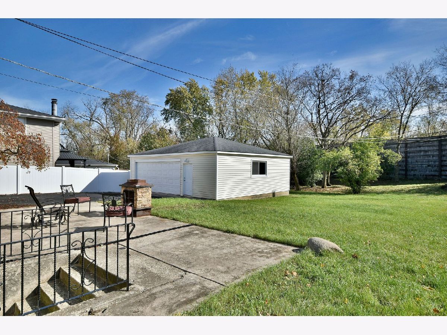
Room Specifics
Total Bedrooms: 4
Bedrooms Above Ground: 4
Bedrooms Below Ground: 0
Dimensions: —
Floor Type: —
Dimensions: —
Floor Type: —
Dimensions: —
Floor Type: —
Full Bathrooms: 2
Bathroom Amenities: —
Bathroom in Basement: —
Rooms: —
Basement Description: None
Other Specifics
| 2 | |
| — | |
| Asphalt | |
| — | |
| — | |
| 70X158 | |
| — | |
| — | |
| — | |
| — | |
| Not in DB | |
| — | |
| — | |
| — | |
| — |
Tax History
| Year | Property Taxes |
|---|---|
| 2023 | $4,873 |
Contact Agent
Nearby Similar Homes
Nearby Sold Comparables
Contact Agent
Listing Provided By
Berkshire Hathaway HomeServices American Homes


