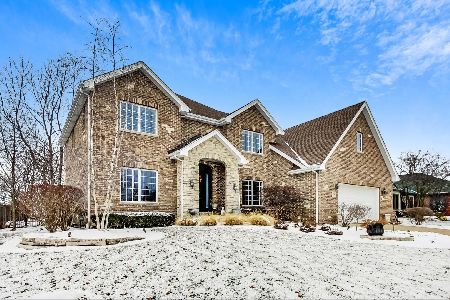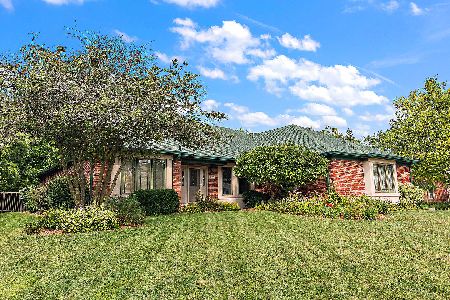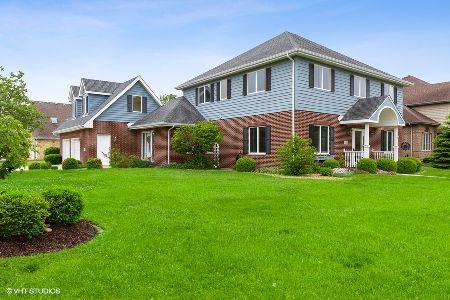10969 Pioneer Trail, Frankfort, Illinois 60423
$530,000
|
Sold
|
|
| Status: | Closed |
| Sqft: | 3,593 |
| Cost/Sqft: | $153 |
| Beds: | 5 |
| Baths: | 6 |
| Year Built: | 2006 |
| Property Taxes: | $11,612 |
| Days On Market: | 2358 |
| Lot Size: | 0,29 |
Description
This is the perfect home for every day family living & year round entertaining! The spacious foyer is flanked by a multi-purpose living room/office & dining room. The dining room leads to the eat-in kitchen though a butlers pantry perfect for all occasions. Kitchen is complete w/stainless steel appliances, walk-in pantry & a large island w/seating for guests or a quick meal. The 2 story family rm is spacious yet cozy enough for family movie night. The master bedroom continues the spacious/ cozy feeling w/a generous sized bedroom & bathroom. 3 additional bedrooms & 2 additional bathrooms on the 2nd. floor. Main floor bedroom & full bath. Finished basement w/fantastic bar, living space, bedroom, bath & gym, excellent for our long winter months. In the warmer weather, the backyard is the place to be! Outdoor kitchen, covered patio, hot tub & pool. The lush landscaping helps you to escape all stress & fully relax in your own backyard. Truly a home for all seasons!
Property Specifics
| Single Family | |
| — | |
| Contemporary | |
| 2006 | |
| Full | |
| — | |
| No | |
| 0.29 |
| Will | |
| — | |
| 250 / Annual | |
| Other | |
| Community Well | |
| Public Sewer | |
| 10476989 | |
| 1909203030030000 |
Property History
| DATE: | EVENT: | PRICE: | SOURCE: |
|---|---|---|---|
| 20 Sep, 2019 | Sold | $530,000 | MRED MLS |
| 13 Aug, 2019 | Under contract | $549,900 | MRED MLS |
| 7 Aug, 2019 | Listed for sale | $549,900 | MRED MLS |
Room Specifics
Total Bedrooms: 6
Bedrooms Above Ground: 5
Bedrooms Below Ground: 1
Dimensions: —
Floor Type: Carpet
Dimensions: —
Floor Type: Carpet
Dimensions: —
Floor Type: Carpet
Dimensions: —
Floor Type: —
Dimensions: —
Floor Type: —
Full Bathrooms: 6
Bathroom Amenities: Whirlpool,Separate Shower,Double Sink
Bathroom in Basement: 1
Rooms: Recreation Room,Game Room,Exercise Room,Pantry,Walk In Closet,Play Room,Bedroom 5,Bedroom 6
Basement Description: Finished
Other Specifics
| 3 | |
| — | |
| Concrete | |
| — | |
| Fenced Yard,Landscaped,Mature Trees | |
| 87X144X87X143 | |
| Full,Unfinished | |
| Full | |
| Vaulted/Cathedral Ceilings, Skylight(s), First Floor Bedroom, First Floor Full Bath, Built-in Features, Walk-In Closet(s) | |
| Double Oven, Microwave, Dishwasher, Refrigerator, Bar Fridge, Washer, Dryer, Disposal, Indoor Grill, Stainless Steel Appliance(s), Wine Refrigerator, Cooktop, Range Hood | |
| Not in DB | |
| Sidewalks, Street Lights, Street Paved | |
| — | |
| — | |
| — |
Tax History
| Year | Property Taxes |
|---|---|
| 2019 | $11,612 |
Contact Agent
Nearby Similar Homes
Nearby Sold Comparables
Contact Agent
Listing Provided By
Baird & Warner







