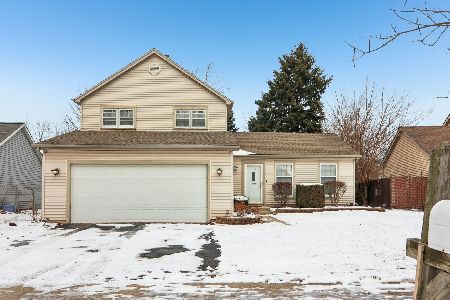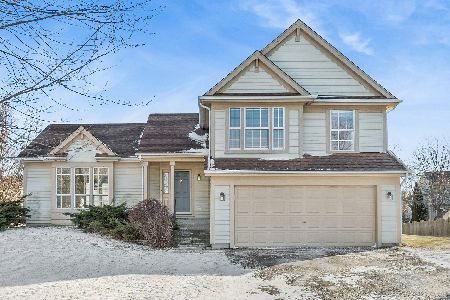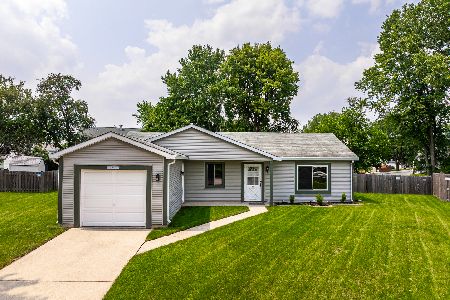1097 Bothwell Lane, Bolingbrook, Illinois 60440
$250,000
|
Sold
|
|
| Status: | Closed |
| Sqft: | 1,933 |
| Cost/Sqft: | $132 |
| Beds: | 3 |
| Baths: | 3 |
| Year Built: | 1985 |
| Property Taxes: | $5,757 |
| Days On Market: | 2462 |
| Lot Size: | 0,14 |
Description
EVERYTHING is New! This newly renovated 5 bedroom home has been completely remodeled. Don't underestimate the value or peace of mind of these items that are brand NEW: windows, flooring throughout, refrigerator, stove, microwave, dishwasher (all Samsung stainless steel), granite countertops, kitchen cabinets, light fixtures, ceiling fans, washer, dryer, bathroom vanities (x3), bathtubs, ceramic tub surrounds, mirrors, Lennox furnace, A/C, water heater, paint, garage door, garage door opener, sump pump, and more. This beautiful home will not need any work or upgrades - just move right in! MLS #10361534
Property Specifics
| Single Family | |
| — | |
| — | |
| 1985 | |
| Partial | |
| — | |
| No | |
| 0.14 |
| Will | |
| Indian Oaks | |
| 0 / Not Applicable | |
| None | |
| Public | |
| Public Sewer | |
| 10361534 | |
| 1202084020020000 |
Nearby Schools
| NAME: | DISTRICT: | DISTANCE: | |
|---|---|---|---|
|
Grade School
Jamie Mcgee Elementary School |
365U | — | |
|
Middle School
Jane Addams Middle School |
365U | Not in DB | |
|
High School
Bolingbrook High School |
365U | Not in DB | |
Property History
| DATE: | EVENT: | PRICE: | SOURCE: |
|---|---|---|---|
| 22 Aug, 2019 | Sold | $250,000 | MRED MLS |
| 28 Jul, 2019 | Under contract | $255,900 | MRED MLS |
| — | Last price change | $257,900 | MRED MLS |
| 30 Apr, 2019 | Listed for sale | $257,900 | MRED MLS |
Room Specifics
Total Bedrooms: 5
Bedrooms Above Ground: 3
Bedrooms Below Ground: 2
Dimensions: —
Floor Type: Carpet
Dimensions: —
Floor Type: Wood Laminate
Dimensions: —
Floor Type: Wood Laminate
Dimensions: —
Floor Type: —
Full Bathrooms: 3
Bathroom Amenities: Soaking Tub
Bathroom in Basement: 1
Rooms: Bedroom 5,Utility Room-Lower Level,Walk In Closet
Basement Description: Finished
Other Specifics
| 2 | |
| Concrete Perimeter | |
| — | |
| Patio | |
| Fenced Yard | |
| 6298 | |
| Unfinished | |
| None | |
| Wood Laminate Floors, First Floor Laundry, First Floor Full Bath | |
| Range, Microwave, Dishwasher, Refrigerator, Washer, Dryer, Stainless Steel Appliance(s) | |
| Not in DB | |
| Sidewalks, Street Lights, Street Paved | |
| — | |
| — | |
| — |
Tax History
| Year | Property Taxes |
|---|---|
| 2019 | $5,757 |
Contact Agent
Nearby Similar Homes
Nearby Sold Comparables
Contact Agent
Listing Provided By
Metro Realty Inc.






