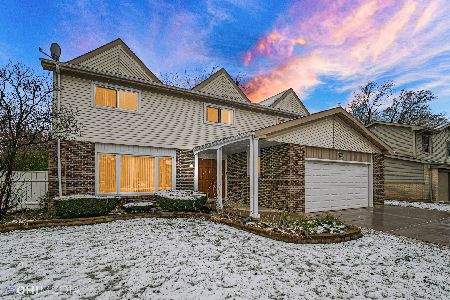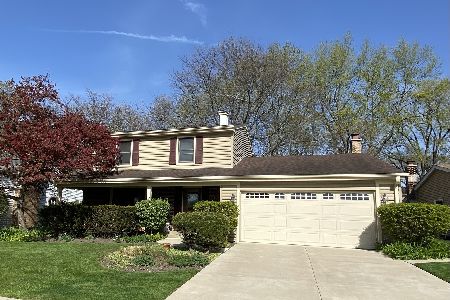1097 Greenridge Road, Buffalo Grove, Illinois 60089
$450,000
|
Sold
|
|
| Status: | Closed |
| Sqft: | 1,800 |
| Cost/Sqft: | $236 |
| Beds: | 3 |
| Baths: | 2 |
| Year Built: | 1972 |
| Property Taxes: | $9,108 |
| Days On Market: | 639 |
| Lot Size: | 0,18 |
Description
Pretty as a picture and set up for modern living, this wonderful split level gives you the perfect combination of beauty and function. The kitchen is the heart of the home, and this one offers crisp white cabinets and stainless appliances making the space feel fresh and on-trend. The moveable island provides extra preparation or serving space and the open flow overlooking the family room makes it ideal to keep an eye on kids or interact with guests. We love the idea of creating a workstation at the rear of the room or add a table and chairs for game night fun! You'll enjoy lots of natural light through the dual windows and a warm, comfy feeling when hanging out in this space. Adjoining this area is a full bathroom and a large laundry/mudroom outfitted with spacious new cabinets ready to store away all of your Costco finds and other necessities. You'll find lovely details such as new luxury vinyl flooring, updated paint and lighting, newer custom faux wood blinds, and white doors and trims. Head upstairs to discover the primary bedroom with good closet storage and a connection to an updated shared full bath. There are 2 other nicely sized bedrooms and a linen closet. There is hardwood flooring under the carpeting in the secondary bedrooms. The new large patio offers so many ways to enjoy the outdoors-whether you're in the mood to relax or entertain, just hang your string lights and get ready to have some fun! The garage offers room for cars and storage and is decked out with an epoxy floor that upgrades the look and makes it easy to care for. The location offers plenty of perks! Two nearby neighborhood parks, proximity to Centennial Park/playground/tennis courts and Lake Arlington create lots of recreation opportunities. It's also close to abundant shops, restaurants, and conveniences, and a short drive to popular downtown Arlington Heights. Award winning Buffalo Grove High School is icing on the cake! The owner has taken excellent care of the home. Ages of major items include: Patio '23, Water heater '21, Washer/Dryer '21, Garage opener motor '18, Windows '17, Gutters '17, Epoxy garage floor '16, Furnace '15, Roof (tear off) '15, Main sewer line '13.
Property Specifics
| Single Family | |
| — | |
| — | |
| 1972 | |
| — | |
| — | |
| No | |
| 0.18 |
| Cook | |
| Mill Creek | |
| 0 / Not Applicable | |
| — | |
| — | |
| — | |
| 12053356 | |
| 03082040220000 |
Nearby Schools
| NAME: | DISTRICT: | DISTANCE: | |
|---|---|---|---|
|
Grade School
J W Riley Elementary School |
21 | — | |
|
Middle School
Jack London Middle School |
21 | Not in DB | |
|
High School
Buffalo Grove High School |
214 | Not in DB | |
Property History
| DATE: | EVENT: | PRICE: | SOURCE: |
|---|---|---|---|
| 16 Jan, 2013 | Sold | $218,000 | MRED MLS |
| 25 Oct, 2012 | Under contract | $224,901 | MRED MLS |
| 18 Oct, 2012 | Listed for sale | $224,901 | MRED MLS |
| 12 Jul, 2024 | Sold | $450,000 | MRED MLS |
| 5 Jun, 2024 | Under contract | $425,000 | MRED MLS |
| 31 May, 2024 | Listed for sale | $425,000 | MRED MLS |
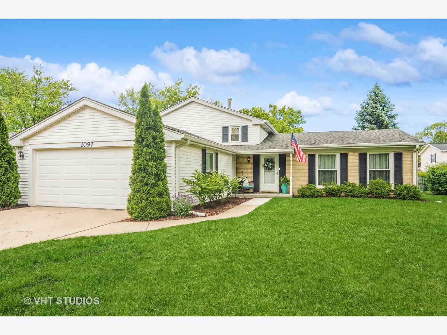
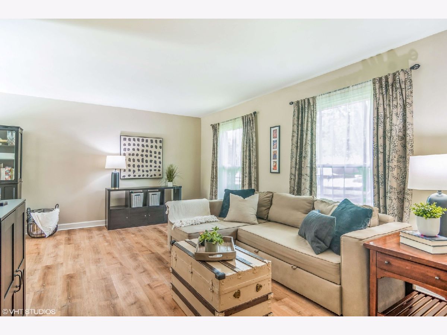
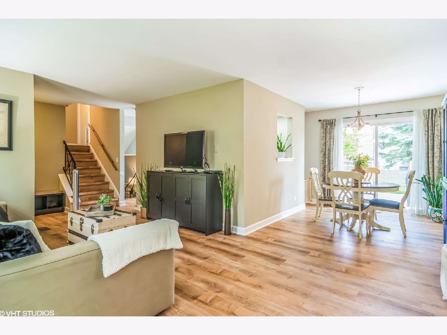
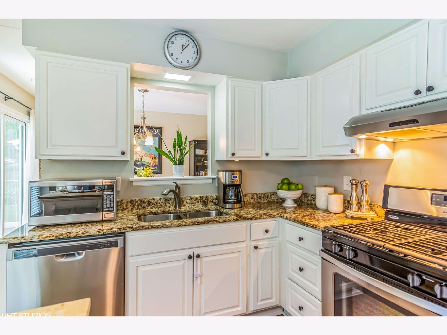
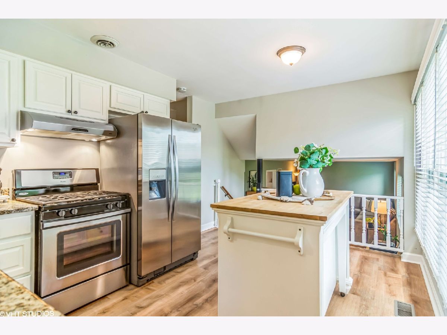
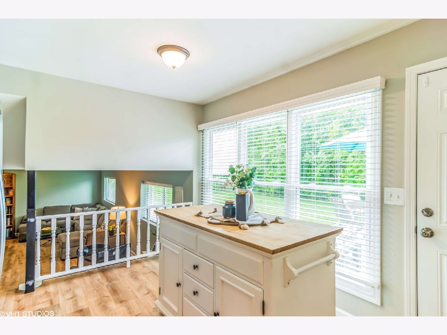
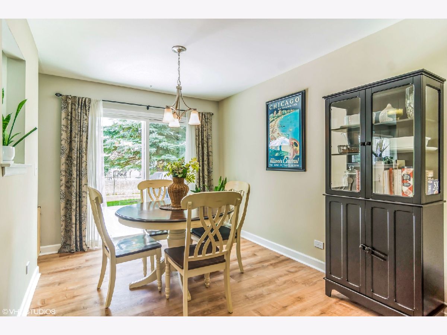
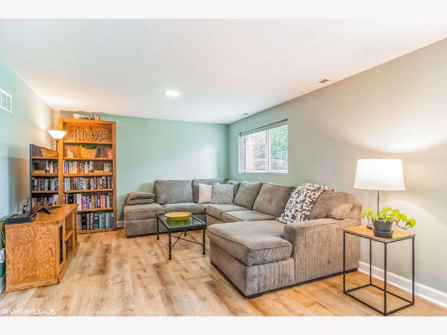
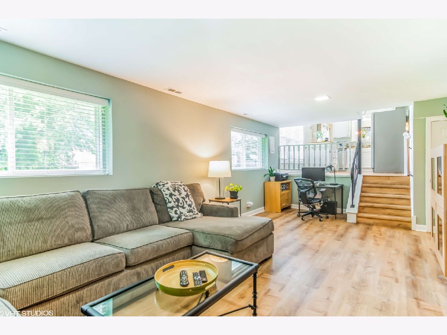
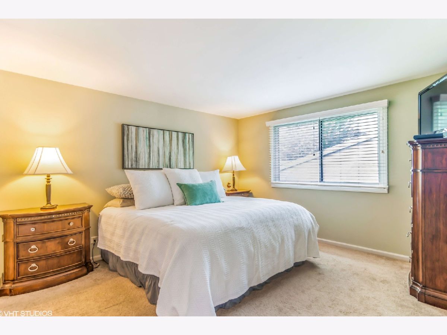
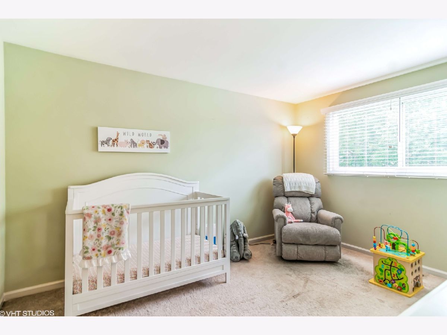
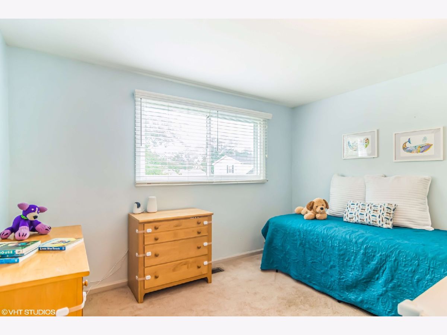
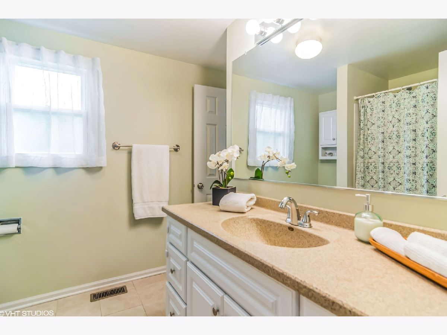
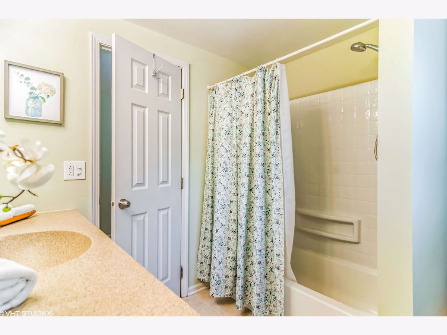
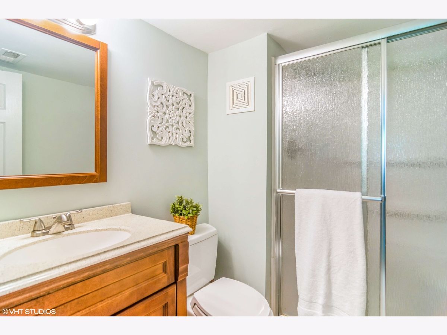
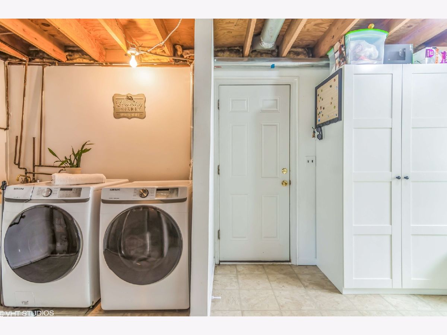
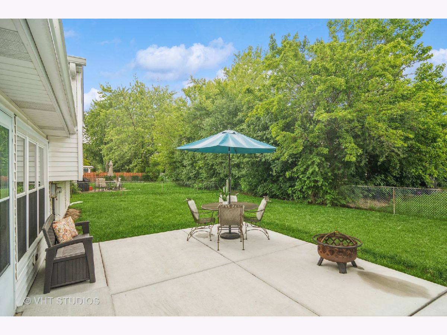
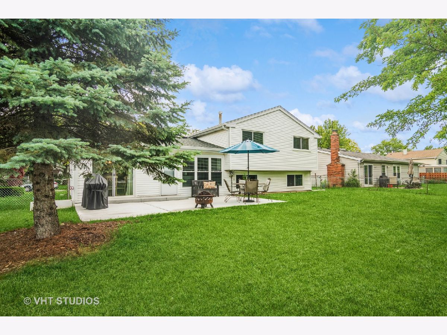
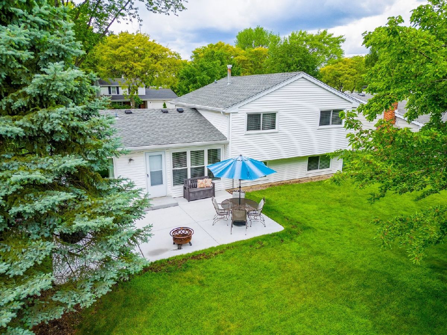
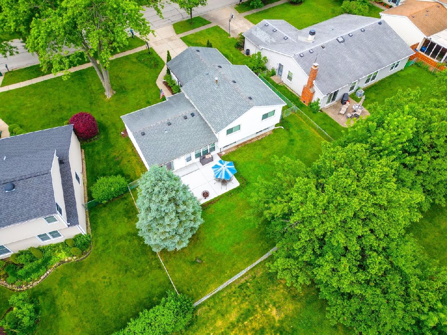
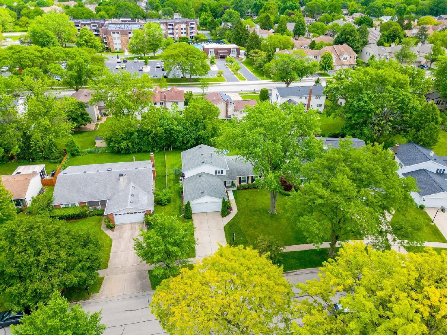
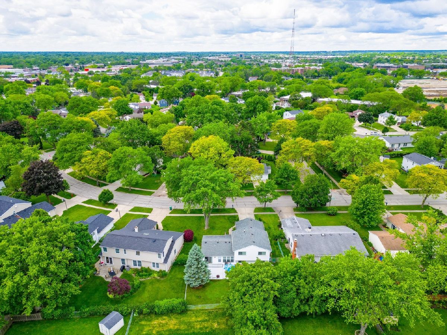
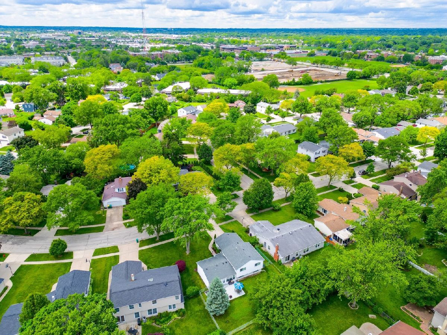
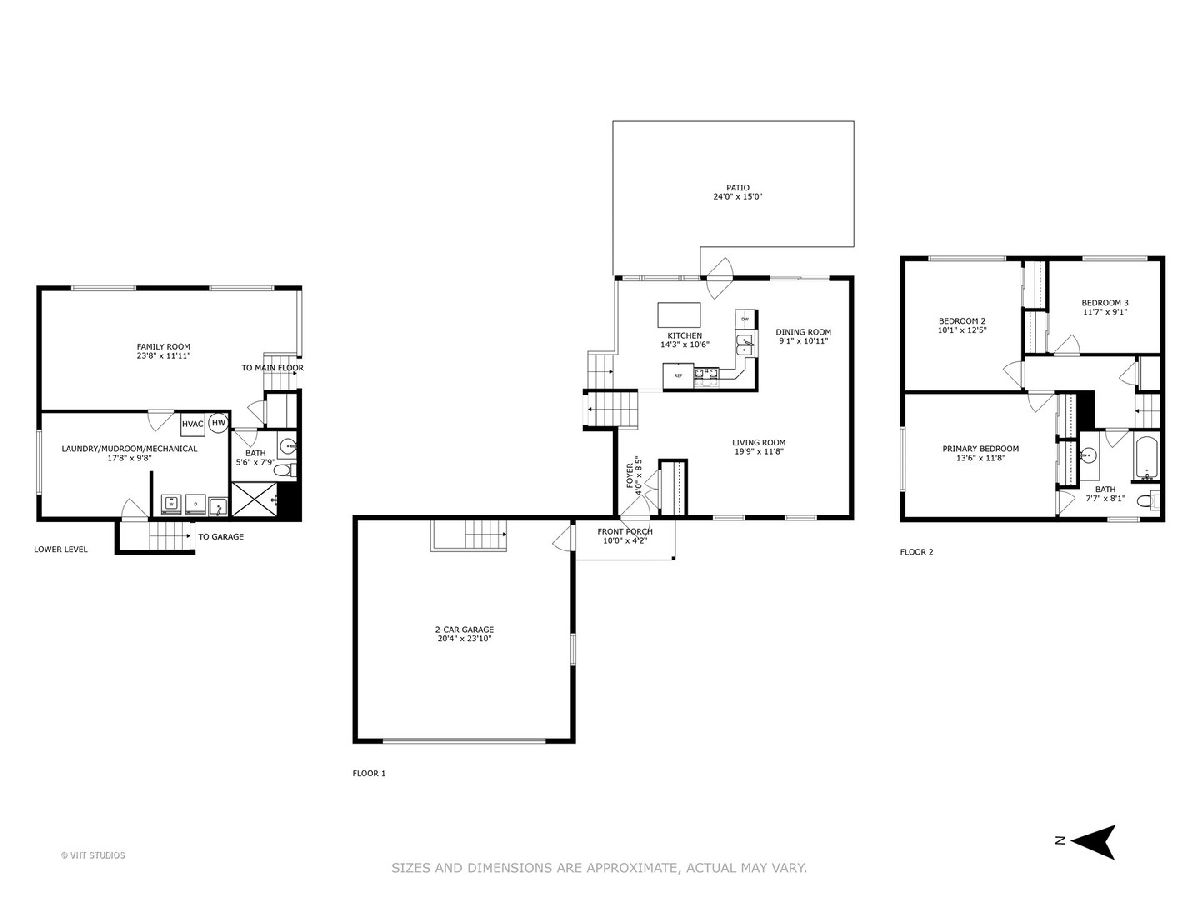
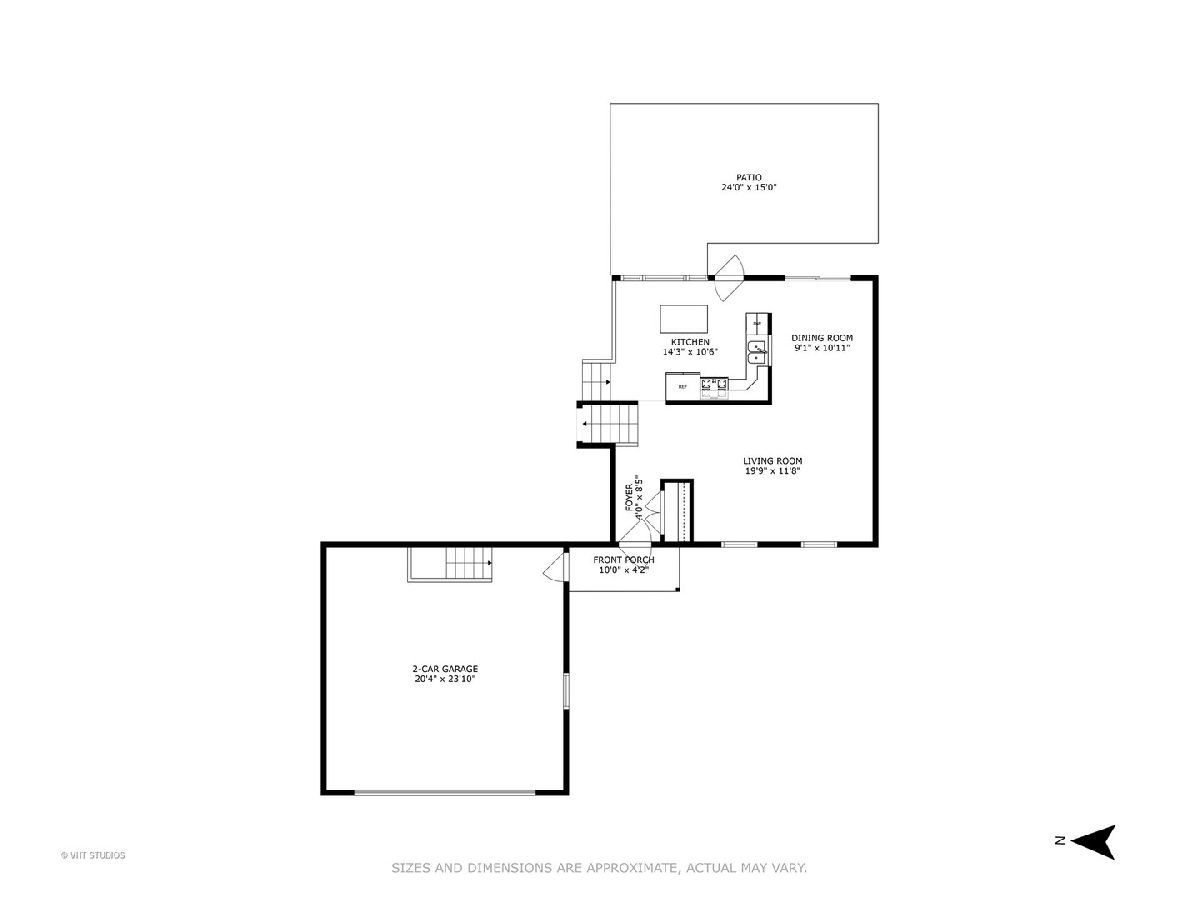
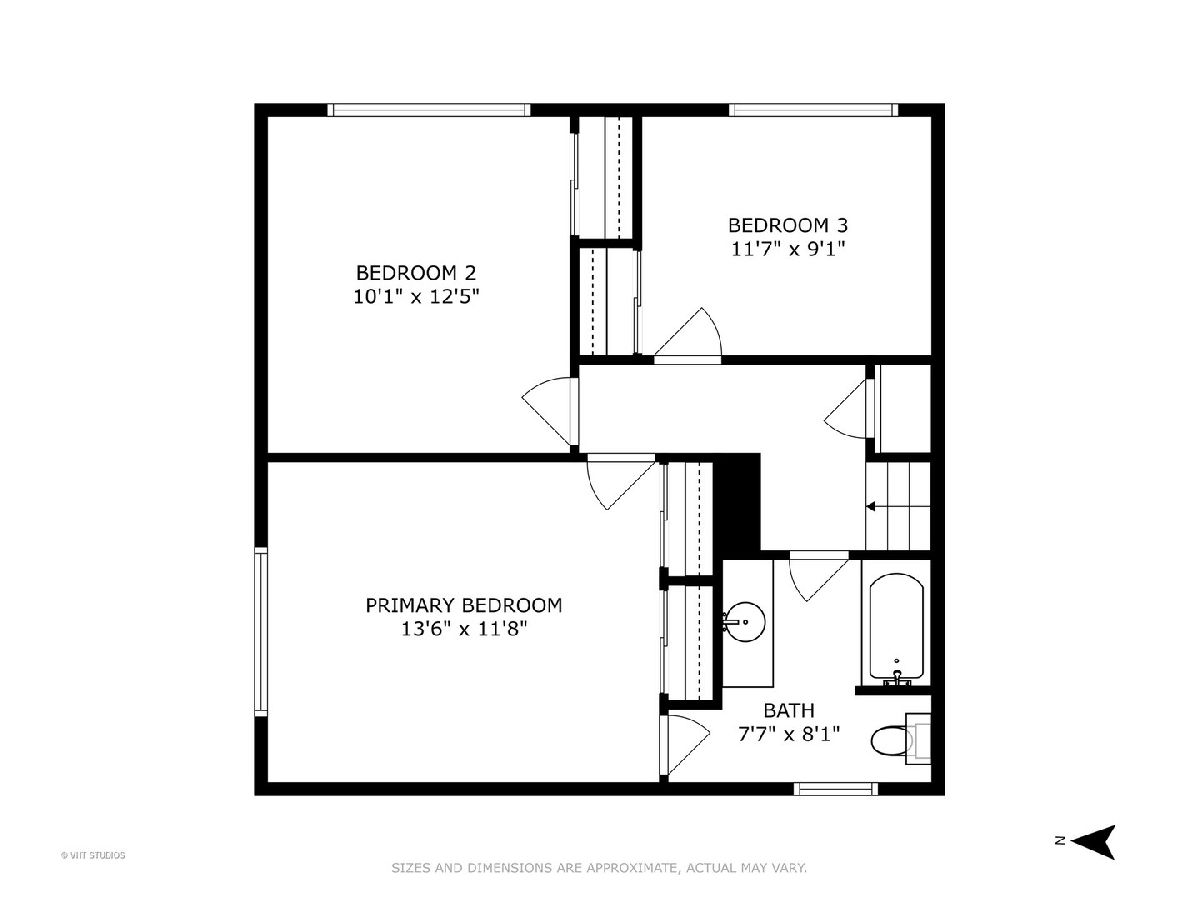
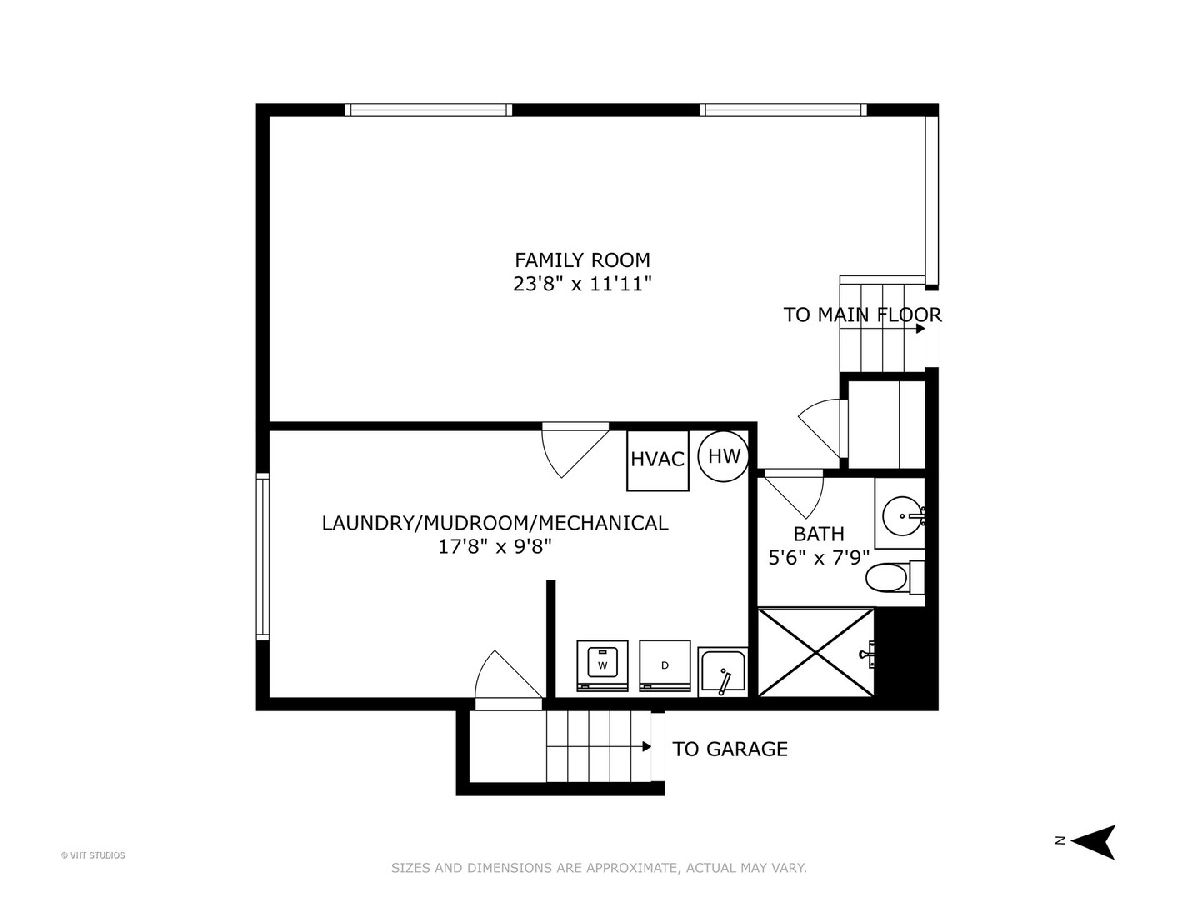
Room Specifics
Total Bedrooms: 3
Bedrooms Above Ground: 3
Bedrooms Below Ground: 0
Dimensions: —
Floor Type: —
Dimensions: —
Floor Type: —
Full Bathrooms: 2
Bathroom Amenities: —
Bathroom in Basement: 0
Rooms: —
Basement Description: None
Other Specifics
| 2 | |
| — | |
| Concrete | |
| — | |
| — | |
| 69 X 116 X 69 X 117 | |
| — | |
| — | |
| — | |
| — | |
| Not in DB | |
| — | |
| — | |
| — | |
| — |
Tax History
| Year | Property Taxes |
|---|---|
| 2013 | $2,446 |
| 2024 | $9,108 |
Contact Agent
Nearby Similar Homes
Nearby Sold Comparables
Contact Agent
Listing Provided By
Baird & Warner




