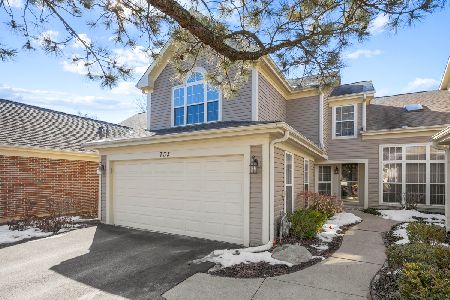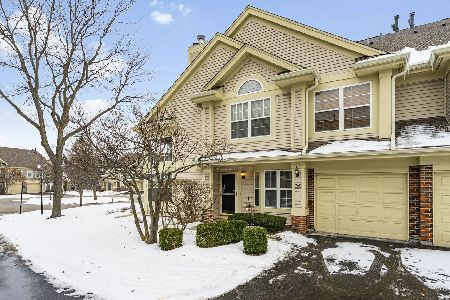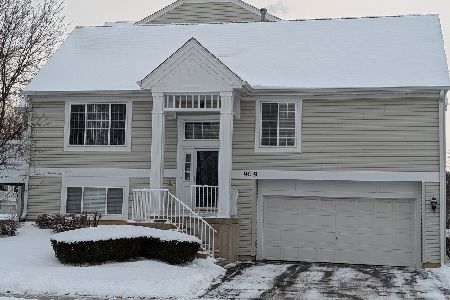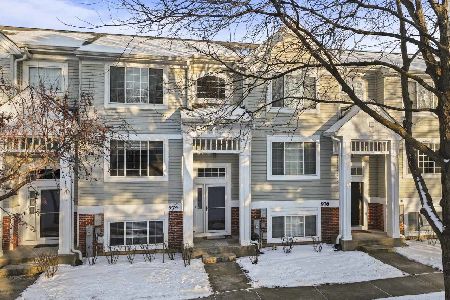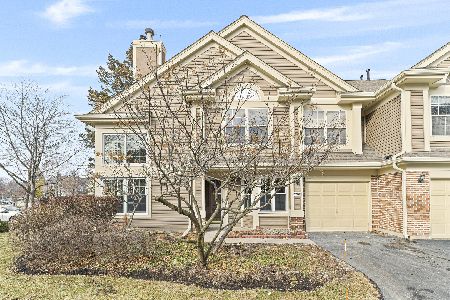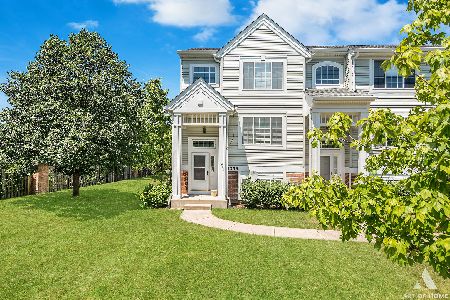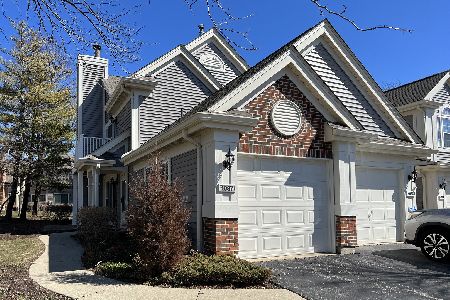1097 Talbots Lane, Elk Grove Village, Illinois 60007
$192,500
|
Sold
|
|
| Status: | Closed |
| Sqft: | 1,100 |
| Cost/Sqft: | $182 |
| Beds: | 2 |
| Baths: | 2 |
| Year Built: | 1994 |
| Property Taxes: | $3,415 |
| Days On Market: | 1699 |
| Lot Size: | 0,00 |
Description
Don't miss this inviting two bedroom, two bathroom condo unit in the beautiful and family friendly Talbots Mill! Containing some newer stainless steel appliances and updated carpeting and ceramic flooring in the kitchen and bathrooms. Light and bright with cathedral ceilings and a cozy brick-surround fireplace. The living room also boasts a gracious amount of space to entertain or relax while enjoying the view out onto the secluded deck with mature trees and sprawling green landscape. The master bathroom has plenty of space, including a separate shower and double vanity. Enjoy the outdoors with the parks and ponds that are also just within walking distance. Take advantage of all that Elk Grove Village has to offer including top-rated schools, shopping, dining, Metra and so much more!
Property Specifics
| Condos/Townhomes | |
| 2 | |
| — | |
| 1994 | |
| None | |
| — | |
| No | |
| — |
| Cook | |
| Talbots Mill | |
| 250 / Monthly | |
| Parking,Exterior Maintenance | |
| Lake Michigan,Public | |
| Public Sewer | |
| 11147344 | |
| 08314040071100 |
Nearby Schools
| NAME: | DISTRICT: | DISTANCE: | |
|---|---|---|---|
|
Grade School
Adm Richard E Byrd Elementary Sc |
59 | — | |
|
Middle School
Grove Junior High School |
59 | Not in DB | |
|
High School
Elk Grove High School |
214 | Not in DB | |
Property History
| DATE: | EVENT: | PRICE: | SOURCE: |
|---|---|---|---|
| 25 Jun, 2015 | Listed for sale | $0 | MRED MLS |
| 12 Jul, 2018 | Under contract | $0 | MRED MLS |
| 13 Jun, 2018 | Listed for sale | $0 | MRED MLS |
| 17 Jul, 2019 | Under contract | $0 | MRED MLS |
| 20 Jun, 2019 | Listed for sale | $0 | MRED MLS |
| 9 Sep, 2021 | Sold | $192,500 | MRED MLS |
| 25 Jul, 2021 | Under contract | $199,900 | MRED MLS |
| — | Last price change | $209,000 | MRED MLS |
| 7 Jul, 2021 | Listed for sale | $209,000 | MRED MLS |
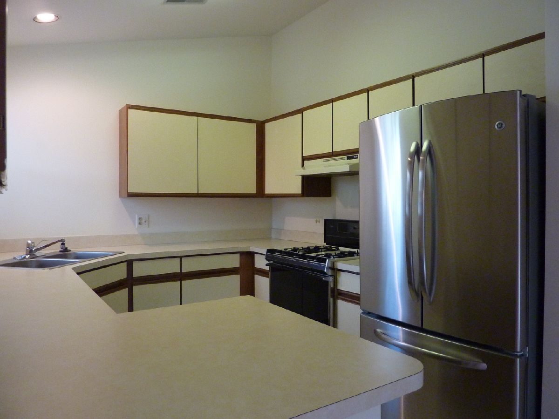
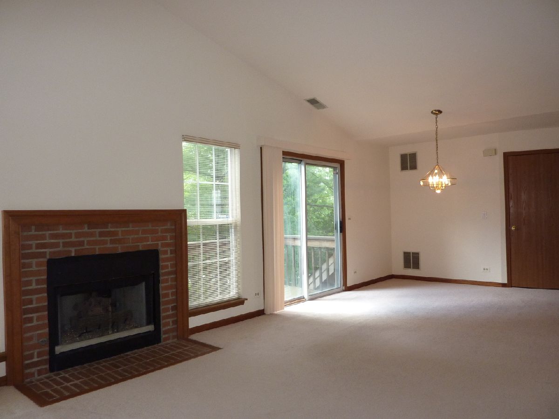
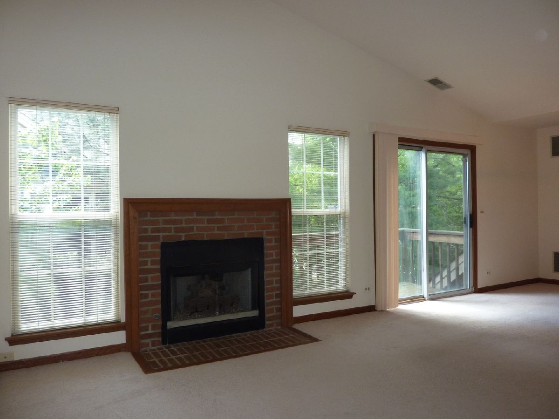
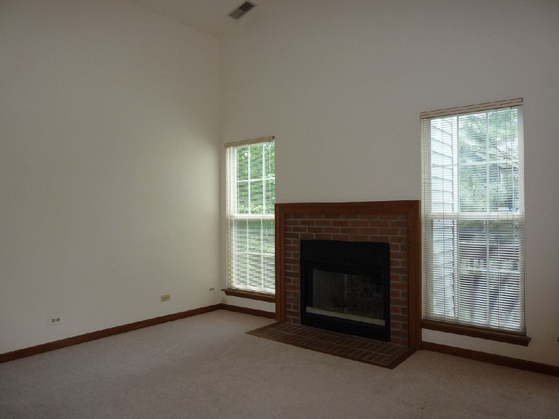
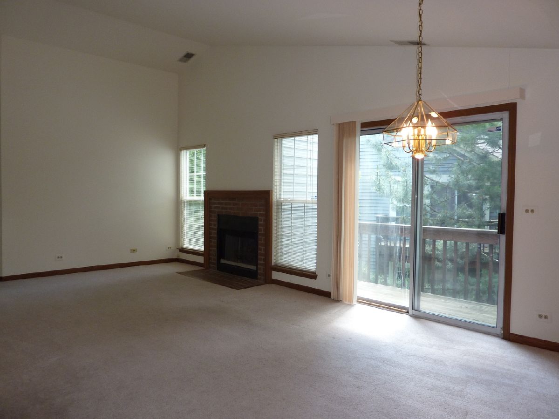
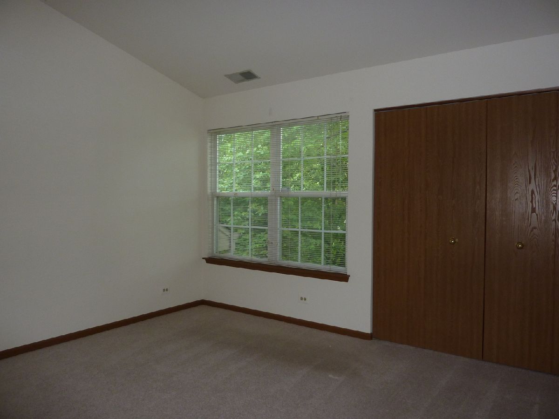
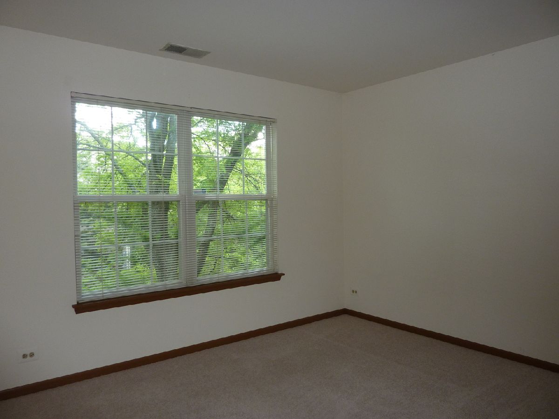
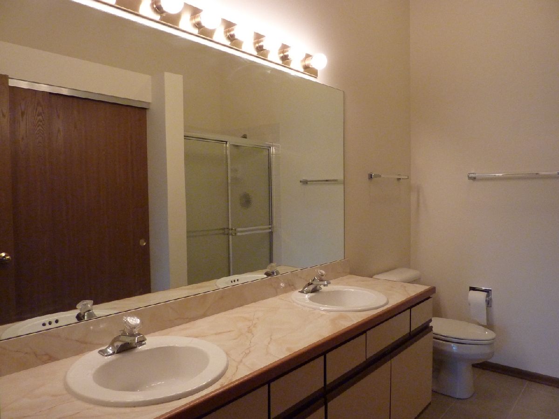
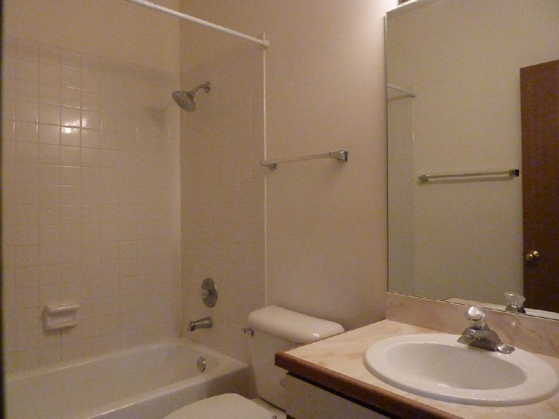
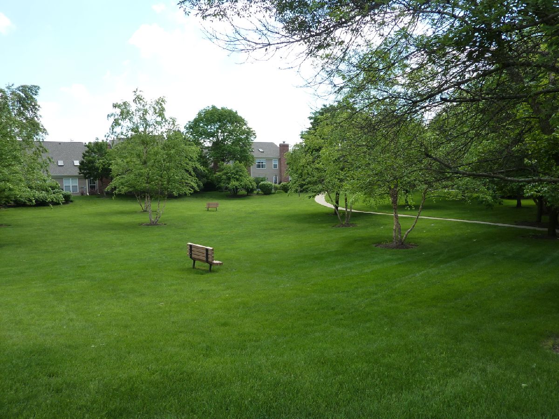
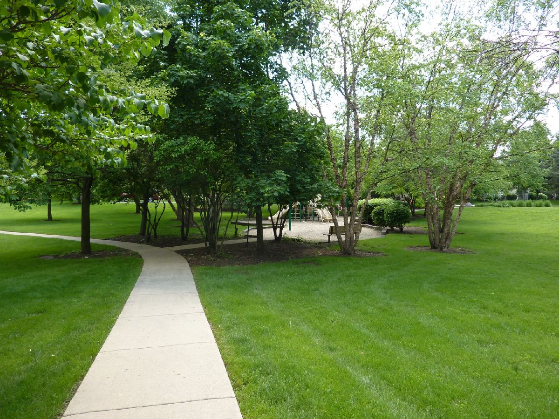
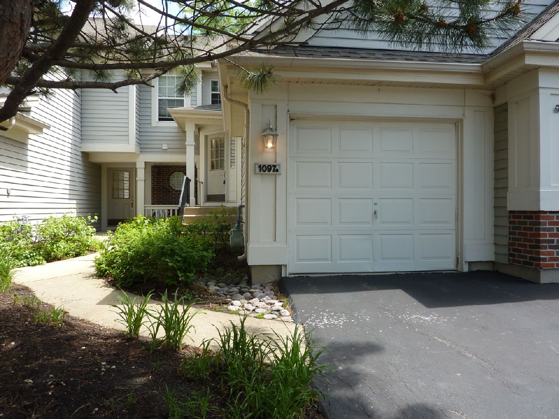
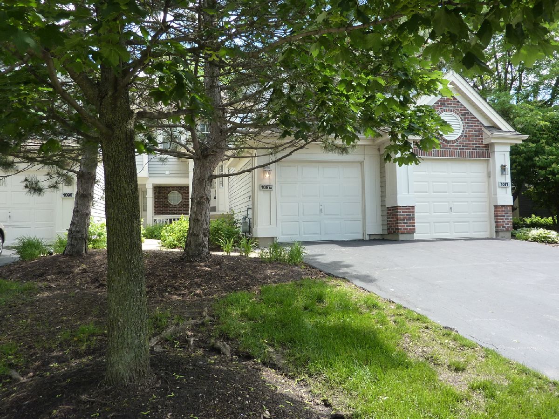
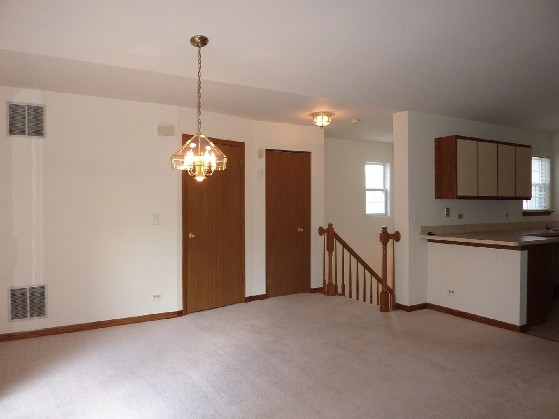
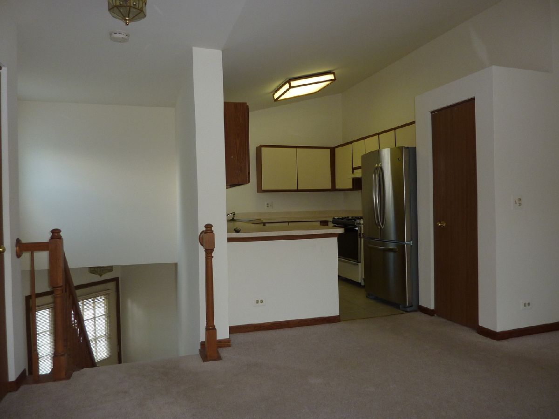
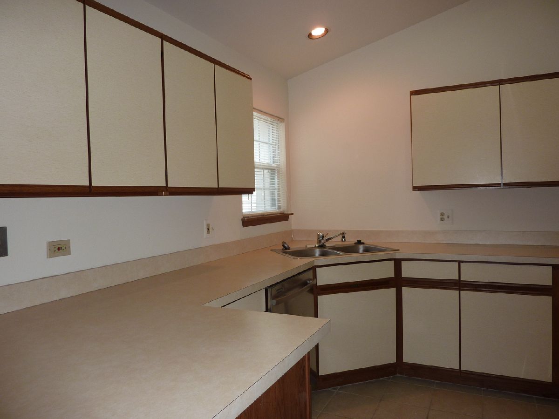
Room Specifics
Total Bedrooms: 2
Bedrooms Above Ground: 2
Bedrooms Below Ground: 0
Dimensions: —
Floor Type: Carpet
Full Bathrooms: 2
Bathroom Amenities: Double Sink
Bathroom in Basement: 0
Rooms: No additional rooms
Basement Description: None
Other Specifics
| 1 | |
| Concrete Perimeter | |
| Asphalt | |
| Deck, Storms/Screens | |
| Common Grounds,Landscaped,Mature Trees | |
| COMMON | |
| — | |
| Full | |
| Vaulted/Cathedral Ceilings, Second Floor Laundry, Some Carpeting | |
| Range, Dishwasher, Refrigerator, Washer, Dryer, Disposal | |
| Not in DB | |
| — | |
| — | |
| Park | |
| Gas Log |
Tax History
| Year | Property Taxes |
|---|---|
| 2021 | $3,415 |
Contact Agent
Nearby Similar Homes
Nearby Sold Comparables
Contact Agent
Listing Provided By
Compass

