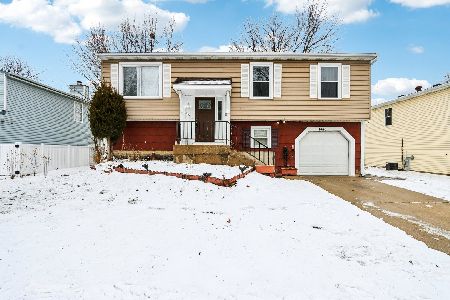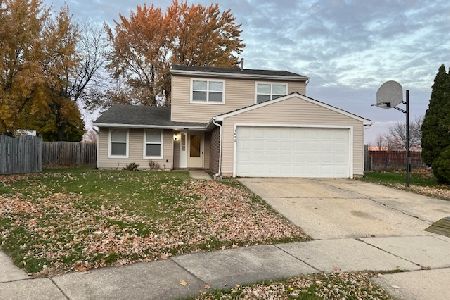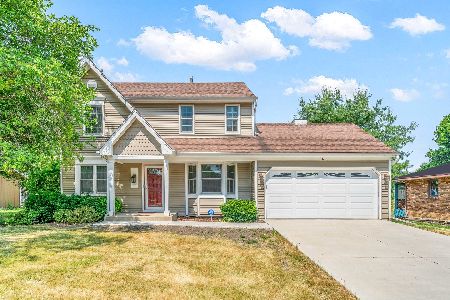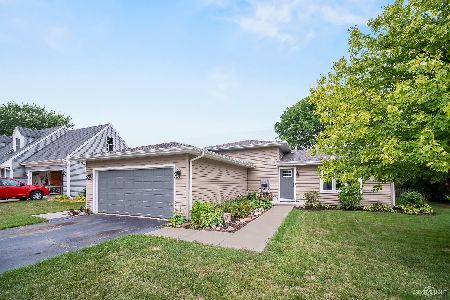1098 Almond Drive, Aurora, Illinois 60506
$203,000
|
Sold
|
|
| Status: | Closed |
| Sqft: | 1,861 |
| Cost/Sqft: | $115 |
| Beds: | 4 |
| Baths: | 3 |
| Year Built: | 1989 |
| Property Taxes: | $4,748 |
| Days On Market: | 4206 |
| Lot Size: | 0,00 |
Description
Welcome to this 2 story home that offers a formal dining room, eat in kitchen, FR with fireplace and formal LR. Large foyer welcomes you into the home. 4 bedrooms, large master suite with walk in closet. Whole house fan, newer windows (2006), roof (2011) and water heater (2014). Large fenced yard with patio and shed. Close to Orchard Road, shopping and I-88 access. Floor plan and survey in additional information
Property Specifics
| Single Family | |
| — | |
| — | |
| 1989 | |
| Full | |
| — | |
| No | |
| — |
| Kane | |
| — | |
| 0 / Not Applicable | |
| None | |
| Public | |
| Public Sewer | |
| 08682423 | |
| 1518206008 |
Property History
| DATE: | EVENT: | PRICE: | SOURCE: |
|---|---|---|---|
| 22 Sep, 2014 | Sold | $203,000 | MRED MLS |
| 15 Aug, 2014 | Under contract | $214,900 | MRED MLS |
| 24 Jul, 2014 | Listed for sale | $214,900 | MRED MLS |
| 11 Aug, 2022 | Sold | $345,000 | MRED MLS |
| 6 Jul, 2022 | Under contract | $315,000 | MRED MLS |
| 5 Jul, 2022 | Listed for sale | $315,000 | MRED MLS |
Room Specifics
Total Bedrooms: 4
Bedrooms Above Ground: 4
Bedrooms Below Ground: 0
Dimensions: —
Floor Type: Carpet
Dimensions: —
Floor Type: Carpet
Dimensions: —
Floor Type: Carpet
Full Bathrooms: 3
Bathroom Amenities: —
Bathroom in Basement: 0
Rooms: Foyer
Basement Description: Unfinished
Other Specifics
| 2 | |
| Concrete Perimeter | |
| Concrete | |
| Deck, Patio, Storms/Screens | |
| Fenced Yard,Landscaped | |
| 75 X 126 | |
| — | |
| Full | |
| Wood Laminate Floors | |
| Range, Dishwasher, Refrigerator, Washer, Dryer | |
| Not in DB | |
| — | |
| — | |
| — | |
| Wood Burning |
Tax History
| Year | Property Taxes |
|---|---|
| 2014 | $4,748 |
| 2022 | $6,494 |
Contact Agent
Nearby Similar Homes
Nearby Sold Comparables
Contact Agent
Listing Provided By
RE/MAX TOWN & COUNTRY








