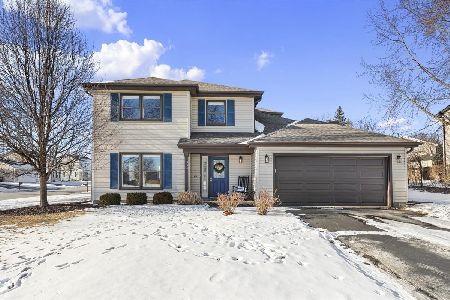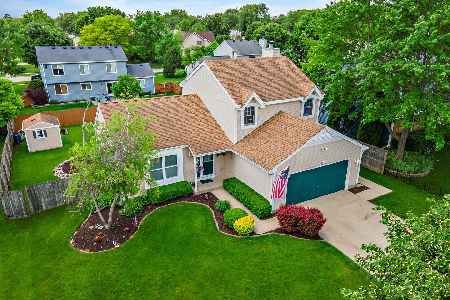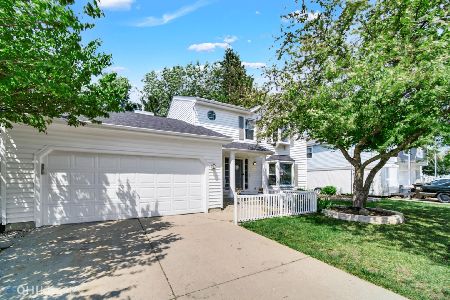1098 Amberwood Drive, Crystal Lake, Illinois 60014
$295,000
|
Sold
|
|
| Status: | Closed |
| Sqft: | 3,197 |
| Cost/Sqft: | $92 |
| Beds: | 4 |
| Baths: | 4 |
| Year Built: | 1988 |
| Property Taxes: | $7,456 |
| Days On Market: | 1198 |
| Lot Size: | 0,20 |
Description
Welcome to this immaculate 4 Bedroom/3.5 bath w/hardwood floors & beautiful oversized master suite with two walk-in closets! 2nd closet is so large could also be used as an office, seating area or workout room! Luxury master bath has whirlpool tub, separate shower, & double vanities. 4th bedroom was the original master & features private full bath! Great for an in-law suite or guest bedroom! All bedrooms great size! Open kitchen w/ center island and extended cabinet space opens to family room w/gas fireplace & overlooks large fenced in yard w/shed for extra storage! Kitchen includes island, SS Appl's, & Custom Cabinetry. Updated 1st floor bath & oversized mudroom has 2nd separate entryway- great for pets with muddy paws or easy access to garage & laundry. Huge crawlspace off mudroom runs the length of the home- lots of extra storage! Short walk to HS! Furance & AC- 1 yr old, Roof & Siding- 4yrs old. Washer/dryer not incl'd. Short Sale- bank approved at list price! Exp'd SS atty & team. "As-Is", No Survey.
Property Specifics
| Single Family | |
| — | |
| — | |
| 1988 | |
| — | |
| BRENTWOOD | |
| No | |
| 0.2 |
| — | |
| Four Colonies | |
| 0 / Not Applicable | |
| — | |
| — | |
| — | |
| 11668855 | |
| 1918103004 |
Nearby Schools
| NAME: | DISTRICT: | DISTANCE: | |
|---|---|---|---|
|
Grade School
Indian Prairie Elementary School |
47 | — | |
|
Middle School
Lundahl Middle School |
47 | Not in DB | |
|
High School
Crystal Lake South High School |
155 | Not in DB | |
Property History
| DATE: | EVENT: | PRICE: | SOURCE: |
|---|---|---|---|
| 30 Mar, 2023 | Sold | $295,000 | MRED MLS |
| 8 Feb, 2023 | Under contract | $295,000 | MRED MLS |
| — | Last price change | $325,000 | MRED MLS |
| 7 Nov, 2022 | Listed for sale | $325,000 | MRED MLS |
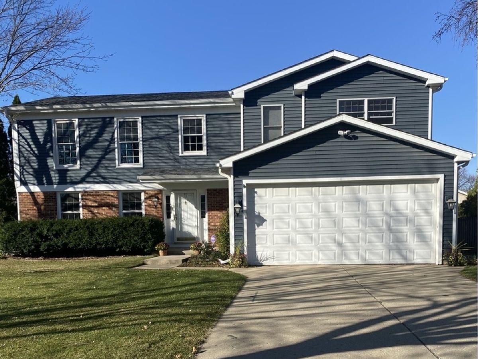
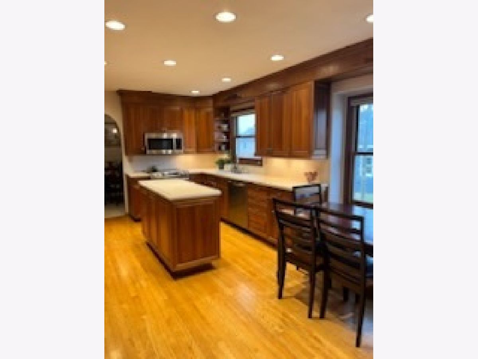
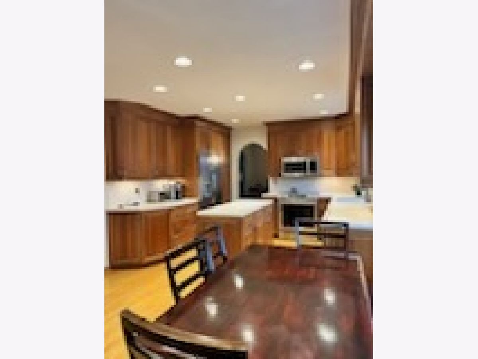
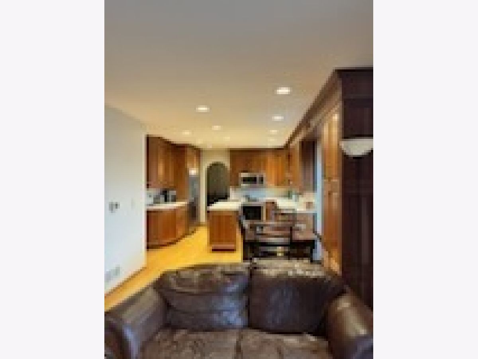
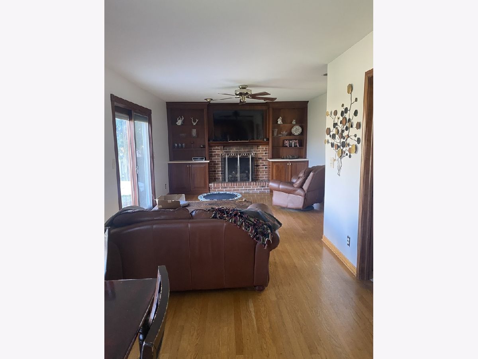
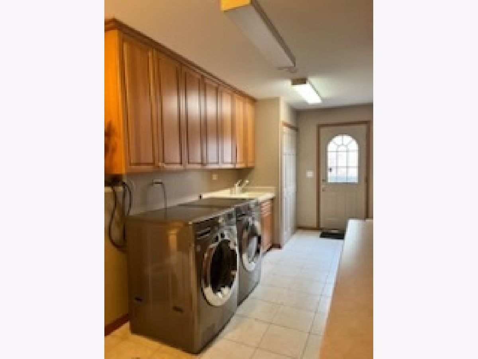
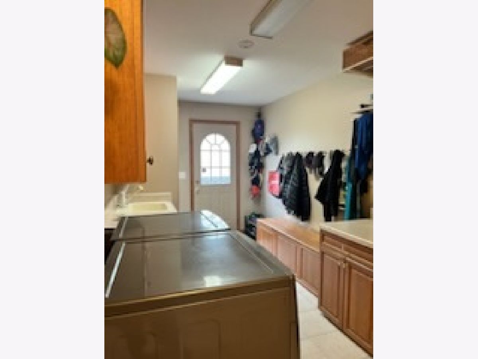
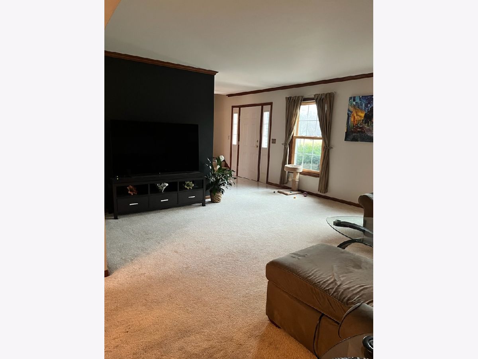
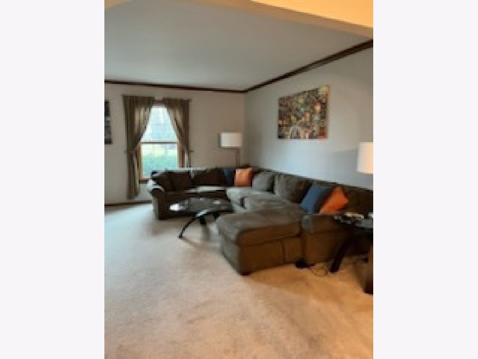
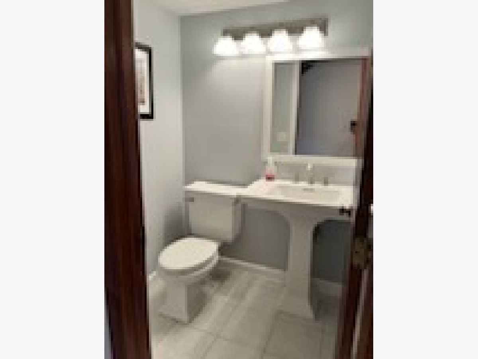
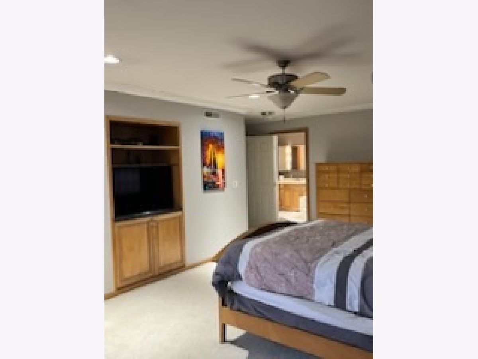
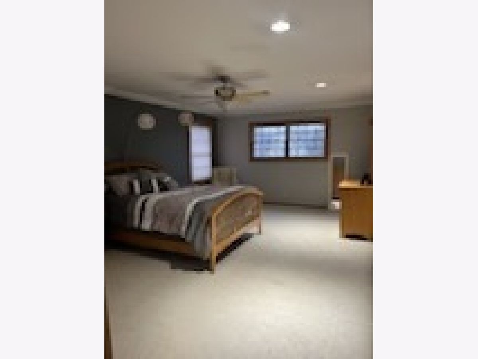
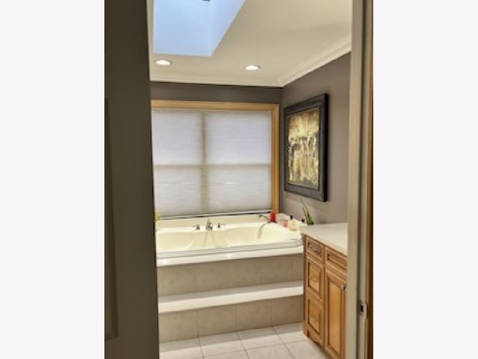
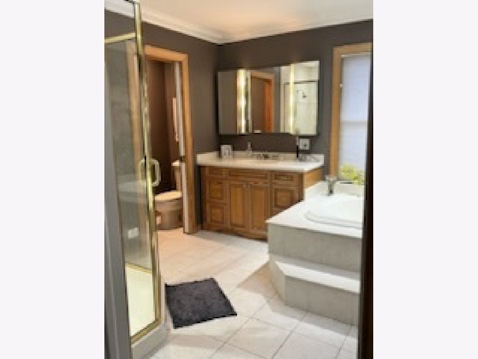
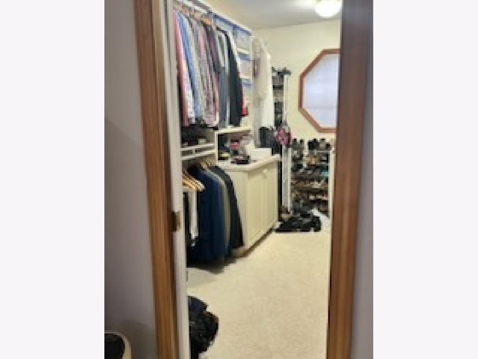
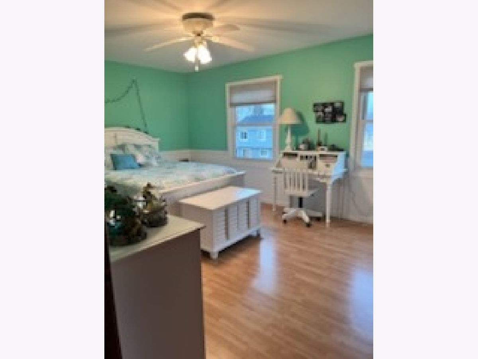
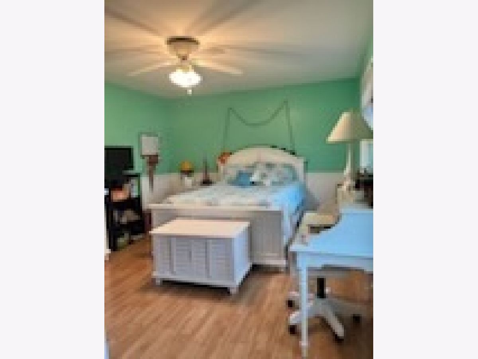
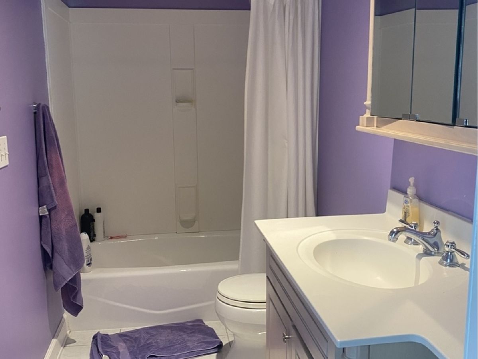
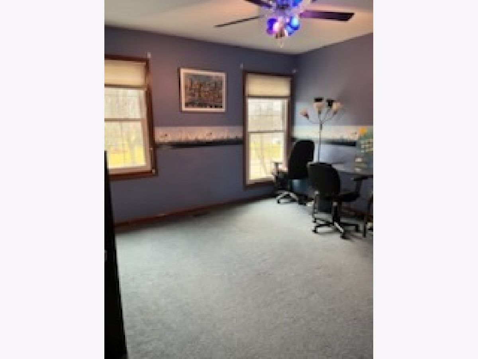
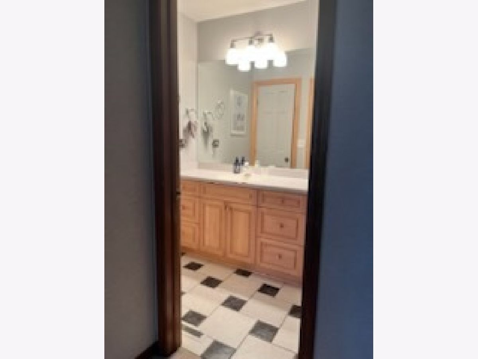
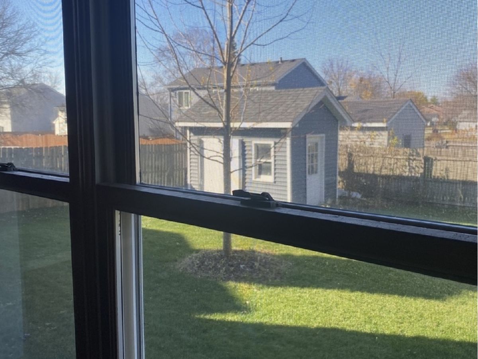
Room Specifics
Total Bedrooms: 4
Bedrooms Above Ground: 4
Bedrooms Below Ground: 0
Dimensions: —
Floor Type: —
Dimensions: —
Floor Type: —
Dimensions: —
Floor Type: —
Full Bathrooms: 4
Bathroom Amenities: Whirlpool,Separate Shower,Double Sink
Bathroom in Basement: 0
Rooms: —
Basement Description: —
Other Specifics
| 2 | |
| — | |
| — | |
| — | |
| — | |
| 74X120 | |
| — | |
| — | |
| — | |
| — | |
| Not in DB | |
| — | |
| — | |
| — | |
| — |
Tax History
| Year | Property Taxes |
|---|---|
| 2023 | $7,456 |
Contact Agent
Nearby Similar Homes
Nearby Sold Comparables
Contact Agent
Listing Provided By
Keller Williams Infinity


