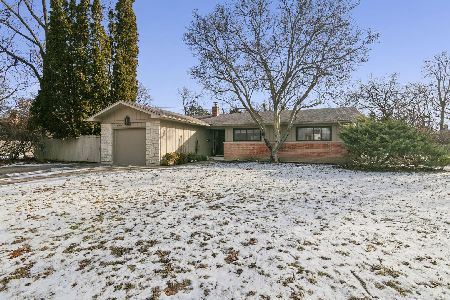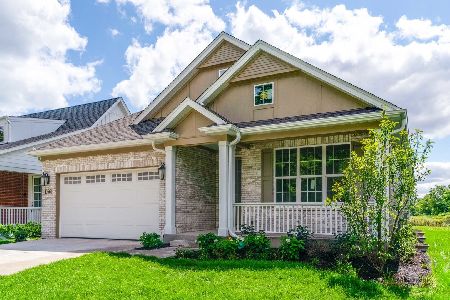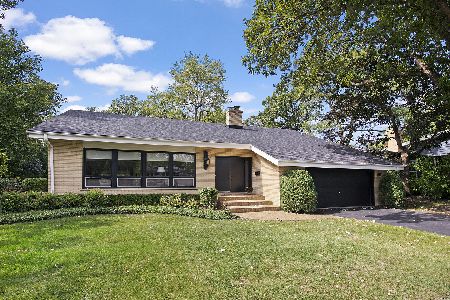1098 North Avenue, Highland Park, Illinois 60035
$475,000
|
Sold
|
|
| Status: | Closed |
| Sqft: | 2,777 |
| Cost/Sqft: | $176 |
| Beds: | 3 |
| Baths: | 4 |
| Year Built: | 1959 |
| Property Taxes: | $9,998 |
| Days On Market: | 3721 |
| Lot Size: | 0,30 |
Description
Located on a corner lot next to Sleepy Hollow Park, this 4 Bedrm 3.1 Bath, 2.1 car garage home is one of the best locations in the Highlands! You have tons of privacy to enjoy the beautiful open layout that features vaulted ceilings on the main level along with floor-to-ceiling picture windows that overlook a gorgeous manicured backyard with water feature and brick patio. Inside features hardwood floors, updated master bath, finished lower level walk-out with rec room and wet bar along with finished sub basement and plenty of storage. Perfect opportunity to own a home that you can make your own. Updates include newer roof, furnace, and sump pump. A must see!
Property Specifics
| Single Family | |
| — | |
| — | |
| 1959 | |
| Full,Walkout | |
| — | |
| No | |
| 0.3 |
| Lake | |
| — | |
| 0 / Not Applicable | |
| None | |
| Lake Michigan,Public | |
| Public Sewer, Sewer-Storm | |
| 09089317 | |
| 16164030030000 |
Nearby Schools
| NAME: | DISTRICT: | DISTANCE: | |
|---|---|---|---|
|
Grade School
Wayne Thomas Elementary School |
112 | — | |
|
Middle School
Northwood Junior High School |
112 | Not in DB | |
|
High School
Highland Park High School |
113 | Not in DB | |
Property History
| DATE: | EVENT: | PRICE: | SOURCE: |
|---|---|---|---|
| 11 Jan, 2016 | Sold | $475,000 | MRED MLS |
| 19 Nov, 2015 | Under contract | $489,000 | MRED MLS |
| 19 Nov, 2015 | Listed for sale | $489,000 | MRED MLS |
Room Specifics
Total Bedrooms: 4
Bedrooms Above Ground: 3
Bedrooms Below Ground: 1
Dimensions: —
Floor Type: Hardwood
Dimensions: —
Floor Type: Hardwood
Dimensions: —
Floor Type: Ceramic Tile
Full Bathrooms: 4
Bathroom Amenities: Separate Shower,Double Sink
Bathroom in Basement: 1
Rooms: Eating Area,Recreation Room
Basement Description: Finished,Sub-Basement
Other Specifics
| 2 | |
| Concrete Perimeter | |
| Asphalt | |
| Patio, Porch, Brick Paver Patio | |
| Corner Lot,Landscaped,Park Adjacent | |
| 168' X 101' X 128' X 82' | |
| — | |
| Full | |
| Vaulted/Cathedral Ceilings, Bar-Wet, Hardwood Floors | |
| Double Oven, Range, Microwave, Dishwasher, Refrigerator, Washer, Dryer, Disposal | |
| Not in DB | |
| — | |
| — | |
| — | |
| Wood Burning |
Tax History
| Year | Property Taxes |
|---|---|
| 2016 | $9,998 |
Contact Agent
Nearby Similar Homes
Nearby Sold Comparables
Contact Agent
Listing Provided By
Berkshire Hathaway HomeServices KoenigRubloff










