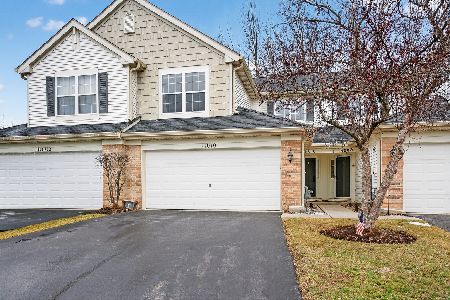10989 Cape Cod Lane, Huntley, Illinois 60142
$141,500
|
Sold
|
|
| Status: | Closed |
| Sqft: | 0 |
| Cost/Sqft: | — |
| Beds: | 2 |
| Baths: | 2 |
| Year Built: | 2002 |
| Property Taxes: | $4,253 |
| Days On Market: | 5970 |
| Lot Size: | 0,00 |
Description
A BARGIN WAITING TO BE SCOOPED UP!! VERY WELL KEPT TOWNHOME ON A PREMIUM LOT IN CUL-DU-SAC BACKING TO WETLANDS! NEUTRALLY DECORATED AND WAITING FOR YOU TO MOVE IN! ARCHITECTURAL LEDGES AND PLENTY OF LIGHT GIVE THIS HOME THE "WOW FACTOR" YOU'RE LOOKING FOR! LARGE MASTER W/DUAL CLOSETS AND SHARED BATHROOM! 2ND FLOOR LAUNDRY! GLEAMING OAK CABINETS THROUGHOUT & UPGRADED WHITE TRIM PACKAGE! UPGRADED LIGHTING TOO
Property Specifics
| Condos/Townhomes | |
| — | |
| — | |
| 2002 | |
| None | |
| YELLOWSTON | |
| No | |
| — |
| Mc Henry | |
| Wing Pointe | |
| 108 / — | |
| Insurance,Exterior Maintenance,Scavenger,Snow Removal | |
| Public | |
| Public Sewer | |
| 07336494 | |
| 1834305028 |
Nearby Schools
| NAME: | DISTRICT: | DISTANCE: | |
|---|---|---|---|
|
Grade School
Leggee Elementary School |
158 | — | |
|
Middle School
Heineman Middle School |
158 | Not in DB | |
|
High School
Huntley High School |
158 | Not in DB | |
Property History
| DATE: | EVENT: | PRICE: | SOURCE: |
|---|---|---|---|
| 7 May, 2010 | Sold | $141,500 | MRED MLS |
| 30 Mar, 2010 | Under contract | $145,000 | MRED MLS |
| 29 Sep, 2009 | Listed for sale | $145,000 | MRED MLS |
Room Specifics
Total Bedrooms: 2
Bedrooms Above Ground: 2
Bedrooms Below Ground: 0
Dimensions: —
Floor Type: Carpet
Full Bathrooms: 2
Bathroom Amenities: —
Bathroom in Basement: 0
Rooms: Bedroom 5,Eating Area
Basement Description: —
Other Specifics
| 2 | |
| — | |
| Asphalt | |
| Patio | |
| Cul-De-Sac | |
| COMMON | |
| — | |
| — | |
| — | |
| Range, Dishwasher, Refrigerator, Washer, Dryer, Disposal | |
| Not in DB | |
| — | |
| — | |
| Bike Room/Bike Trails, Park | |
| — |
Tax History
| Year | Property Taxes |
|---|---|
| 2010 | $4,253 |
Contact Agent
Nearby Similar Homes
Contact Agent
Listing Provided By
RE/MAX Unlimited Northwest




