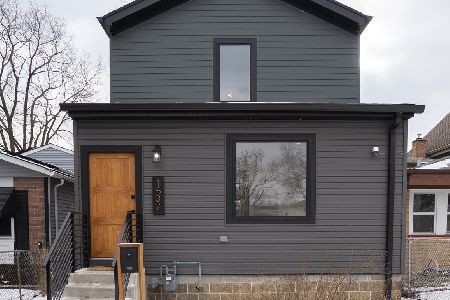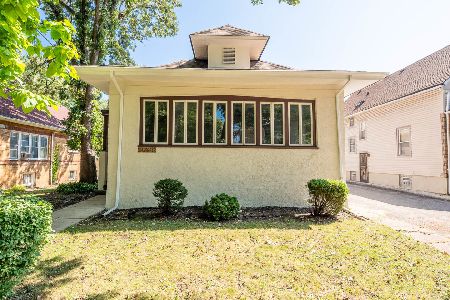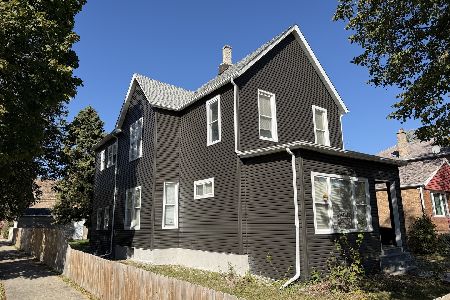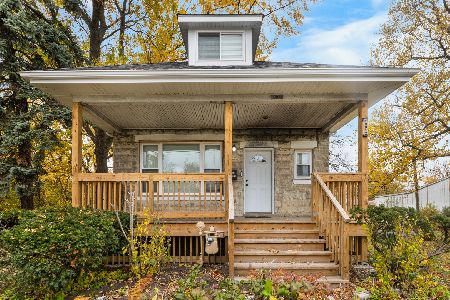10989 Church Street, Morgan Park, Chicago, Illinois 60643
$83,100
|
Sold
|
|
| Status: | Closed |
| Sqft: | 1,200 |
| Cost/Sqft: | $62 |
| Beds: | 5 |
| Baths: | 3 |
| Year Built: | 1921 |
| Property Taxes: | $586 |
| Days On Market: | 2964 |
| Lot Size: | 0,13 |
Description
Spacious and gracious. This huge brick 2 story home has room for everyone. Large formal living room has vintage built in bookcases and a decorative fireplace, and the dining room is big enough for a party. There are 2 bedrooms on the first floor both with hardwood floors. The eat in kitchen has ample counter space and cabinets. There are 3 large bedrooms on the second floor, all with ample closet space. The home has 3 full baths, a part finished basement, a large yard and a 2 car detached garage. This home is well located in the Morgan Park community, and close to major transportation too. This is a great home, see it soon!
Property Specifics
| Single Family | |
| — | |
| — | |
| 1921 | |
| Full | |
| — | |
| No | |
| 0.13 |
| Cook | |
| — | |
| 0 / Not Applicable | |
| None | |
| Public | |
| Public Sewer | |
| 09820504 | |
| 25184150160000 |
Property History
| DATE: | EVENT: | PRICE: | SOURCE: |
|---|---|---|---|
| 3 Apr, 2018 | Sold | $83,100 | MRED MLS |
| 2 Jan, 2018 | Under contract | $74,000 | MRED MLS |
| 20 Dec, 2017 | Listed for sale | $74,000 | MRED MLS |
| 7 Jun, 2023 | Sold | $18,000 | MRED MLS |
| 24 May, 2023 | Under contract | $19,900 | MRED MLS |
| 20 Apr, 2023 | Listed for sale | $19,900 | MRED MLS |
Room Specifics
Total Bedrooms: 5
Bedrooms Above Ground: 5
Bedrooms Below Ground: 0
Dimensions: —
Floor Type: —
Dimensions: —
Floor Type: —
Dimensions: —
Floor Type: —
Dimensions: —
Floor Type: —
Full Bathrooms: 3
Bathroom Amenities: —
Bathroom in Basement: 1
Rooms: Bedroom 5
Basement Description: Partially Finished
Other Specifics
| 2 | |
| — | |
| — | |
| — | |
| — | |
| 5625 | |
| — | |
| None | |
| — | |
| — | |
| Not in DB | |
| — | |
| — | |
| — | |
| — |
Tax History
| Year | Property Taxes |
|---|---|
| 2018 | $586 |
| 2023 | $1,134 |
Contact Agent
Nearby Similar Homes
Nearby Sold Comparables
Contact Agent
Listing Provided By
P.R.S. Associates, Inc.









